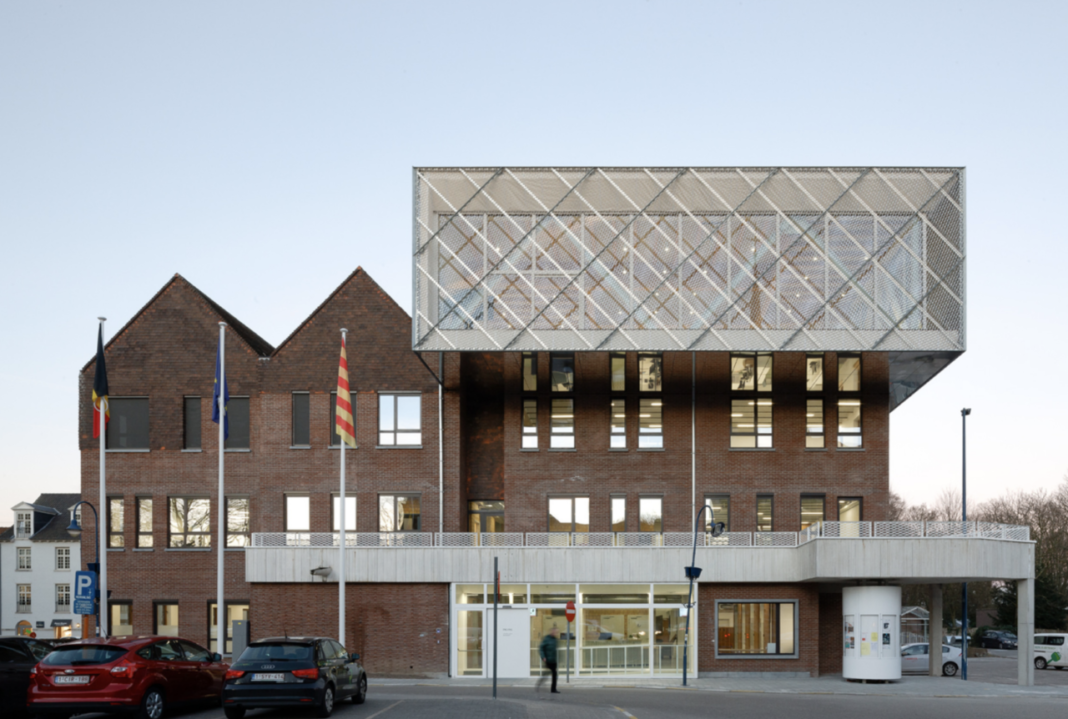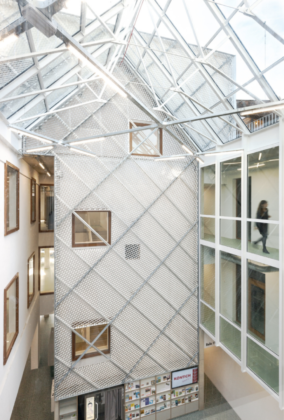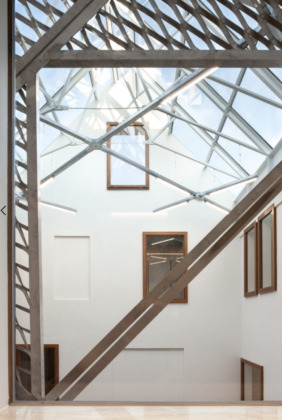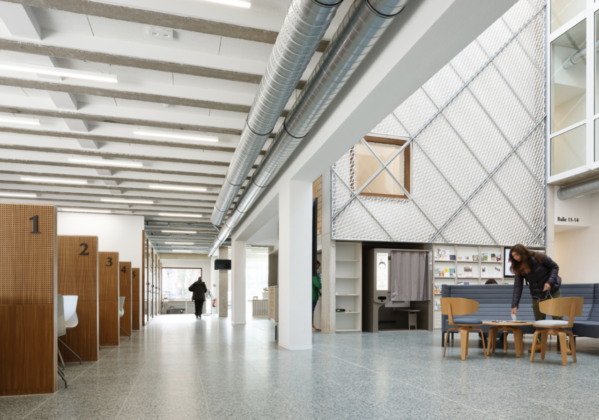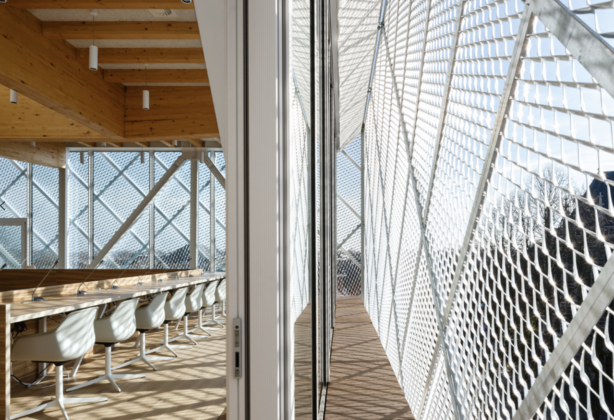architect: plusoffice architects
location: Kontich
year: 2019
The Dutch studio plusoffice architects renovated the current town hall in Knotich, a province of Antwerp, into a new communal house where the various services of the city come together. The new boardroom has been placed at the top of the building with a semitransparent volume that leans only on the existing structure. The cement structure and the existing brick walls have been left on display in their raw state, contrasting with and highlighting the smooth and essential materiality of the new glass and metal inserts.
This transparent room presents itself as a beacon on the principal piazza of the city, Gemeenteplein. The front office on the ground floor is the heart of the building. Here, the city dweller can come in and out and find all possible services in a large covered patio in line with the renewed organisational structure. The intermediary floors are completely renovated in line with a flexible work concept, in which the various sectors work in strict collaboration to allow a greater ease of sharing information.
The building was designed and studied throughout its life cycle through an in-depth analysis of environmental sustainability that carefully studied the choice of materials used.



