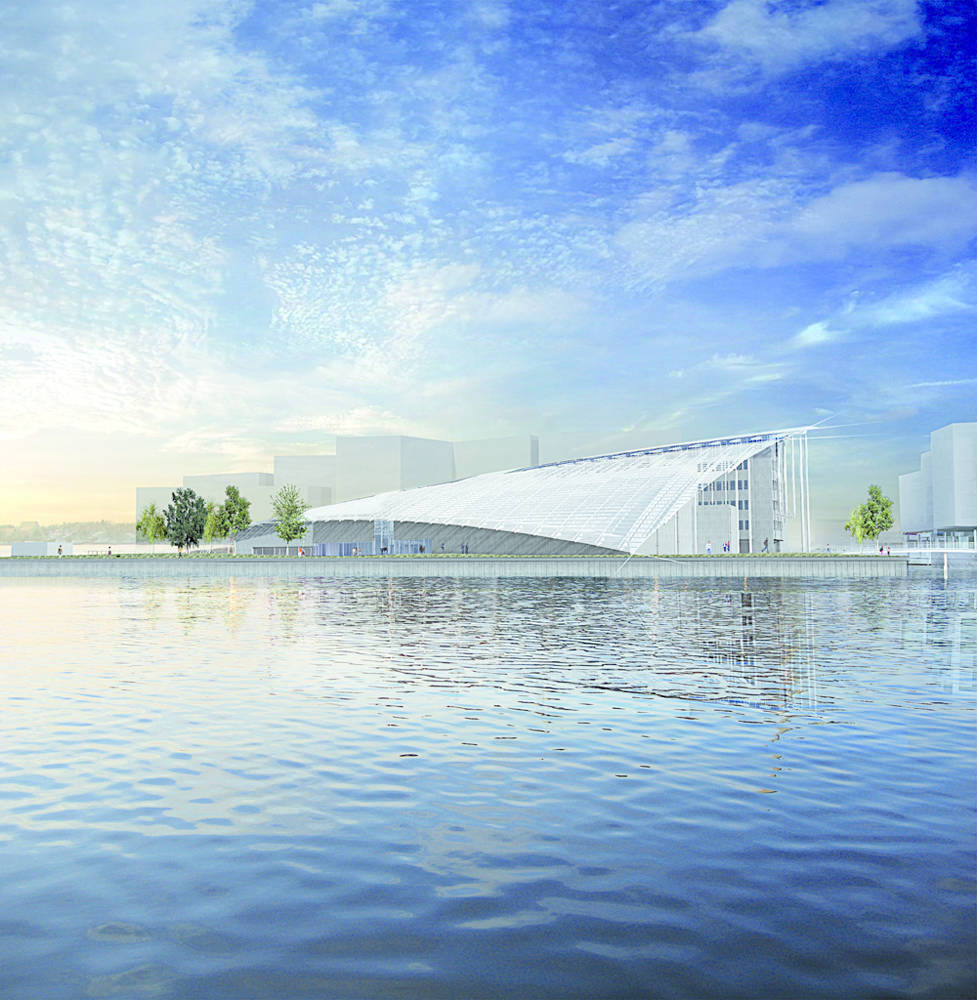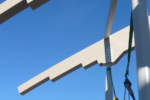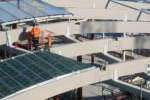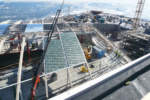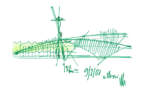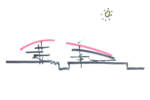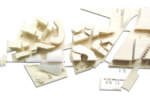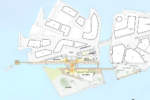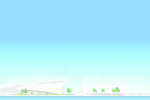architect: Renzo Piano Building Workshop
location: Oslo
The Tjuvholmen development in Oslo is located southwest of the centre of the city and is a continuation of the Aker Brygge development built in the 90’s. The site of the Tjuvholmen project is one of the most beautiful places in Oslo. The project will transform formerly closed harbour into a public area connecting the Fjord and the centre of the city. The RPBW project within this development consists of cultural programmatic elements as part of an agreement with the City of Oslo: the project includes 3 different buildings, an Art Museum, an Office building and an Art Centre. The design also includes bridges over the new canals and the landscape design with a sculpture park on Skjaeret.
The urban design creates a visual link between this cultural platform and the City centre of Oslo, developing the visual axis from Aker Brygge to the new complex. The integration of Art related programmatic functions in all three buildings and the mix with offices and leisure activities, is an attempt to make the complex into an extension of the urban fabric that will attract a very broad public.
The Design
Overlooking the fjord, it seems inevitable to continue the sightline from the city along the Aker Brygge promenade to the far end of the new development. The entire promenade along the sea will be 800m long. Almost half of that length will consist of the new promenade that the project proposes. The promenade will start at the bridge on the dock at Aker Brygge and continue along Strandhagen over to Skjaeret until ir ends at the floating dock, from where a ferry will depart to other destinations along the inner Oslo Fjord. The promenade divides the built part from the natural part of the project. Along this path visitors will have constant visual contact with the sea and nature, which is an important experience of the trip. On Skjaeret, the promenade is embraced by the building complex. Here the visitors are at the base of a tall mast-like construction, possibly a viewing tower and will find the entrances to the public, Art related functions of the project, on both sides of the new canal between the buildings. The tower will be the focal point of the new cultural complex, as well as a vertical reference point for the visitor and a landmark for Oslo. Between the Art Museum and the sea, a softly undulating sculpture park fills the rest of Skjaeret and finishes in a sandy beach, protected from the wind and from the open sea. It will be an open space for children and their parents to play and swim, to enjoy nature and the sea.
The location of the Art Museum along the canal, instead of along the sea as proposed by the city’s zoning plan, creates an active centre between the 3 buildings. Crossing the new canal over
a wide bridge, visitors will find the entrance to the exhibition space along the canal for a private Art Collection and on the other side the entrance to the Art Center. A wide stair leads up to an urban Piazza where café’s, shops and entrances to other functions find their place. Visitors will be able to continue along the quay of the canal to the tip of the new development which allows a spectacular view out over the Fjord, but also back to the centre of Oslo.
The Roof
The roof is a curved surface which covers all three buildings to emphasize their unity as a cultural destination and the architecture of the complex. The design strongly identifies the project. Its curved shape, formed by laminated wood beams, crosses the canal between the buildings.
Private Collection Exhibit space
Art exhibition space for a private collection is located on the ground floor of the office building and is accessed from the pier level near the bridge over the canal.
Art Centre
The building which will feature education related art exhibitions, is also along the Tjuvholmen Allee, but has it entrance to the public next to the private collection exhibition space.
The basement is formed as an open flexible space, extending under the Piazza under the Tjuvholmen Allee.
Art Museum
This triangular building will house the permanent collection, but also many temporary exhibitions through exchanges with other museums. The main exhibition space consists of two floors: one floor at ground level and one on the mezzanine, with natural light from a spectacular skylight in the roof.
Café
A café is planned alongside the beach with a facade that can be opened during good weather to enjoy views and the wind gusts from the fjords as well as to extend the relatively small internal area of the café.
Materials
The proposed materials for the new buildings are few in order to emphasize the unity of the complex and they are subdued to emphasize the roof as the most important architectural element. The roof structure will be made of laminated wood beams, sometimes with steel elements, supported by steel columns. The surface of the roof is envisioned as fully glass, probably light in colour due to a ceramic frit. The facades will have fully glazed areas where the public view is desired. External sun shades on the public facades, will make the facades more dynamic in appearance.
The glazing will be executed with low iron glass, as far as possible without coatings to enhance the transparency of the facades and to minimize the discoloration of the light into the exhibition spaces. The office glazing and less public facades might need a low-E coating, maybe with internal shades for glare control. Naturally weathered timber is being considered for the opaque parts of the facades of the offices and the exhibition spaces. The use of wood as a material for structural elements, for the bridges, exterior paving and in the interiors, follows Scandinavian tradition.
The use of wood is a reference to the material used for boats and the slender steel elements in the bridges and the columns relate to the masts in the Oslo harbour, anchoring the building complex even more in its location.


