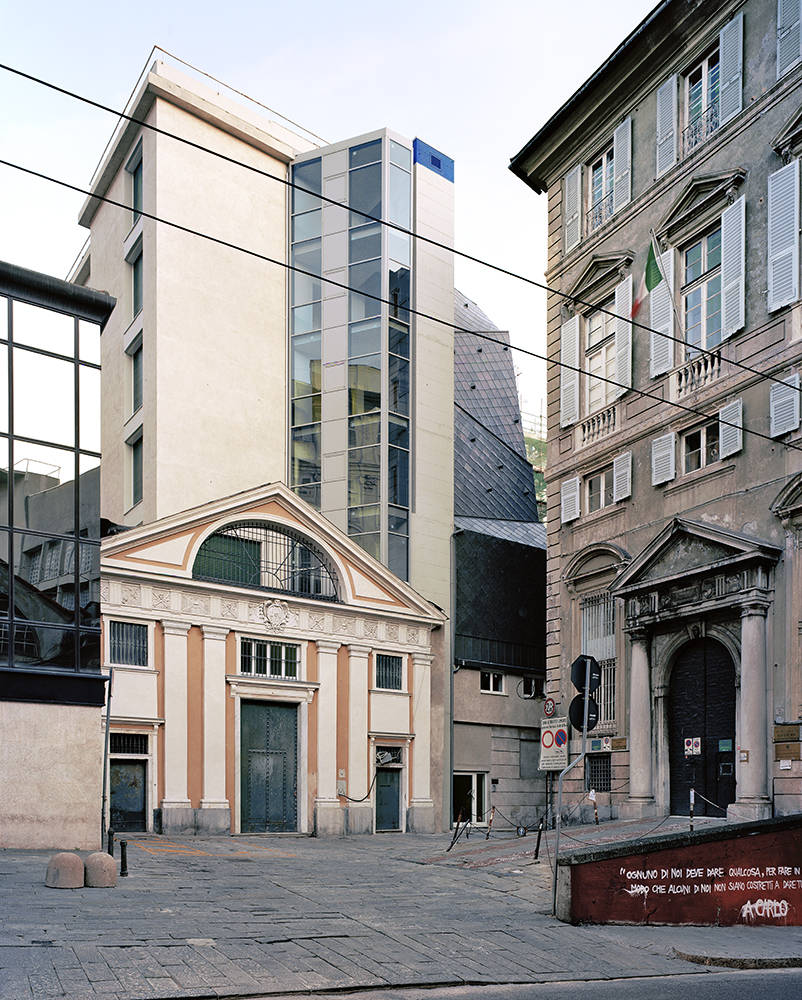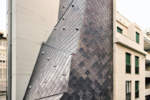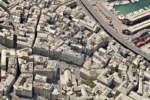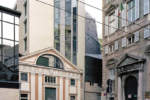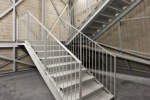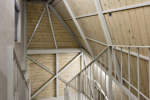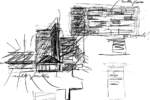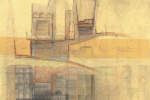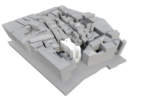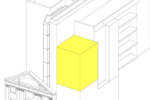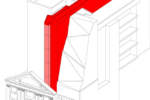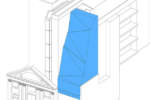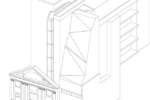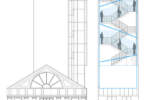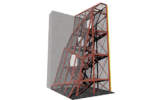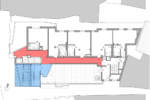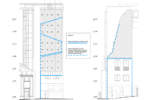architect: Franz Prati and Una2
location: Genoa, Italy
year: 2011
The Casa della Giovane or home for young women, the recent project in Genoa by Franz Prati and Una2, is an example of a building that is part of the tissue of the compact city, the most solid part of the urban composition, where very little has been built since the frantic period of the postwar reconstructions. This small architecture does not use any metaphorical artifices (those due to which an architecture’s character is not rooted in a direct and singular experience of architectures, but proposed from the start as a commercial category) to express itself; rather, its raison d’être is to be found in the site itself, between buildings aligned to the perimeter of the long-gone walls of Barbarossa, a defence structure from Medieval times. Its essence is inspired by the miserable splendour of Via del Campo, by the monolithic city of grey stone which, as Guido Piovene wrote in the Genoese passage of his Journey in Italy, “meanly conceals, rather than flaunting, the marks of transformations“. The work by Prati and Una2 shows a full appreciation of the historical complexity of the site, and seems to have succeeded in not depriving the city of anything. The whole building appears as a device capable of capturing the vibrations of the sun and adding vertigo to the density of the narrow alleys, composing itself with the variable geometry of a ruin. Materials and memories become elements of a collective work formed of the new façade and the old, and very close, buildings around it. Moreover, the very material it is made from becomes the city itself in a nutshell, an allegory of Genoa with its tall houses, its stones and its plasterwork swollen with damp. Located a stone’s throw from the Ripa Maris, the project has been realized by the Municipality within the context of the Neighbourhood Contract, an urban upgrading program promoted by the Ministry, consisting of experimental public housing projects aimed at providing solutions that do not forsake quality for quantity.
The program called for a renovation that made it possible, through an articulated series of works, to significantly improve the part of the old town known as the Ghetto. As part of this scenario it was decided to create a specialized social residence for young women with a capacity of forty-four beds within the Casa della Giovane, a building erected by the Diocese of Genoa in the middle of the Twentieth century. Moreover, in accordance with town planning regulations, the volume of the building had to be reduced on the side facing the Via delle Fontane in order to allow daylight and air to reach the little square behind it. The project has therefore focused on the redesign of the façade that is part of the scenic wall formed by the buildings aligned with the old town walls, which comprises, in the order they are listed, the lateral wall of Palazzo Belimbau from late Renaissance, a glazed front that has concealed the Romanesque church of Santa Sabina for some decades, the façade of the Seventeenth-century oratory of the Archconfraternity of Death and Prayer, the Sixteenth-century palazzo Rebuffo (recomposed in 1779 by Gio Battista Pellegrini) and the Medieval gate of Saint Fede or the Vacca. In the new Casa della Giovane the façade is formed by the structures housing the different vertical connections: the main staircase, the elevator and the emergency stairs.
It is the latter that represents the most interesting invention in the whole project; its facing in lead sheets (installed in the so-called French manner) is, at the same time, roof and façade.


