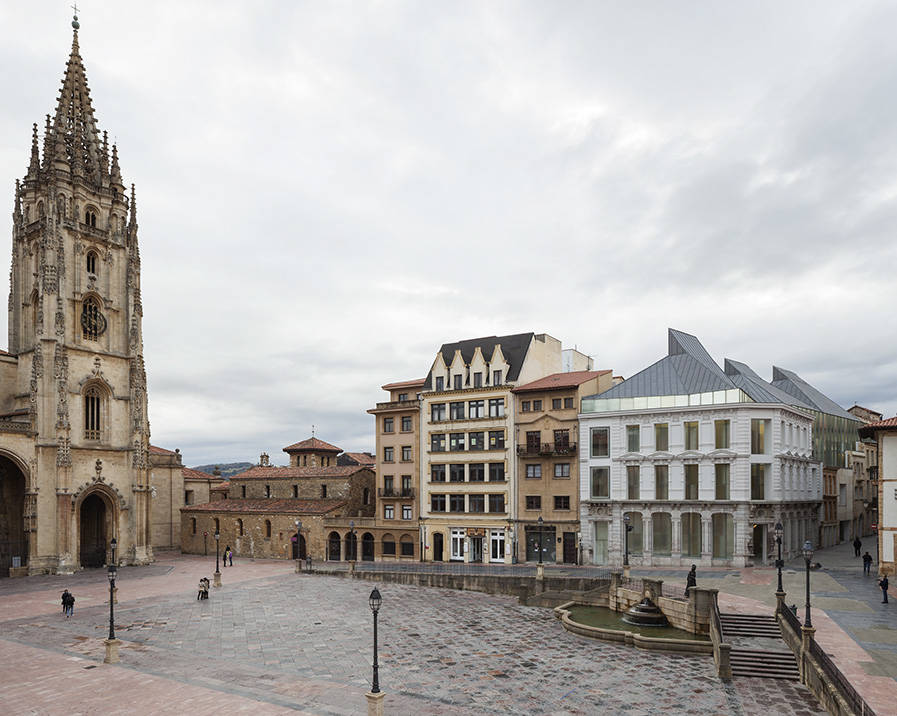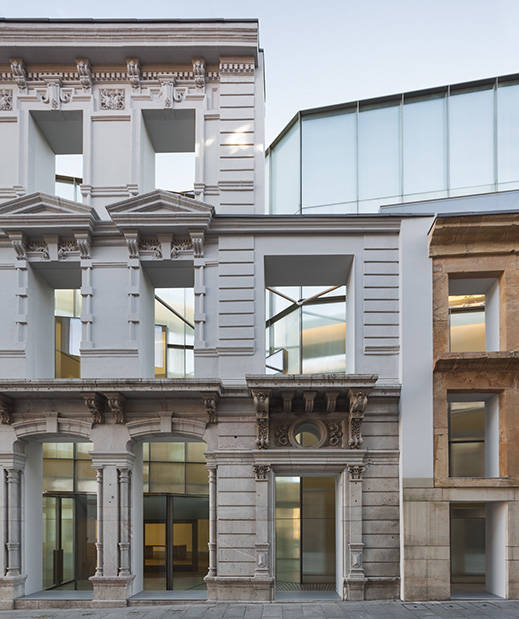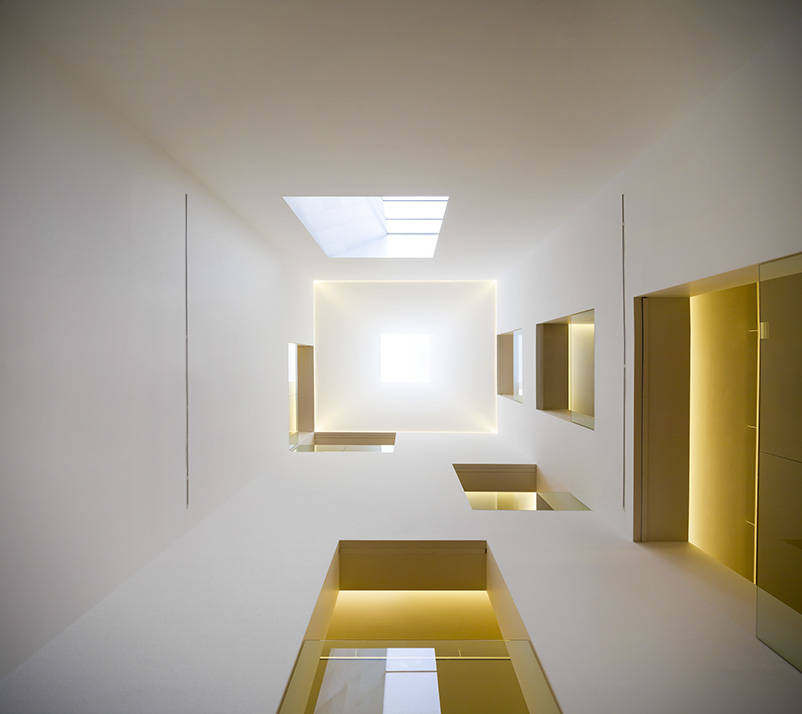architect: Francisco Mangado
location: Oviedo, Spain
The new extension of the Fine Arts Museum of Asturias, a very important Spanish region, is integrated into an urban complex which through successive expansions has made room for one of Spain’s finest art collections. After the enlargement, this urban complex will take up much of its block in the historical center of Oviedo, close to the cathedral and surrounded by streets with high value in the memory of natives of the city as well as visitors, and bordering also with the city’s most representative square.
Before the extension, the museum’s most important architectural piece was the Velarde Palace, which is a splendid renaissance building but was hidden on one side by a hapless construction of the 1970s, one we hope will be brought down when the time comes to execute phase two of the new extension. Beside it, a mansion called Casa Oviedo-Portal completed the Fine Arts Museum.
To carry out the enlargement, the museum for a time went about buying adjacent buildings facing Calle de la Rua. These were buildings erected in another period, with floor plans that were narrow and deep, spaces that were small and badly ventilated, of little architectural value inside.
Internally they were impossible to turn into exhibition spaces for the museum, but their exteriors, though not extraordinary, were in dimensions and scale an integral part of the collective imagery of the historical city of Oviedo.
The program mainly comprises new exhibition galleries as well as all the museum’s archives. The archives were previously situated in basement levels which – owing to the proximity of the adjacent buildings, the rocky quality of the ground, and special requirements for the safety and maintenance of paintings – required a costly excavation job.
The new enlargement project logically began with an analysis of the museum as a whole, taking into account the existing buildings and the two phases of the project (here we present only the executed phase, representing 90% of the total floor area). Only with a global view of the project could there be any guarantee of an efficient proposal and of optimal functionality in the future. The first object of study was how existing and new buildings would relate with one another, along with the relocation of a good number of functions (offices, restoration workshops, etc.) within the existing complex.
With the functional framework of the complex as basis, the enlargement project directed its reflections in two groups of ideas. First, those related to the urban role of the new construction. Second, those deriving from a closer analysis, including personal reflections, of the spaces and the character that a fine arts museum should have in its internal layout.
location: Santa Ana 1-3, 33003 Oviedo. Asturias, España.
total area: 2.463 sqm (under ground floor) + 8679 sqm (above ground floor) = 11.142 sqm
total cost: 16.800.000 euro
year of construction: 2009-2014
client: Principado de Asturias - Consejería de Cultura y Turismo
architect: Francisco Mangado
work direction: Francisco Mangado
collaborators:
architecture: Idoia Alonso Barberena, Luís Alves, Ricardo Ventura, Sergio Rio Tinto, Abraham Piñate, Hugo Pereira, André Guerreiro, Diogo Lacerda. Justo López García, arqs.
structural engineering: IDOM
installations engineering: IDOM
lighting: IDOM
quantity surveyors: Luis Pahisssa, Fernando Pahissa, Alberto López Diez, Angel Garcia Garcia
contractor: SEDES S.A.
photo by: Pedro Pegenaute















