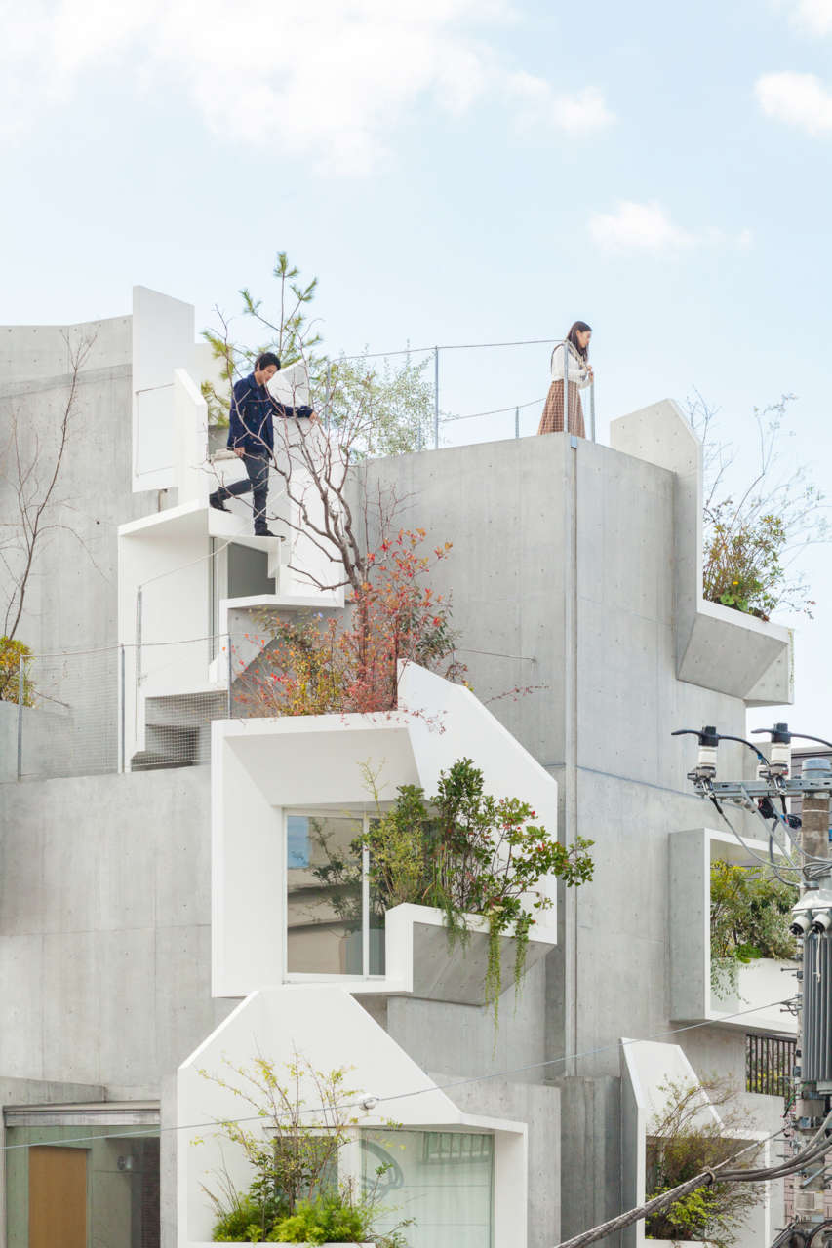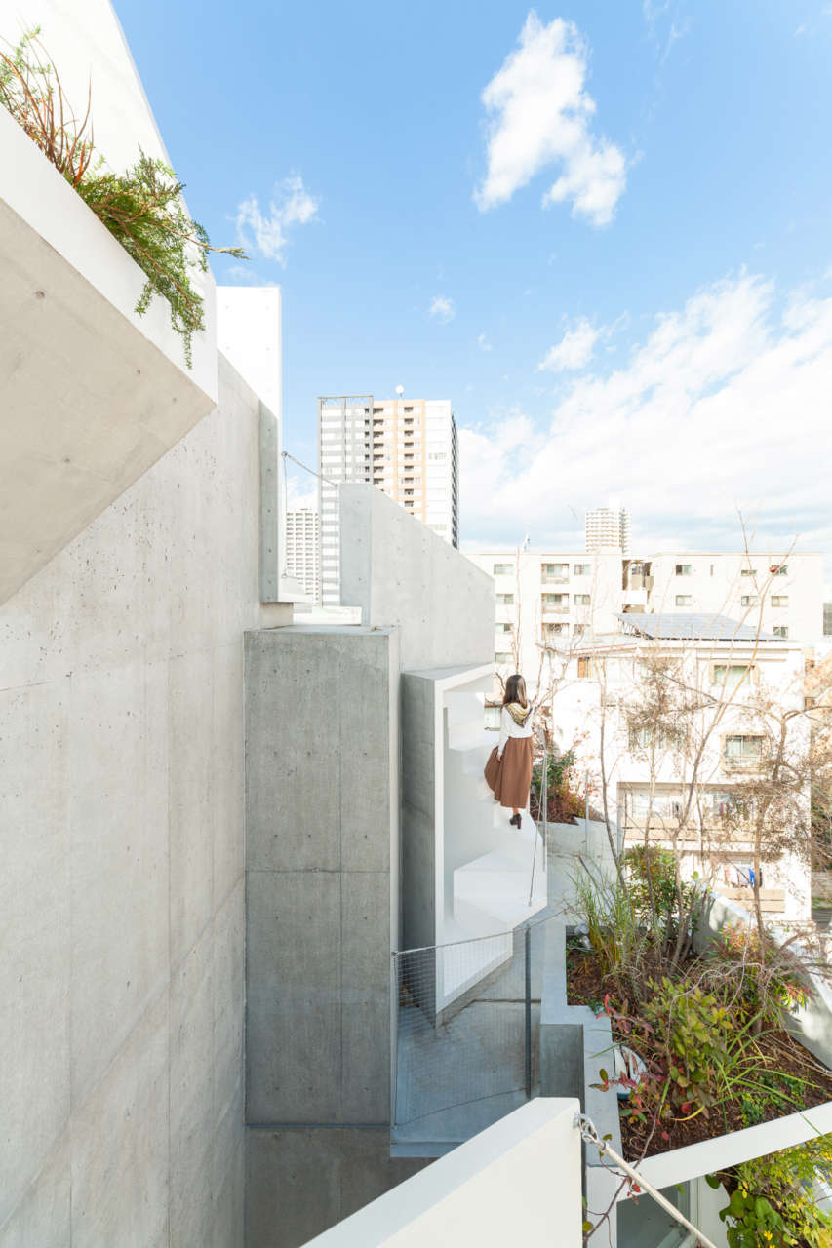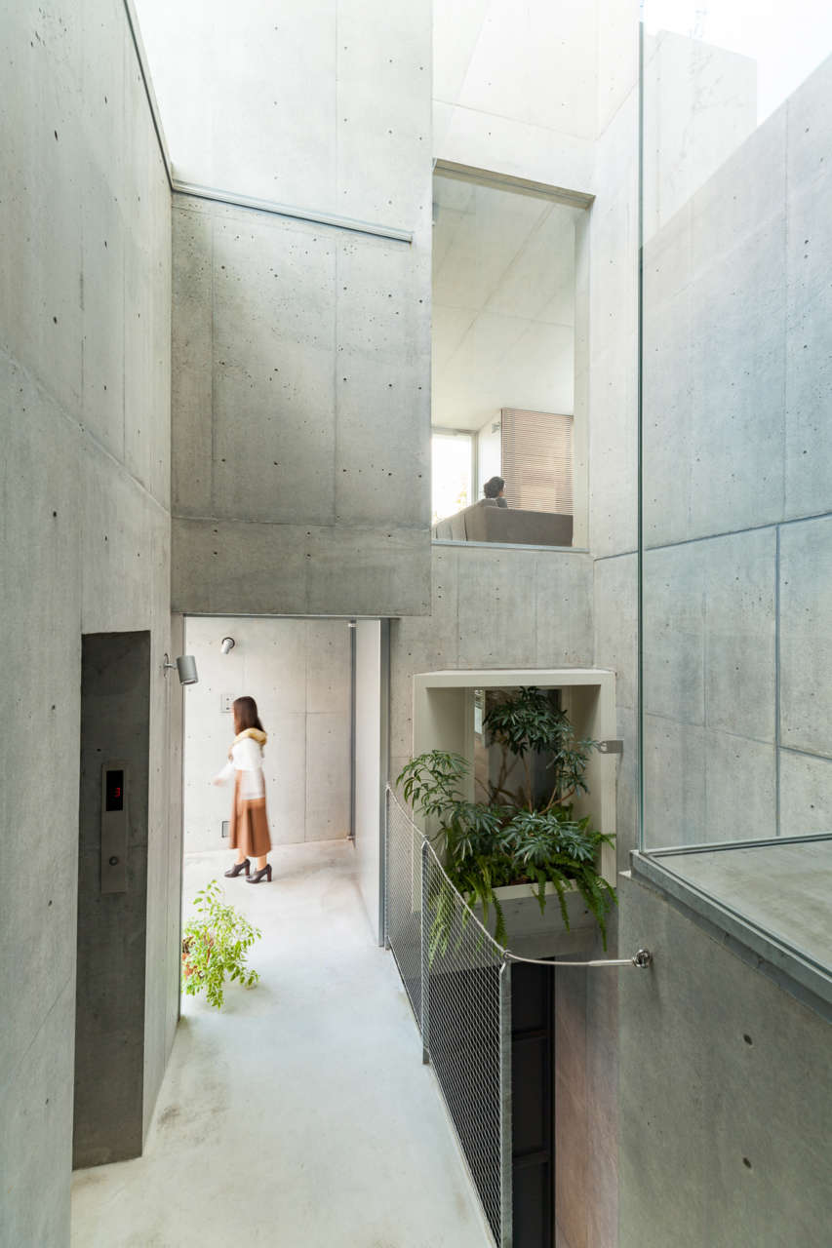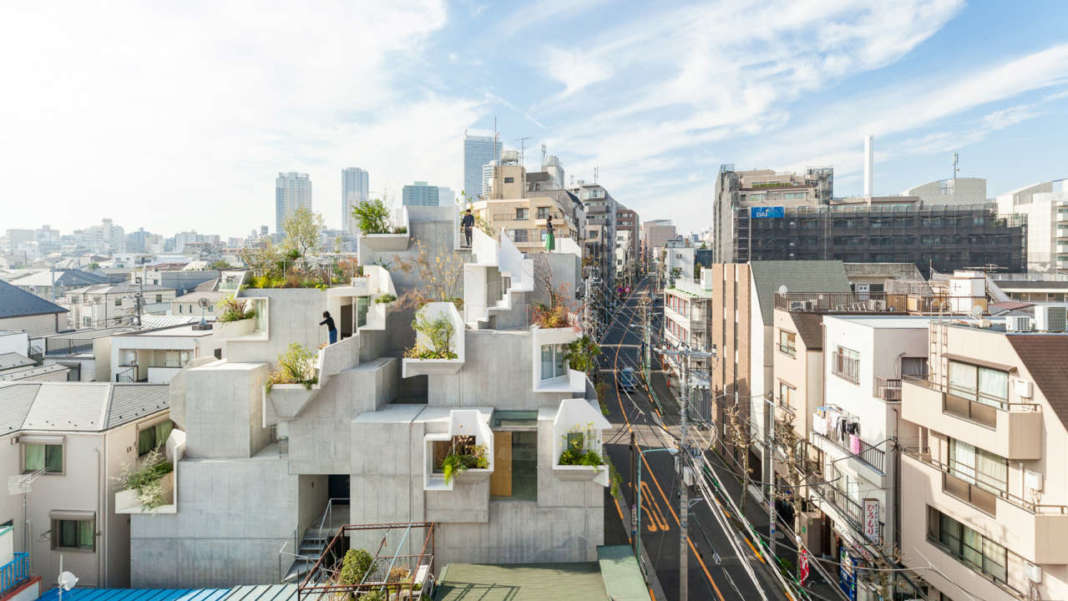architect: Akihisa Hirata Architecture Office
location: Tokyo
year: 2018
The Japanese studio Akihisa Hirata Architecture Office completed a mixed-use building in the Toshima quarter in Tokyo to host a multi-generational family as well as exhibition spaces and offices. Characterised by an almost apparently casual composition, this small new architectural piece is characterised by cement rooms placed like overlapping blocks that create small outdoor spaces such as balconies and gardens. The name of the project, Tree-Ness, derives precisely from the idea of the designer: a cement tree with a central trunk that sustains other parts that in turn evoke branches and leaves. This led the architect to name the housing project.

“As with the tree, we tried to create an organic architecture that could be formed by a hierarchical combination of different parts such as plants/pleats (as openings) / concrete boxes," said Akihisa Hirata Architecture Office in a project description.

A couple of independent apartments and an apartment for the grandmother occupy the first volumes above the ground floor. An internal courtyard between the rooms allows you to see the sky from the entrance on the ground floor and maintains a visual connection between the three floors. Many of the rooms that overlook the open central space have large windows that allow daylight to penetrate into the rooms. Most of the interiors are characterised by walls, floors, and ceilings in exposed concrete that creates a visual continuity between the internal and external spaces.
An external staircase that wraps around one of the corners of the building where the master bedroom is located, on the upper floors of the house, leads to a roof garden that offers a vast view of the city skyline.





