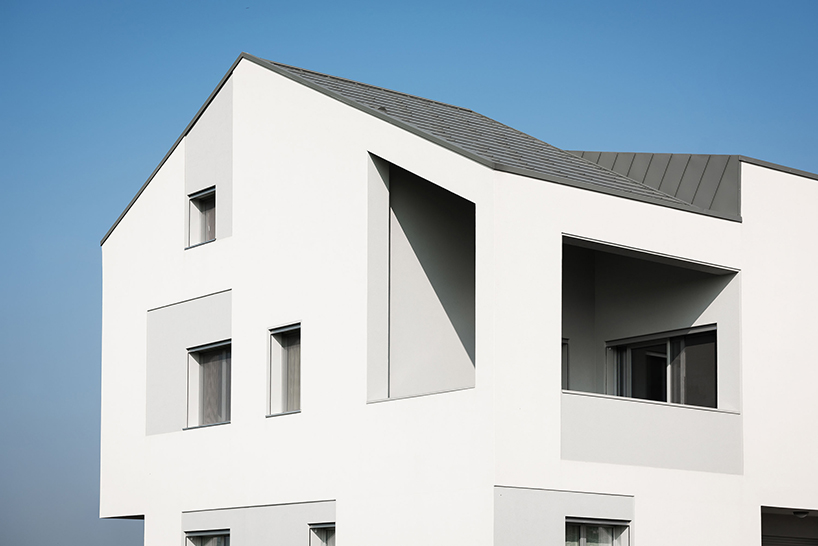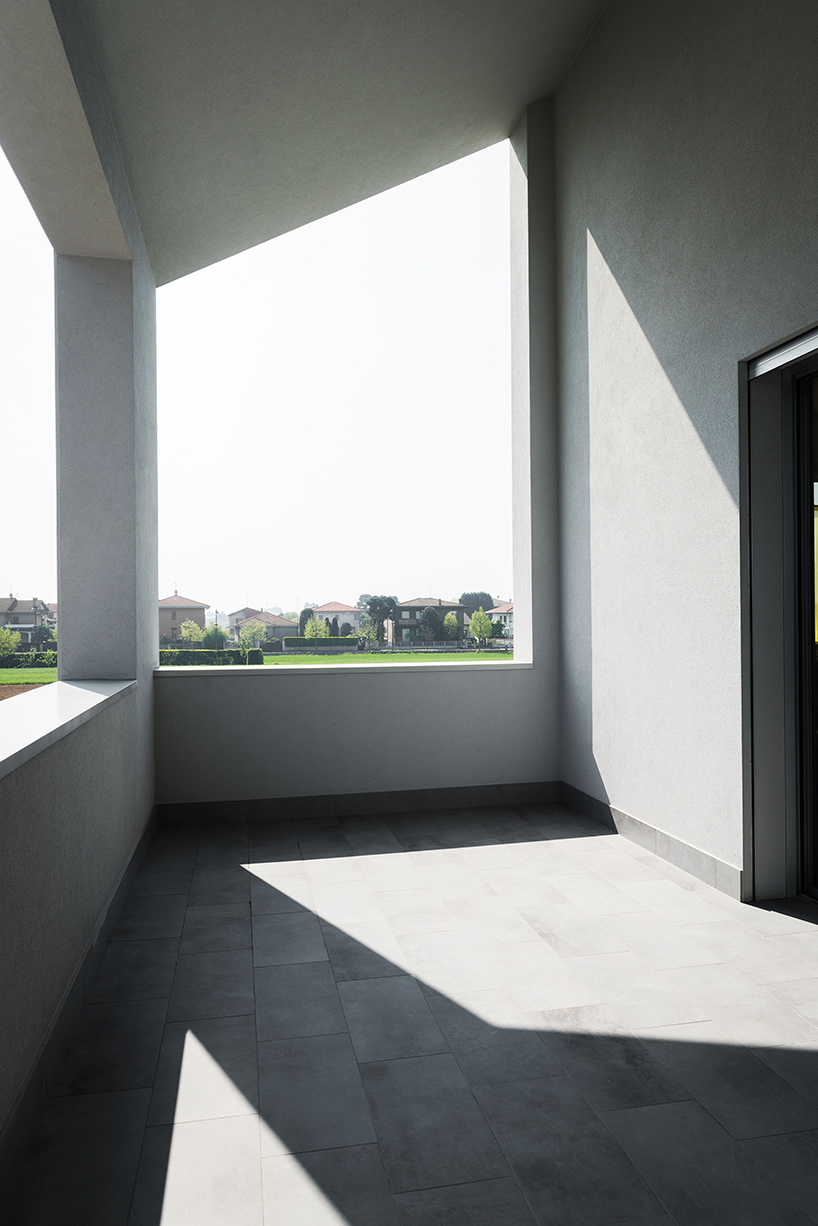architect: SELF Arquitectura s.l.p.
location: Origgio, Varese, Italy
year: 2017
White House by SELF Arquitectura s.l.p. is a residence for four families, which is spread over two levels above ground, plus one in the basement. The project was born from the desire to design a single volume that draws the icon of the house with a traditional gable roof, on which apply some simple modeling.

The loggias and some windows are obtained by subtracting the volume of the solid block of the house, while the roof slopes are pressed, like the keys of a piano, to get a more dynamic trend to the coverage.

The result is a large house whose shape is reminiscent of the old farmhouses of the Po valley, in which, however, domestic spaces are structured to meet the needs of contemporary living. Privacy and Sharing some common areas, become two important keywords in the design of individual housing, as well as the green spaces that surround the house.

program: private housing
location: Origgio (VA), Italy
surface: 360 sqm
budget: 500.000 euros
client: Casatec
chronology: 2012-2017
preliminary, definitive and construction design
construction management
photos: Andrea Penisto
SELF Arquitectura STP a RL is an architectural agency that operates internationally in Spain, Italy and Russia. Directed by Giacomo Delbene and Massimiliano Giberti, SELF offers the skills and the experience achieved by the partners during over ten years of intense professional and research activity. The design of top projects at different scales, the participation and the awards in many international competitions and the direction of teaching and research programs within leader universities and institutions determined a specific approach to the profession. Being pragmatically anchored to the physical nature of the site and to the client’s wills, engines of the project are the objective spatial quality of the proposed solutions, their economic, environmental and social sustainability, and the integration of the best tools, materials and methodologies that the Research has to offer to the Market. The conscious deconstruction of the project and the configuration of the creative, communicative, constructive and maintenance processes into elements able to enhance the potential value of any commission enforce a methodology focused on the strategic capitalization of the resources. Thus, reacting to the context, the Design is flexible to evolve over the time, open in accepting future requirements coming from the clients, as well as new opportunities that the technological progress will make available. Keeping a positive and constructively critical attitude towards the Contemporary Architecture and the Real Estate Market, SELF turns any project into a challenging opportunity of Research and Innovation, gathering into the same evolutionary path different professional modalities, from direct commissions, to competitions, seminars, teaching and publishing. Design is always customized to client expectations, integrating the most convenient and appropriate technologic and design solutions for environmental and energetic sustainability. The teaching and publishing activities, as well fundamental tools in order to amplify and share the theoretical content of the adopted solutions, are keyelements for synthesizing the methodological and professional evolution, continuously and rep












