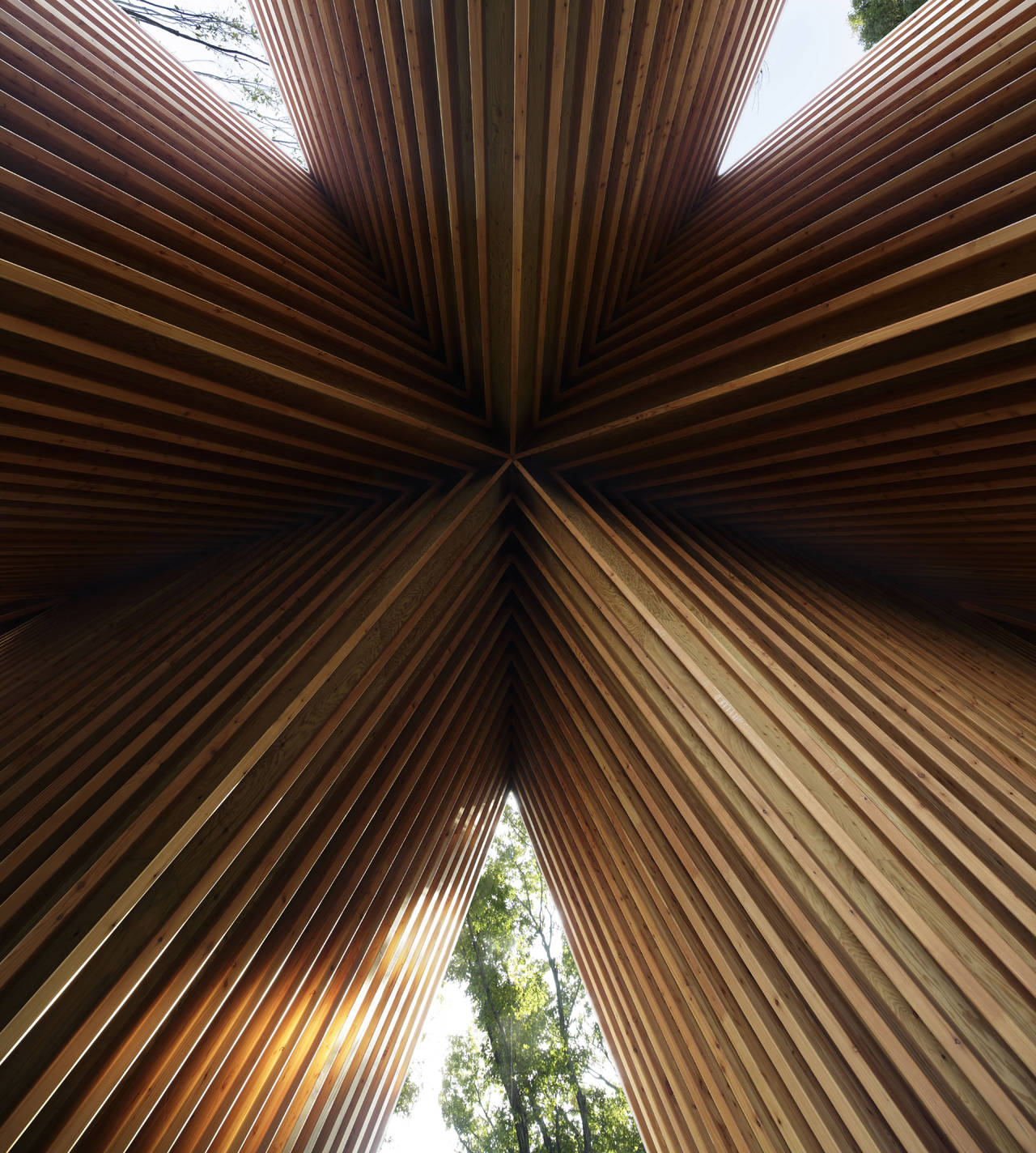architect: Hiroshi Nakamura & NAP
location: Saitama, Japan
year: 2014
Sayama Lakeside Cemetery is open to various religions and denominations. It is located in a nature-rich environment adjacent to the water conservation forest, and the site itself is in front of a deep forest. I envisioned an architecture that reflects on the way of life as it lives by the water conserved by the forest, and eventually returns to this place after death. Thereupon, I found the forest to be the subject of prayer that is mutual to various religions and conceptualized an architecture that prays to the forest while surrounded by trees.
The site is a small triangular plot of land that is adjacent to a municipal road with a low traffic and a non-legal street with almost no pedestrian. Therefore, I have decided to create a space that devotes to the forest that is transcendent in its existence, by tilting the wall inward to avoid the tree branches and leaves. It forms a traditional Japanese Gassho- style structure composed three-dimensionally as two leaning beams set against each other are developed in every direction. The roof is covered with cast-aluminum tiles with ripple-like textures each made by hands of craftsmen. The floor inclined towards the forest by 1 centimeter guides people towards the departed and the forward bending posture for praying. The patterns and seams of the slate extend towards the vanishing point deep into the forest to help one concentrate the mind on the forest. When one prays, a small warm space is created within the hands as the fingers gently join. It seems as if that small space of prayer was taken out to form the architecture. As people pray, so does the architecture. For those who are in deep grief and inconsolable, how can architecture nurture them? With this in mind, I designed buildings that gently surround them and support their intentions.
architect: Hiroshi Nakamura & NAP
completion: 2014
principal use: chapel
structure: timber structure
site area: 171sqm
total floor area: 114 sqm
building site: Saitama
structure design: Arup
contractor: Shimizu Corporation













