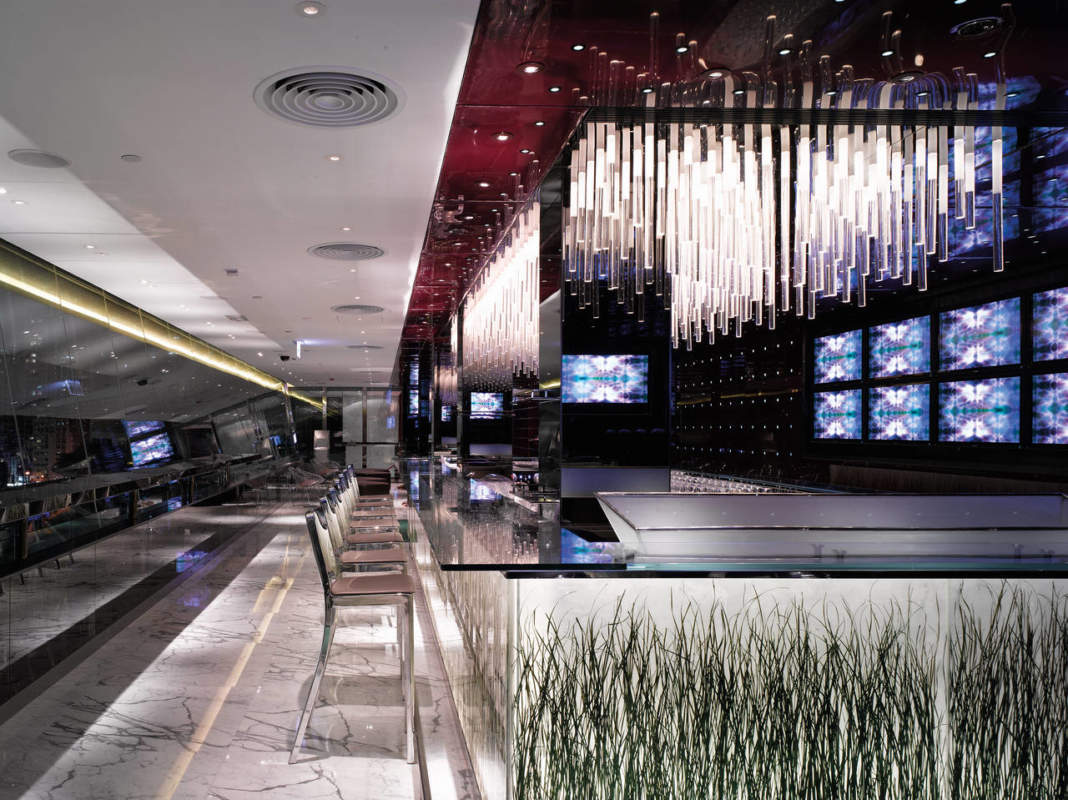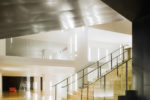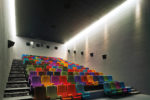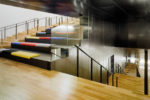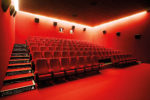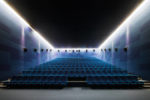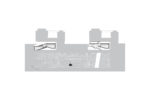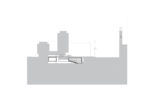architect: DTA Architects
location: Dublin, Ireland
year: 2008
DTA Architects were commissioned in December 2006 to realise the recreation of the Light House Cinema. The architectural challenge of this project was to combine the ‘insertion’ of four cinema volumes into ‘existing’ basement voids with the creation of an informal circulation ‘route’ providing an enjoyable and spatially challenging experience.Externally the screens are clad in a bespoke aluminium cladding system developed in tandem with the sub-contractor. Each cassette panel comprises a male and female joint ensuring that all fixings are concealed. The system permitted installation of complex cassettes allowing the aluminium to envelope the screen forms reinforcing the 3-dimensional expression. A variation of screen sizes was required to enable a diverse cinematic programme and to allow for the retention of more popular films for a longer period; Screen One – 279, Screen Two – 155, Screen Three – 118, Screen Four – 70. It was also imperative that the ‘route’ concluded with a tangible ‘destination’ and also provided a counter point to the rigor of the public areas. We employed the surfaces on walls, floors and seats to achieve this with a dedicated theme for all four screens. Screen One attains the optimal screening room proportions, in order to reflect this we muted the colour palette to minimise visual distraction employing various tones of blue on walls, seats and floors. Screen Two has a greater depth to width ratio, creating a more elongated perspective within the screening room. To attract focus onto the screen we muted the wall colour to a single grey tone and created a sense of drama and interest with the multi-coloured seating bank. Screen Three is suspended between the café / bar on ground floor and the concession / gallery space at level -3 and we tried to emphasise the element of suspension by using a single red colour on all surfaces. Screen Four is the smallest screen and is compromised in section due to the terracing over. In order to overcome this we produced a spectrum of colour that runs across the walls which is in contrast with the black seating and flooring. The funding for the project came from a number of sources Fusano Properties Ltd.; Department of Arts, Sport and Tourism and the Cultural Cinema Consortium, a strategic partnership of The Arts Council and the Irish Film Board.
project name: Light House Cinema, Smithfield
location: Smithfield, Dublin, Ireland
project team: DTA Architects, Colin Mackay
client: Fusano Properties Ltd, Light House Cinema
main contractor: G&T Crampton Ltd
quantity surveyors: Cost Management Consultancy
structural engineers: White Young Green
sevices engineers: Delap & Waller
light consultants: Wink
acoustic consultants: AWN Consulting Ltd
completion time: 2007-2008
surface: 5.266 sqm
photos: Rós Kavanagh
Colin Mackay graduated from the Mackintosh School of Architecture, Glasgow in 1999 then spent a year working in Scotland before qualifying as a member of the RIBA. Colin has worked with Derek Tynan for five years originally as Derek Tynan Architects, now DTA Architects. He has extensive experience of delivering projects through all work stages from inception through construction to handover. He has been involved in a wide range of projects with DTA Architects including residential, commercial, educational and masterplanning, and as a result has garnered extensive experience of managing complex design teams for a variety of building programmes.


