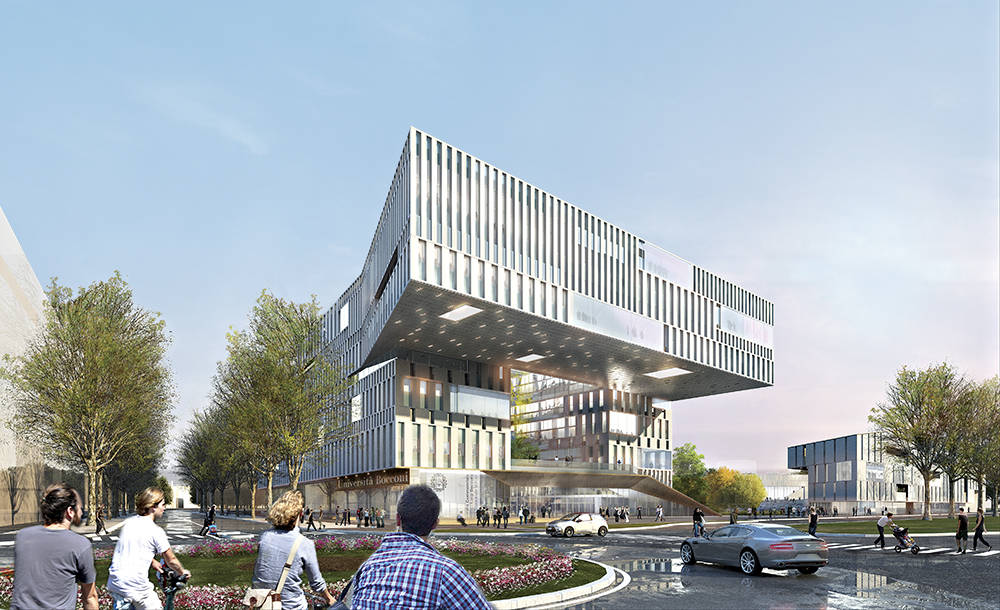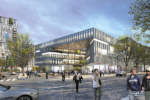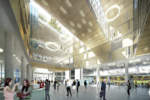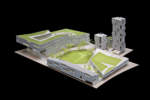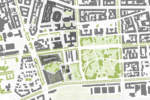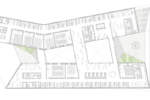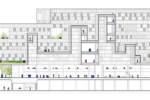architect: Cino Zucchi Architetti
location: Milan
year: 2012
The walls around the former Dairy Central, which historically only served a functional purpose today delimit a “missing block” in the city, a space excluded from its life, which the project proposal has to reconnect to the surrounding tissue. The plan consolidates the existing perimeter in some points, turning it into a meaningful constructive “backdrop”, and opens it up to the city in the areas where paths and streets provide connection with the existing campus, creating a porous interior of high environmental quality. The withdrawn position of the main building with respect to the northern perimeter of the plot and the deflection of the crowning towards the corner between it and Via Castelbarco has made it possible to create a public parterre aligned to the pavement of Via Sarfatti, linking Pagano’s historical building to the other buildings of the Bocconi university along the street and reinforcing the “green corridor” which terminates in the Ravizza Park. The paths and streets inside and outside the area connect four principal spaces that are closely interrelated, each of these represents a different solution to the various conditions of the existing plots in relation to their exposure to the sun, their section and the environmental quality of the streets bordering on the area, as well as the nature and the height of the buildings facing it. Together they form a new urban sequence, which has been reconnected in a natural way to the local neighbourhood that is home to the Bocconi university, and which combines building structures and green areas in an aggregate that merges harmoniously with the surrounding urban tissue.


