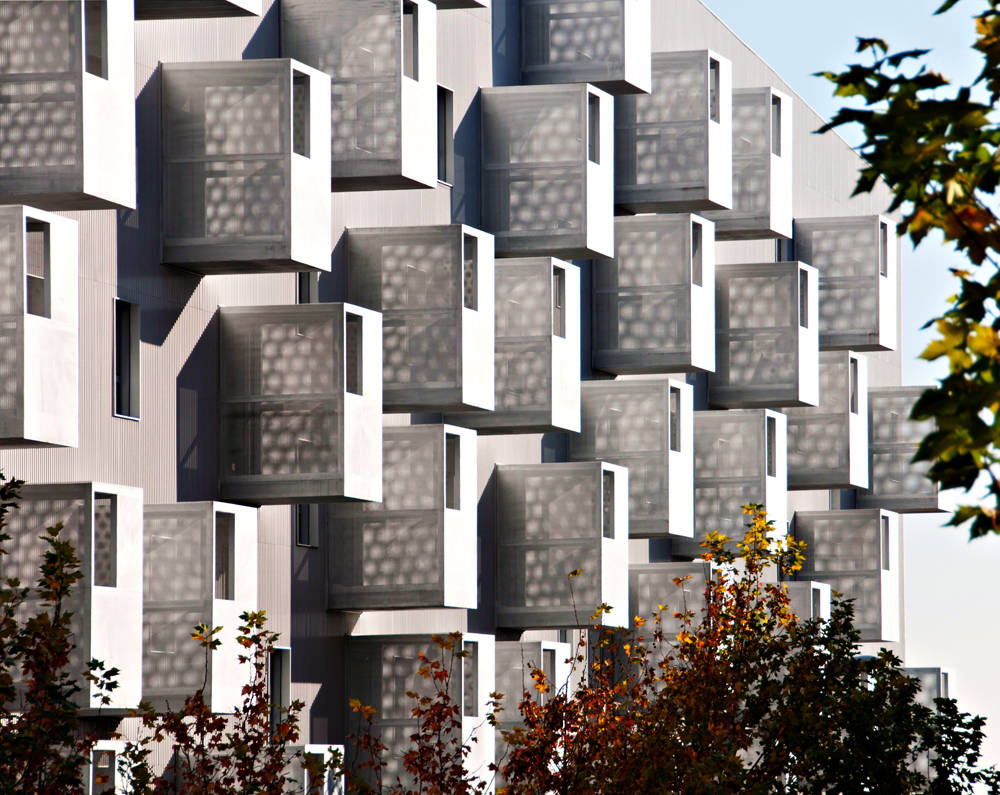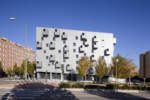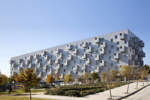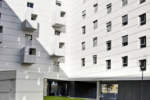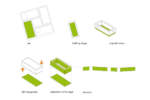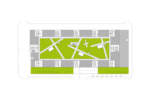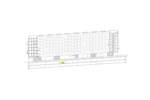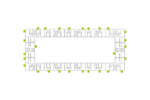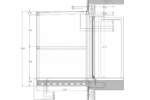architect: Coco arquitectos
location: Madrid, Spain
year: 2010
photo by Ignacio Izquierdo
This project is the result of the winning 1st prize in a competition promoted by the Municipal Housing Agency in Madrid, to build 168 social dwelling. The strong sloped plot was placed in the very edge of the city. Outlying contexts surrounded by city border highways, fields, malls… require consistent answers. These are places where any action demands the same audacity, for example, a leaning building. The construction expresses with the language of kinetic, fitting its shape parallel to the slope while the ground floor retrieves the level of the plot defining streets. We were required for small dwellings, with just one or two bedrooms, assigned to young people, what allowed us to think in new housing concepts. The building plan is a thin strip, with narrow apartments opened onto two different scenes: one side the city, the other a wide private garden. Every unit has at least one room that crosses from side to side, opening simultaneously to both of them. We seek for dwelling with blurred frontiers between spaces, where inner room shape can be changed, and with the presence of an extra space: a room floating outside the building, attached to the facade, large enough to accommodate any domestic activity. We approach social housing from present society, where customizing your own house is a way to seek for individuality. In this context, a new room freely set in the facade becomes the way to express the new understanding: a random image with all elevation being unique, every single dwelling different from each other, and only the intervention of the users allowing it to acquire significance.


