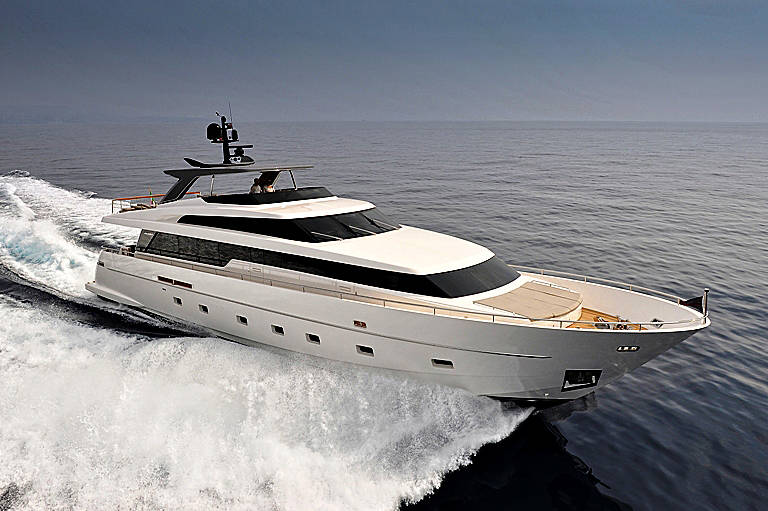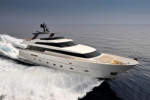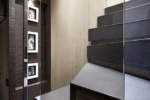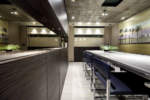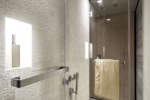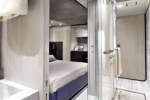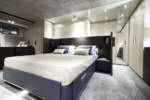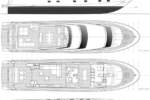architect: Francesco Paszkowski Design
The SL 94 comes after the first model of this series, the 104, in time, and precedes the 118 which is already in an advanced stage of planning and is expected to be ready in 2013.
Like the model preceding it, the SL94 vaunts the elegant lines distinguishing the production of the Sanlorenzo shipyards; a balanced hull design dominated by the 6 rectangular portholes and the large glazed surfaces on the deck.
The flybridge is the most striking element of the exterior areas of the SL 94, a highly versatile area that may be compared to a large terrace overlooking the sea, thanks to the elimination of visual obstacles in the stern area, which is made in Perspex with the exception of a railing in teak, “a design solution that makes it possible to let the eye roam across the surroundings without any limit, once one is seated on the sofas and the chaise lounges”.
For the realization of the interiors and the illumination, Francesco Paszkowski Design has availed itself of the cooperation of architect Margherita Casprini, who has been taking care of the decoration and research of materials for interiors for some time. The plan consists of salon, separate dining room, Boffi kitchen on the main deck, master suite, VIP cabin, two guest cabins and crew accommodation on the lower deck.
The project is characterized by a coherent style in all areas on board, with the use of three wood species, stone in the bathroom, leather for armchairs, chairs, bed bases and the steps of internal stairs, and details in steel.
The combination of the materials and, above all, the sculptural crafting of the parts in wood and stone made to resemble the texture of a fabric, have made it possible to create an interior decoration that is prestigious but at the same time linear and free from excesses, something that requires an attentive study. The illumination is provided by adjustable spotlights without grooves, embedded in the ceilings, and lighting apparatuses in the form of two spotlights that descend from the level of the ceiling in the dining room and in the master suite. The walls in striped teak are combined with floors in large staves of tinted brushed oak made to look aged, with a 3D crafting that is clearly perceptible both to the touch and to the eye. The ceilings are partially varnished and partially covered with leather and fabric with three-dimensional crafting, with a pearly finish that changes nuance when seen from different angles and with the intensity of artificial and natural light.
The third wood species chosen is wengé, used to face the wall separating the living room and the dining room and the one placed between the bedroom area of the master suite and the bathroom, and for furniture items as the bookcases and the headboards of the beds.
The living area is a secluded and cosy area with an L-shaped conversation corner; it is characterized by the linear forms of the sofa, the windows and the wall separating it from the dining room. The particular crafting of the wall, with its rectangular and square projecting modules with sculptural effects, both defines the space towards the bow and makes it appear more profound. The dining room with room for eight guests is located on the bow side of this wall; it is accessible from both sides.
While the area dedicated to relax on the stern end is the crowning point of the flybridge, and the wall in wengé is the main feature of the living area on the main deck, the environment vaunting the most unusual design solutions on the lower deck is undoubtedly the master cabin, which is provided with every comfort. Placed at the far stern, the bathroom consists of three “blocks”. In the centre, concealed behind the wall faced with wengé, there is a very spacious open shower, all in marble. The walls of the shower have been given a three-dimensional texture, which makes the material appear as if “woven”. The doors on either side of the shower lead to two small rooms, the left housing the washbasin stand and the right the toilet. When one enters the cabin, the double bed with blue leather base is concealed by the headboard, which embraces it like a shell.


