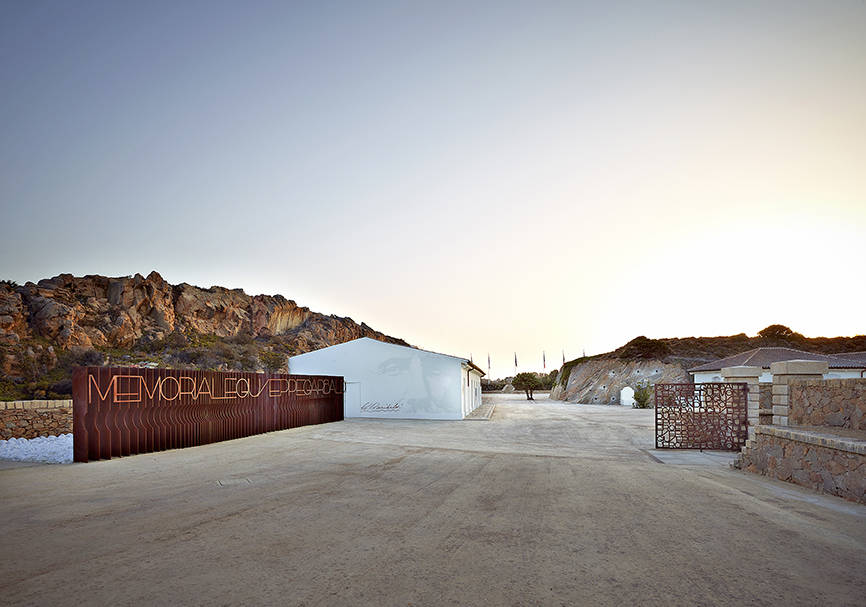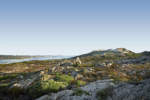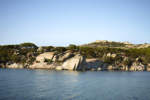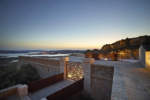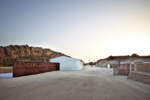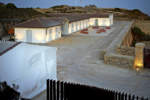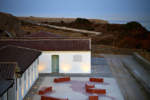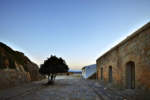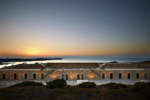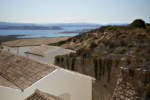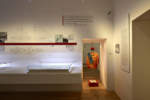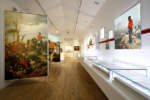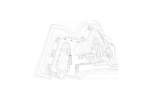architect: Pietro Carlo Pellegrini
location: Caprera, Italy
year: 2012
At some point in the life, not only professional, of an architect he or she will encounter places in relation to which not only the initial reaction, but also the one following a deeper reflection, is a conviction that no architect could improve the beauty, the power to reach our deepest emotions, the amazement those places are able to instil in us. This happens frequently to those who travel through Italy. If it does not occur, an architect must pose him or herself some questions; serious questions.
Rudy Ricciotti, while spending an evening as the guest of Pietro Carlo Pellegrini and his family, after a careful and attentive observation of some images of the work of the latter, expressed to the undersigned not only his admiration of the quality of the architecture but also his appreciation and identification with “..a heroic faith in Rationalism and in the possibilities of Architecture”. That’s just it. The buildings designed by Pellegrini – and this is especially evident in his Memorial to Garibaldi on Caprera – make us believe once again in the impossible task, for the architect and for architecture, to improve and to contribute to accentuate the marvels of a place that is already accomplished, already endowed with a beauty that takes one’s breath away and leaves one speechless.The design of the Memorial is a dialogue. It has nothing to do with blending with the surrounding or with the timid respect of those who feel inferior to the task. We understand it when, overwhelmed by the emotion of having disembarked and embarked several times, still wavering between seasickness and landsickness, we cross the bridge connecting Maddalena to the island of the Hero of the Two World and, after having climbed among myrtles and unexpected pines, we raise our eyes to the whiteness of the restored volumes.
That whiteness is the first design gesture, as a contrast to and replacement of the former “institutional” drab and timid sandy colour that may have been mimetic, but lacked the heroism of military manoeuvres.
Those who visit the nearby Casa Garibaldi will not fail to notice the impact of the white, apparently South American but really mythic and atavistic, of the Nizzardo’s first home and later houses. On this island among islands they will visit a civil and contemporary architecture that shows respect for the place in terms of a transformation, a “Public Architecture” capable of signifying and representing; this is an experience one can only wish for, and recommend to, the many disoriented students of our architecture faculties or schools.
The renovation of the volumes of the old Arbuticci Fortress, built in the Nineteenth century under Savoy rule, centres on telling the history about a heroic, extraordinary and generous life: that of Garibaldi. The identified theme consists of a dialogue between the contemporary architectural language and expressiveness in laconic (and economic) terms, between the heroism of the military ventures and the poverty and serene acceptance of the rules of farming and the simple life, as expressed by the lack of grandeur of the volumes of the fortress and the amazement elicited by the Hero’s life and the colours, the battles, the thoughts and the personalities associated with him.
The design choice lies in this series of dialogues, in this challenge: to be able to signify and represent the possibility, for the Public, for the State, to express their intentions, to tell their own history, through contemporary architecture, within the context of a restoration project, an interpretative renovation in a place where the nature possesses absolute beauty.
As we walk through the four buildings we discover how the spaces flow smoothly into one another, both in terms of architecture and exhibition design, and we find ourselves concentrated, emotionally involved and interested, even as improvised and never bored scholars, on the contents of the museum itinerary, characterized by the precise lighting and the apparent “absence” of expressive elements (achieved through a choice of essential colours and materials) which do not challenge our attention, allowing us to experience surprise and amazement with the light outside, with the wind that strikes us, with the nature that imposes itself as we walk from one building to the next.
Then, moving inside the principal buildings, we discover the precision of the renovation works effected in the outdoor areas, which give us the impression that this is how the place has always been, that those stones have always been there, that those metal banisters were designed and installed by some unknown and serious officer of the military engineers of the Savoy army, and have for some unexplainable reason remained almost intact, and this makes us see that the architect has chosen another dialogue, one that is terribly hard but which has always characterized his work, that is to say that with Time.We understand this form of dialogue as the pursuit of a link, a belongingness to the past, and thus to the future, that may be placed, created or grafted in an architecture: we are reminded of the missing building of the School of Oporto by Alvaro Siza, or the coloured tiles of the Portugal Pavilion in Lisbon, another work by the Portuguese master; that work on the “wind of time that caresses the building”, that makes us perceive the architecture as heroic, because it is not obtusely tied to everyday life, it is not an expression of adolescent egocentrism, as so many present-day architectures (unfortunately also in these areas). In this Memorial the wind of time meets the wind of nature, through the courageous choice of total white, through the skilful and difficult composition of stone, concrete, extraordinary Venetian-style floors, the gate in Corten steel: a perfect choice of materials which all dialogue with nature.
There is nothing mimetic in this work, but a lot of Mimesis. This “creative restoration” (as Pietro Carlo Pellegrini defines it), vaunts precisely this dual force: territorial, in its white appearance which strikes those approaching the fortress, even from a distance of several hundred meters, and thus a creative work of landscaping, and almost of art, and then, suddenly, on a human scale as the visitor comes closer and his steps, outstretched arms and his hand relate to the work and its materials, the natural and artificial light, the dimensions of the space.
A final observation which we add as a contribution with respect to an idea of Italy, and a possible future: this public work has been completed on schedule, and the costs have remained within the budget limits: both the construction time and the costs have been reduced. This has been possible also by employing highly experienced and capable craftsmen, identified in a dialogue between Mission Structure and Architect, characterized by mutual trust and respect. Even if these aspects are unlikely to influence our day-to-day lives, we hope and trust that they will be of interest in terms of contemporary architecture and history.


