architect: David Chipperfield Architects
location: Seoul, South Korea
year: 2017
The new headquarters for Amorepacific, Korea’s largest beauty company, is located in the centre of Seoul at a site which has been occupied by the company since 1956.
It is situated next to Yongsan Park and to the business district, which was part of a masterplan representing the largest high-rise development in Korea that substantially altered the urban fabric of the Yongsan district.
The form of the building is both abstract and gestural. Whilst the historic neighbourhood features a small scale architectural hierarchy with an inherent urban quality, the masterplan is clearly inspired by visions of the early modern movement, where solitary buildings define urbanity by forming a city of objects.
Buildings of this scale have a public responsibility that needs to be addressed by offering a public destination beyond formal appearance, a “place to be” where the dynamics of urban life can be enjoyed by all citizens of Seoul.
This philosophy manifests itself in an architectural concept that is dedicated to the integral approach of “form follows purpose”.
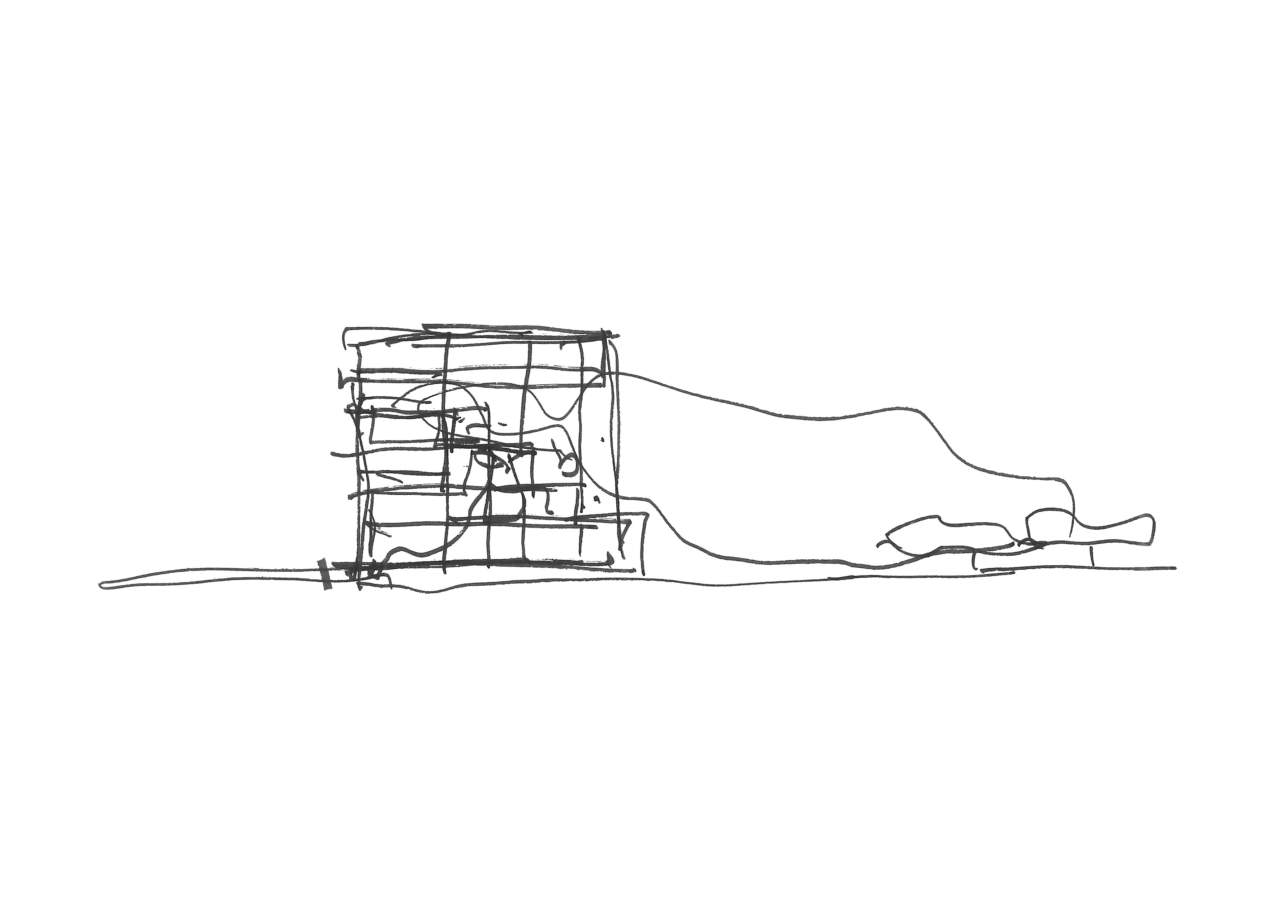
“The building suggests generosity of spirit to the people who work here and the citizens. It is more than an office, it is something that mediates between the company and the city. It shows how a company can participate in the larger community.”
Claims the Architect David Chipperfield.
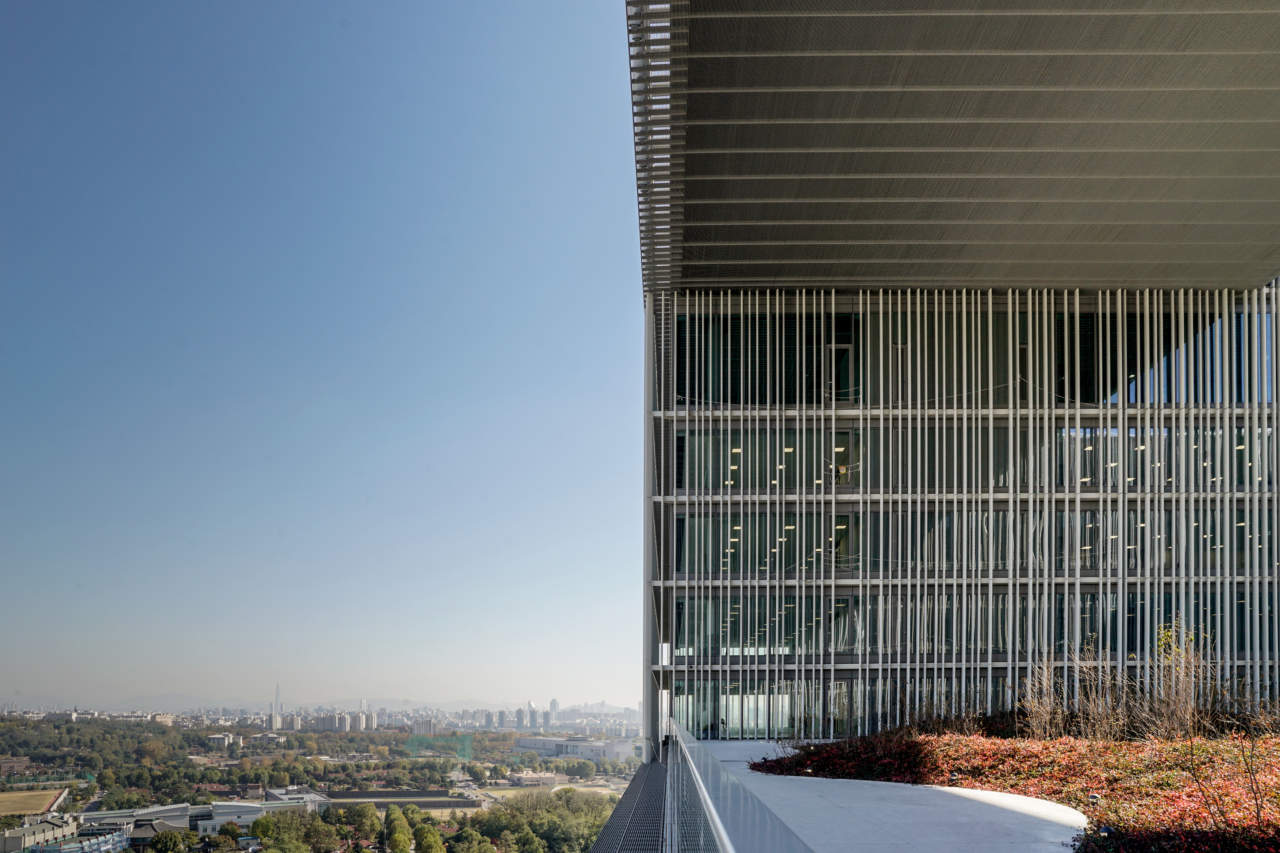
The Amorepacific headquarters building represents a broad and holistic approach towards sustainability. This involves all architectural, structural and technical concepts, which have driven the design in many ways. Inspired by local expertise that has been developed over centuries, the design connects traditional typologies in a contemporary manner.
The orientation to the sun, the informed exploitation of local climate conditions and the utilisation of regional resources and craftsmanship connects architecture with its place and man with nature. The built environment negotiates between protection and view, private and public. A clear form, echoing this archaic knowledge, generates identity.
A contemporary implementation of this approach calls for the development of integrated low-tech-solutions.
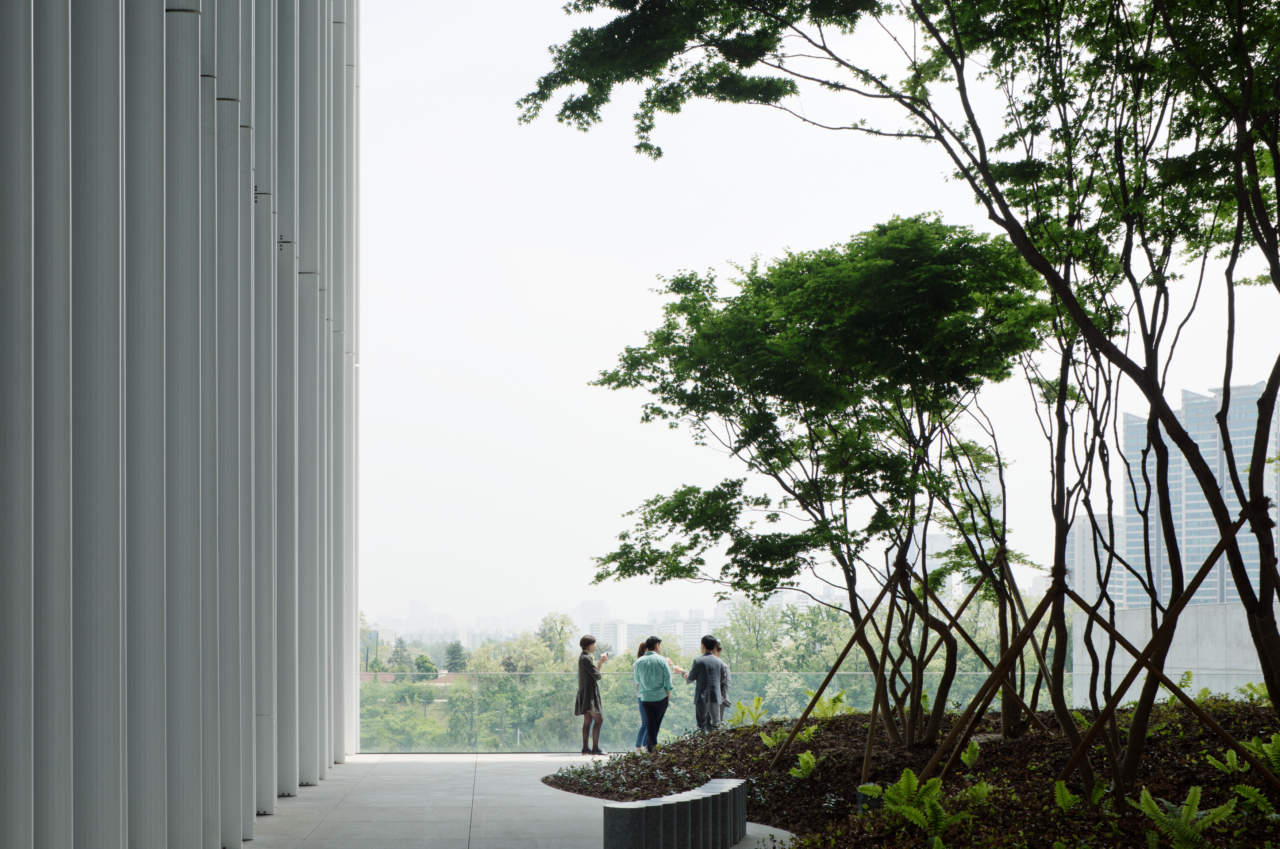
Focusing on a single, clear volume, the proportions of the building have been carefully developed around a central courtyard to maximise the effectiveness of natural ventilation and daylight. Three large urban openings connect this central void with the exterior surroundings, providing views over the city and the mountains in the distance and therefore establishing a sense of orientation and belonging. As ‘hanging gardens’, these openings give scale and allow nature to extend from the adjacent park into all parts of the building.
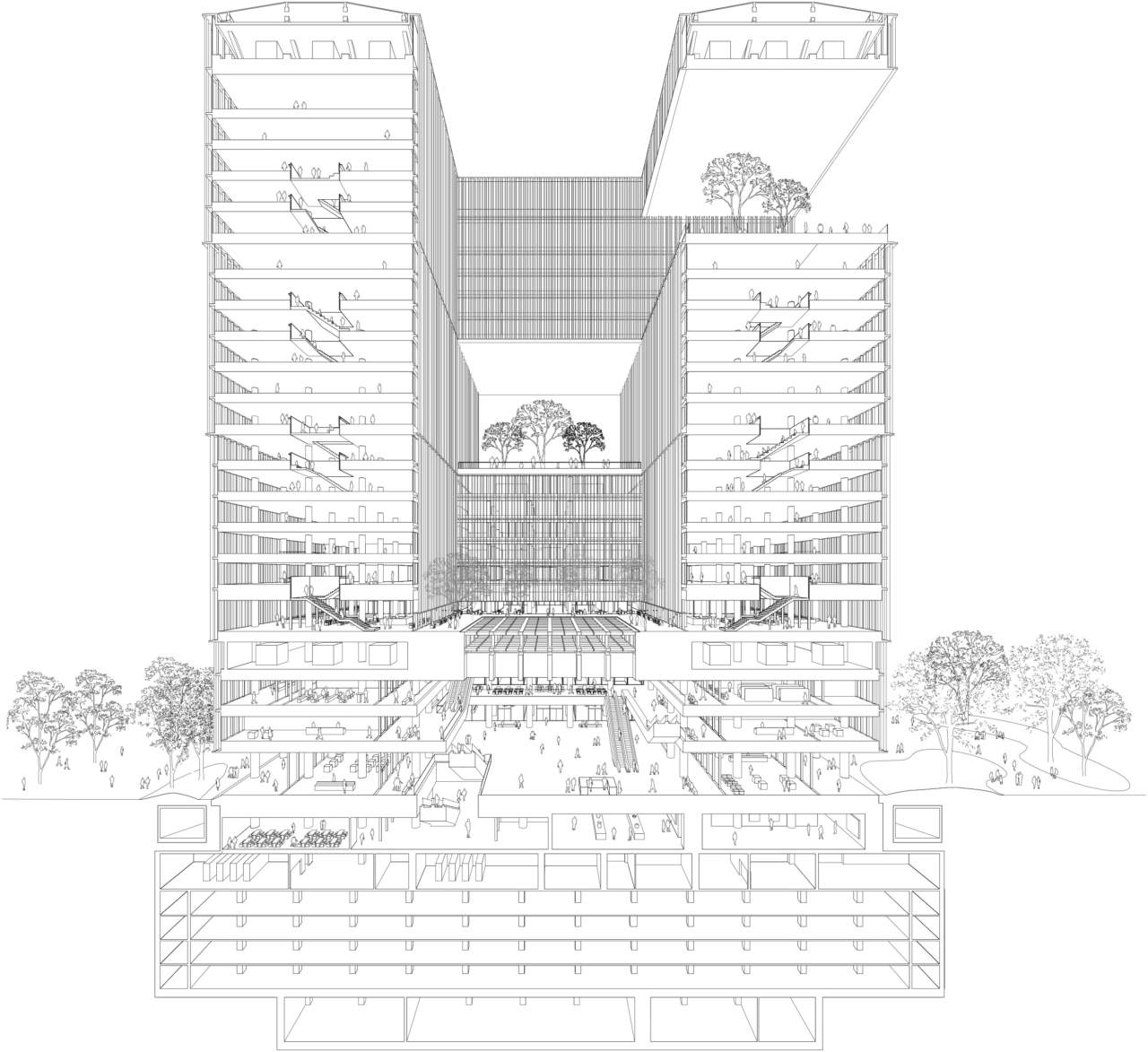
The design elaborates the social, cultural and professional ambitions of the company by combining the workplace with other communal activities. By elevating the external layer of the façade, the entrance level opens up to the city and draws the public into a generous atrium. The courtyard situated above represents the communal centre of the company workplace, with the elevated gardens providing recreational space for those who use the building. A rich mixture of public amenities such as a museum, auditorium, library, restaurants and childcare facilities ensures that the building is not only an efficient headquarters but also the public face of a vital company embedded in the growing metropolis of Seoul.
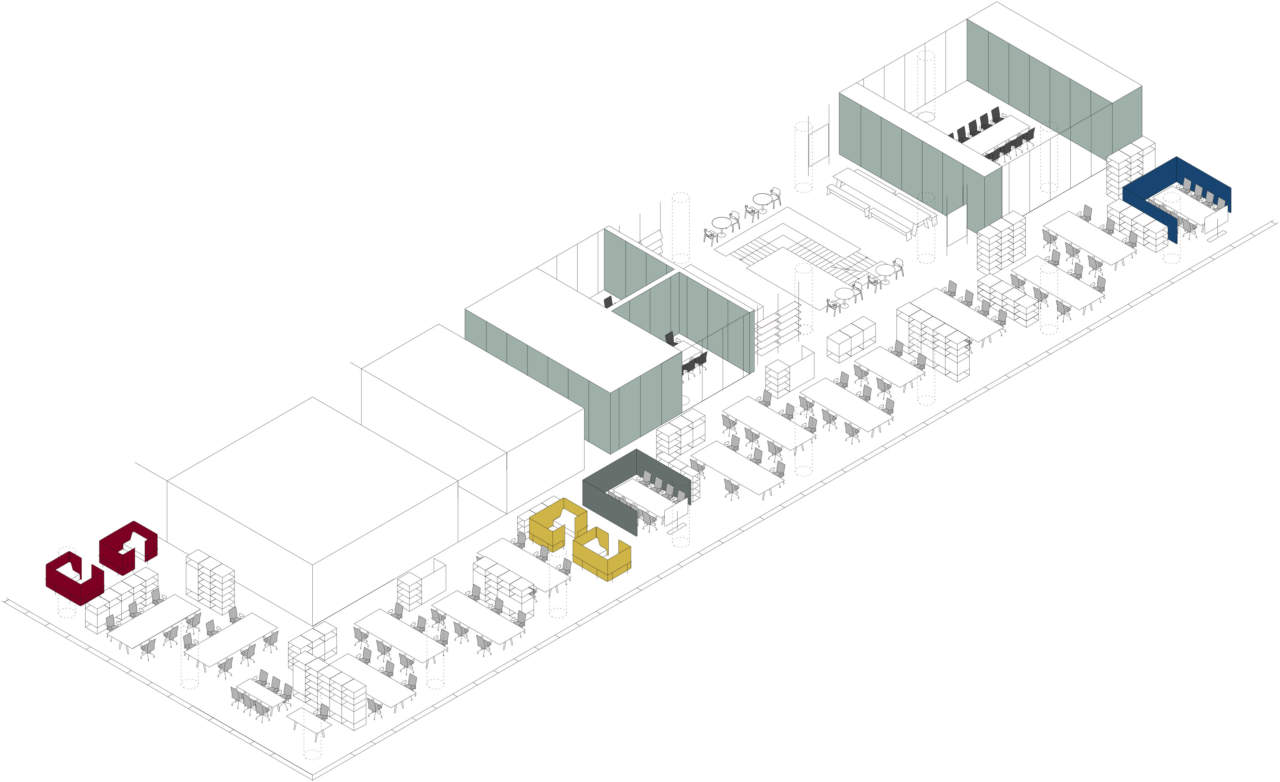
Metaphorically, the new building echoes the aspirations of a modern organisation, mediating between local and global, private and public, collective and individual, formal and informal, and in doing so establishing its dynamic identity.
competition 2010
project start 2010
construction start 2014
completion 2017
gross floor area 216,000 sqm
client Amorepacific Corporation, Seoul
architect David Chipperfield Architects Berlin
partners David Chipperfield, Christoph Felger (Design lead), Harald Müller
executive architect HAEAHN Architecture, Seoul (Shell & Core, Schematic design - construction documents KESSON, Seoul (Interiors)
site supervision Kunwon Engineering Co. Ltd., Seoul
general contractor Hyundai Engineering & Construction, Seoul
design engineers Arup Deutschland GmbH, Berlin & Arup Ltd., London (Schematic design - Design development)
signage L2M3 communication design, Stuttgart
landscape architect SeoAhn, Seoul













