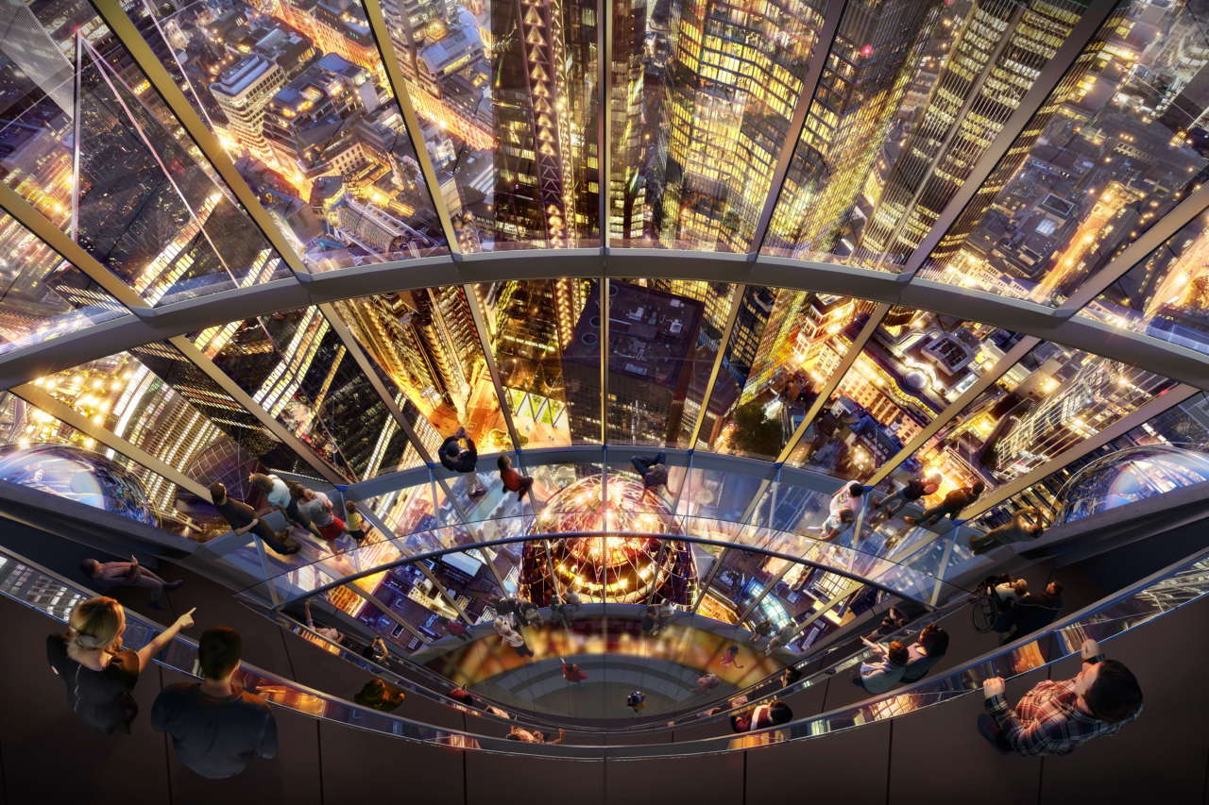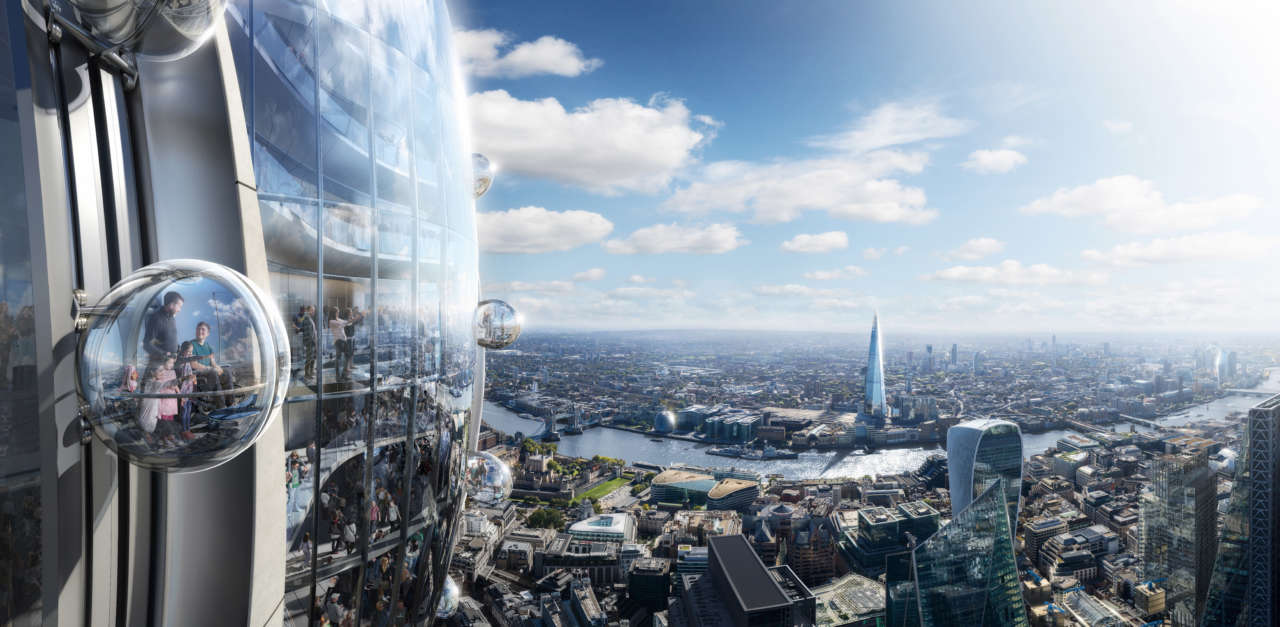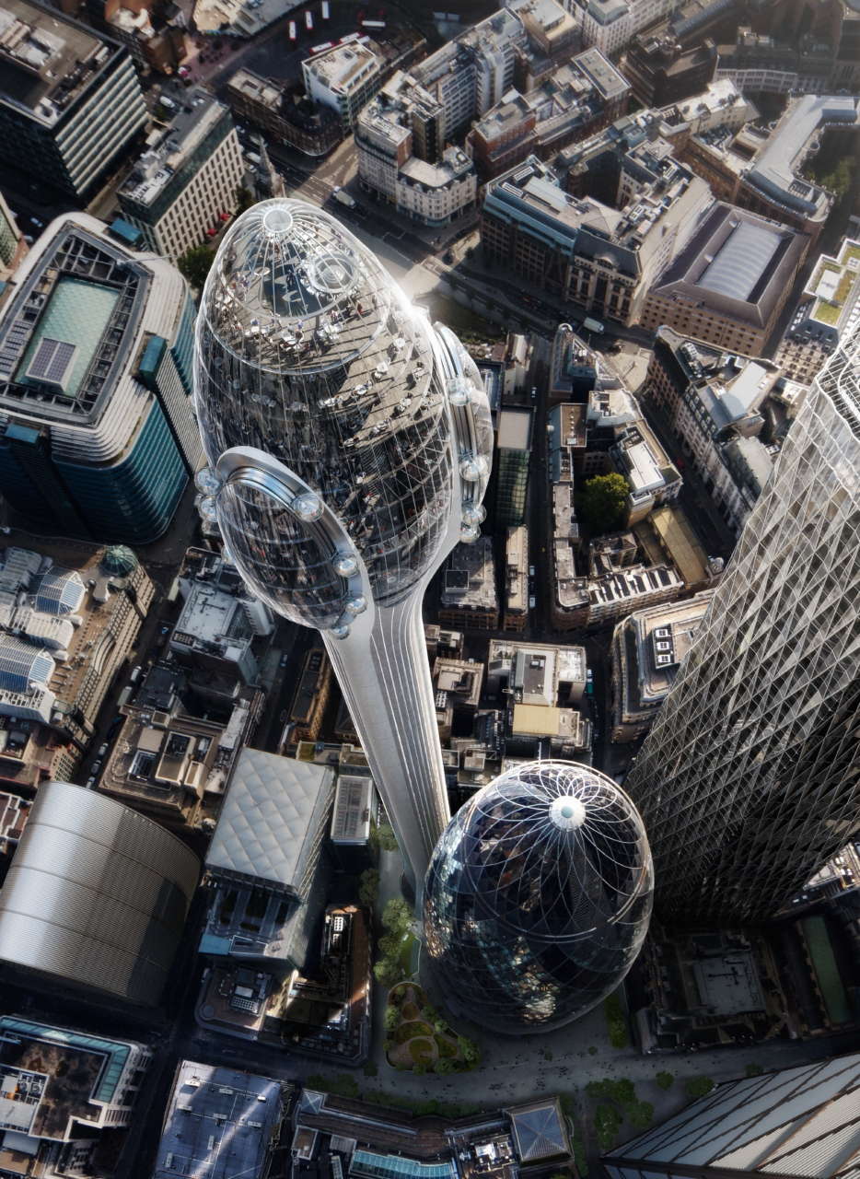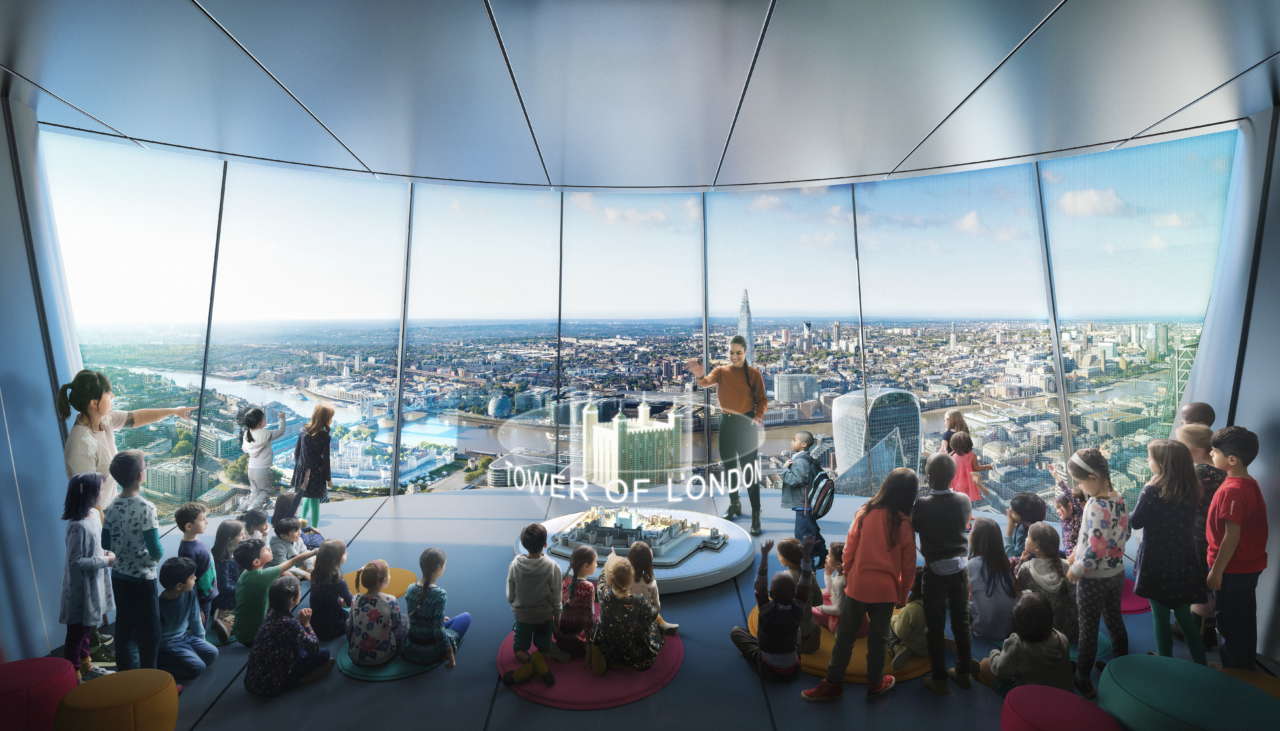architect: Foster + Partners
location: London
year: 2018
Proposed by Safra Group and Foster + Partners, owners and architects respectively of The Tulip is a new public cultural and tourist attraction which would be sited next to 30 St Mary Axe, also known as The Gherkin.
Deriving its name from its nature-inspired form, The Tulip would enhance The Gherkin, one of London’s most cherished and recognisable buildings and offer a new state-of-the-art cultural and educational resource for Londoners and tourists.

Since the turn of the Millennium, London’s skyline has matured with new high-rise buildings that reflect its growth as a global financial hub. In addition, the City of London Corporation has been driving proposals to enliven the Square Mile by creating a Culture Mile with world-class tourist facilities.
The proposal for a unique 305.3-metre-high visitor attraction reflects a desire to build public engagement within the City and enhance The Gherkin’s public offering.
The Tulip promises wide cultural and economic benefits with a diverse programme of events.

A key feature will be the education facility within the top of The Tulip, offering 20,000 free places per year for London’s state school children. This educational resource, provided by the J. Safra Group, will deliver national curriculum topics using innovative tools to bring to life the city’s history and dynamism, inspiring the creative young minds of tomorrow.
The viewing galleries will offer visitors an engaging experience with sky bridges, internal glass slides and gondola pod rides on the building’s façade that will appeal to people across all age groups. Visitors will benefit from interactive materials and briefings from expert guides about the history of London.
Complementing the experience will be a sky bar and restaurants with 360-degree views of the city.

Completed in 2004, 30 St Mary Axe, now popularly known as The Gherkin, made a positive contribution at ground level by breathing life into its surroundings. The Tulip seeks to extend the site’s public realm further. A new pocket park is proposed alongside a two-storey pavilion offering a publicly accessible rooftop garden.
The Tulip’s soft bud-like form and minimal building footprint reflects its reduced resource use, with high performance glass and optimised building systems reducing its energy consumption. Heating and cooling is provided by zero combustion technology while integrated photovoltaic cells generate energy on site.
Subject to the planning approval process, construction on The Tulip could begin in 2020 with completion projected for 2025.

title The Tulip
location London, UK
phase concept design
typology multifunctional tower
design Foster + Partners
partners Safra Group
estimated construction year 2025




