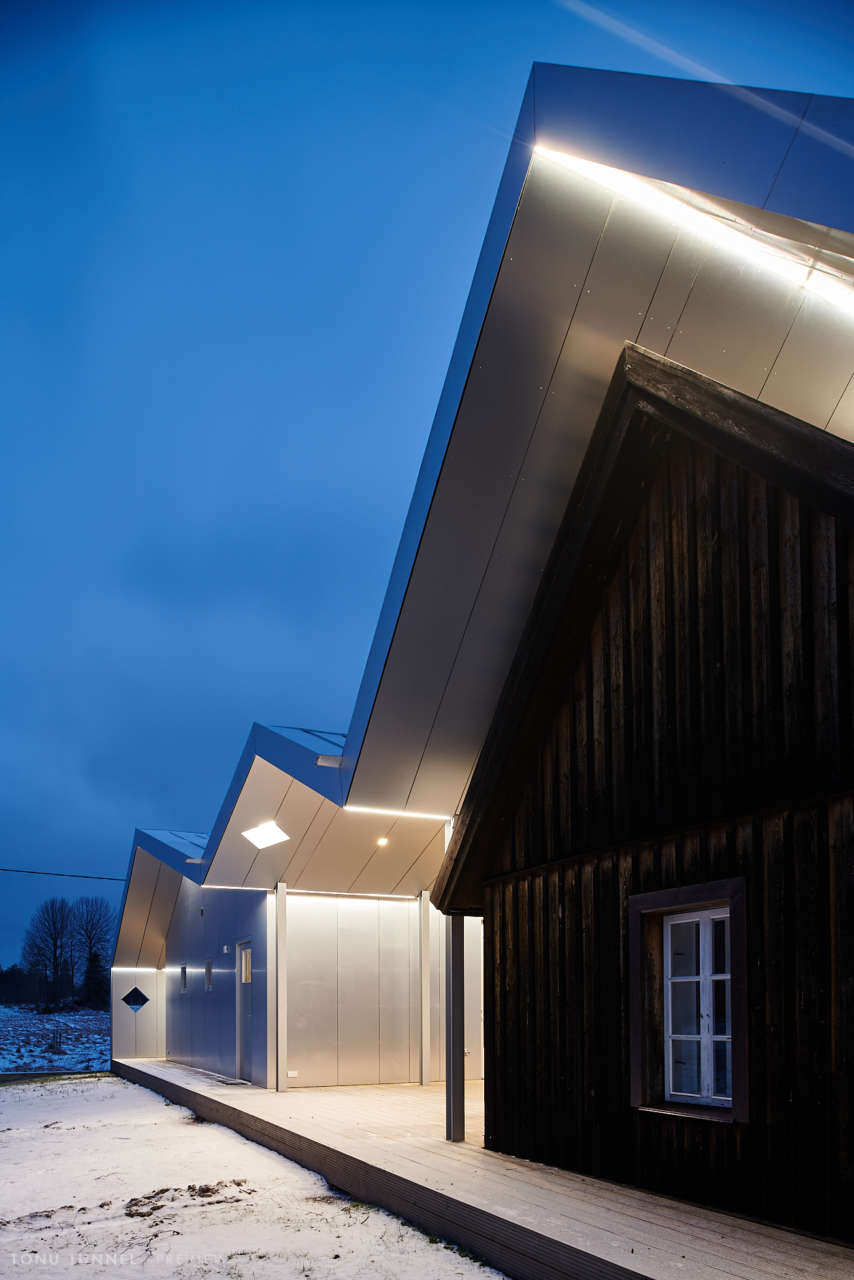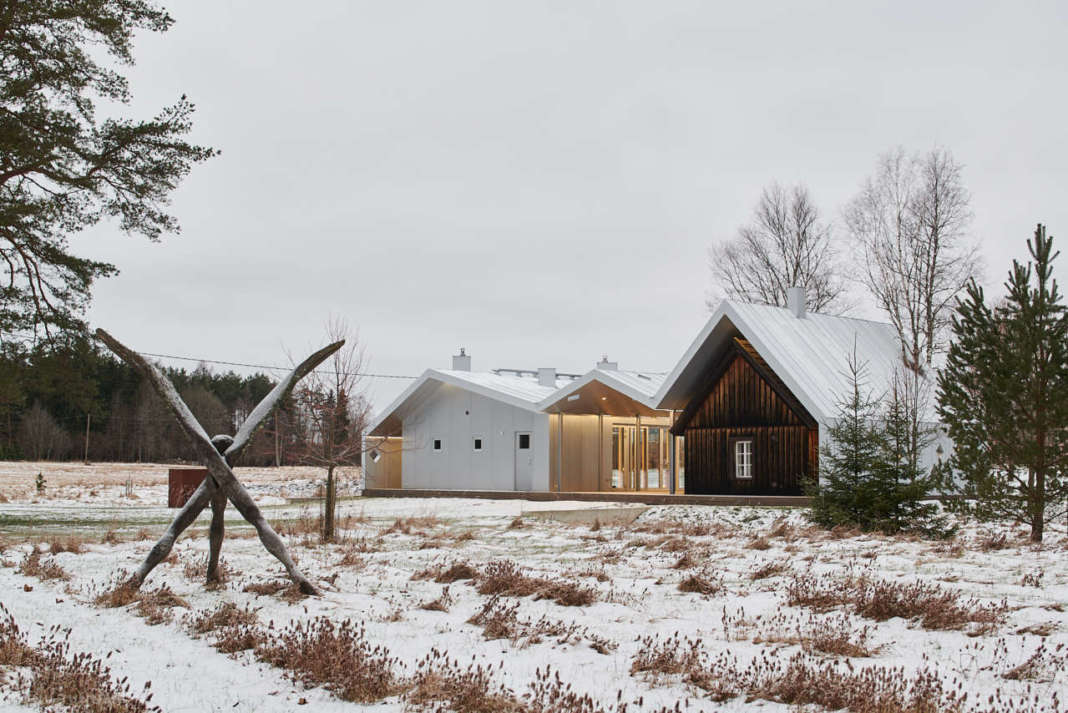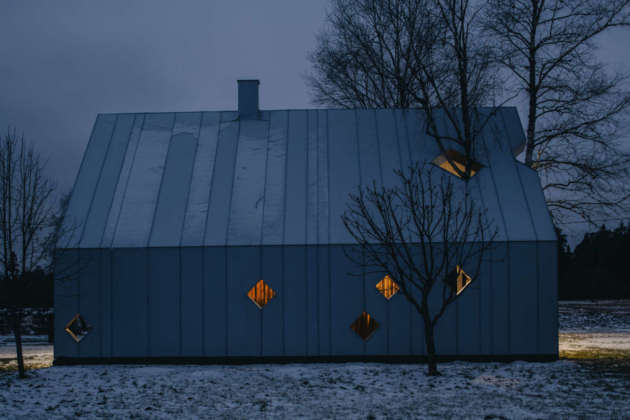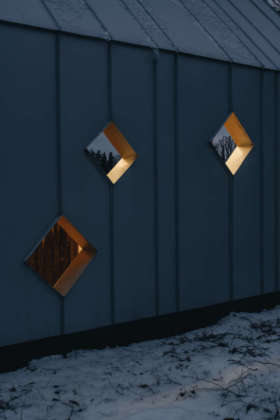architect: Peeter Pere ed Eva Kedelauk
location: Estonia
year: 2018
In the countryside surrounding the little village of Varbola, in Estonia, Peeter Pere and Eva Kedelauk used forms belonging to a consolidated language to build on something pre-existing. This is an extension that does attempt mimesis on any level in terms of style or ‘material’, but which is able to seamlessly slot into the landscape thanks to its white surfaces and neat contours. The design hoped to create a new sauna for the adjacent farm complex that was functionally and compositionally integrated with the existing savusauna (smoke sauna)

The metal roofing moves in a zig-zag and unfolds into three different-sized huts, totally englobing, yet without touching the savusauna, all the while creating a new sauna and a covered space between the two of them. The old sauna is now protected from the earth and the snow, wrapped in the whiteness of the new structure that is drilled and shaped in such a way as to let the natural light in and leave room for the birch trees. The ‘smoke sauna’, which is wooden, black, and quiet, is ‘involved’ in the compelling movement which is contrasted with the metallic, light, reflective, and above all, open surfaces. In fact, the new building has two adjacent spaces: one on the front which houses the real sauna room, and the other, round the back, which is a glass and luminous relaxation room that has a great view of the surroundings. In the centre of the building, thin steel pillars frame the open space between the two saunas, creating a sort of open-aired living room in the summer months







