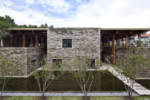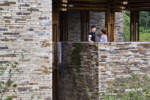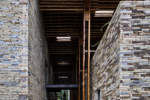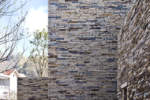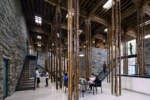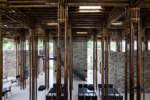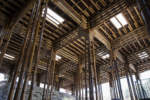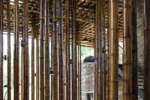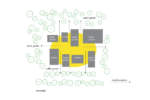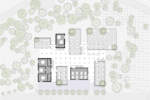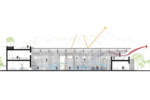architect: Vo Trong Nghia Architects
location: Son La, Vietnam
year: 2014
photo: Hiroyuki Oki
Located in North of Vietnam, Son La province is an ethnic cultural area with abundant nature of untouched forests and beautiful mountain landscapes. Even with its strong cultural and natural beauty, there was no little development or accommodation for tourists to recognize the city as a destination. Son La restaurant which has a capacity of 750 guests is the first facility of a new hotel complex located near by the city center to expose this potential. Due to difficult terrain, Son La is only accessible from Hanoi by a 7 hour car trip along precarious cliff roads. The accessibility makes transportation of building materials and work forces difficult. Thus, the project maximized use of local resources including workers and affordable local materials. With this situation, local bamboo and stonework was selected to be the main materials of the building. To adopt to the tropical monsoon climate which is in the wet season is hot with high humidity and strong rains and a more temperate but still hot dry season, the building is composed by eight separate stone buildings and a open air bamboo dining hall to supply both contained air-conditioned rooms and comfortable exterior dining.
The stone buildings provide multiple entrances to the dining hall and multiple framed views out from the external dining area. The various height of the buildings and trees on the roof provide a vertical landscaped view from the outside. The locally sourced stone walls produced 10km from the site, provide texture and connect with the mountains around. The roof structure for the dining hall is made by local bamboo called “Luong” that grows to 8m in height. 96 bamboo column units composed of 4 bamboos together induce the vertical expression of the bamboo structure like bamboo forest. 80-100mm diameter bamboos are assembled by bamboo dowel nails and rope after they are treated by a traditional method in Vietnam, that involves soaking in mud and then smoked. Shear loads induced on the structure are braced by 10 layered crossed bamboo beams that are connected to the stone buildings. The ceiling is made by local thatch named “vot” and transparent composite roof sheeting covers the roof above it. Skylights open between columns to fill the space with soft light.
Hundreds of local peach trees are planted in the surrounding landscape to celebrate the flower seasons and to be attractive for the guests. This project was built on a modest rate of approximately 600USD/sqm. This project is located as the future entrance for a sustainable hotel complex which will include a conference hall and café. The restaurant and the landscape foretell the cultural center for both local residences and future tourists.



