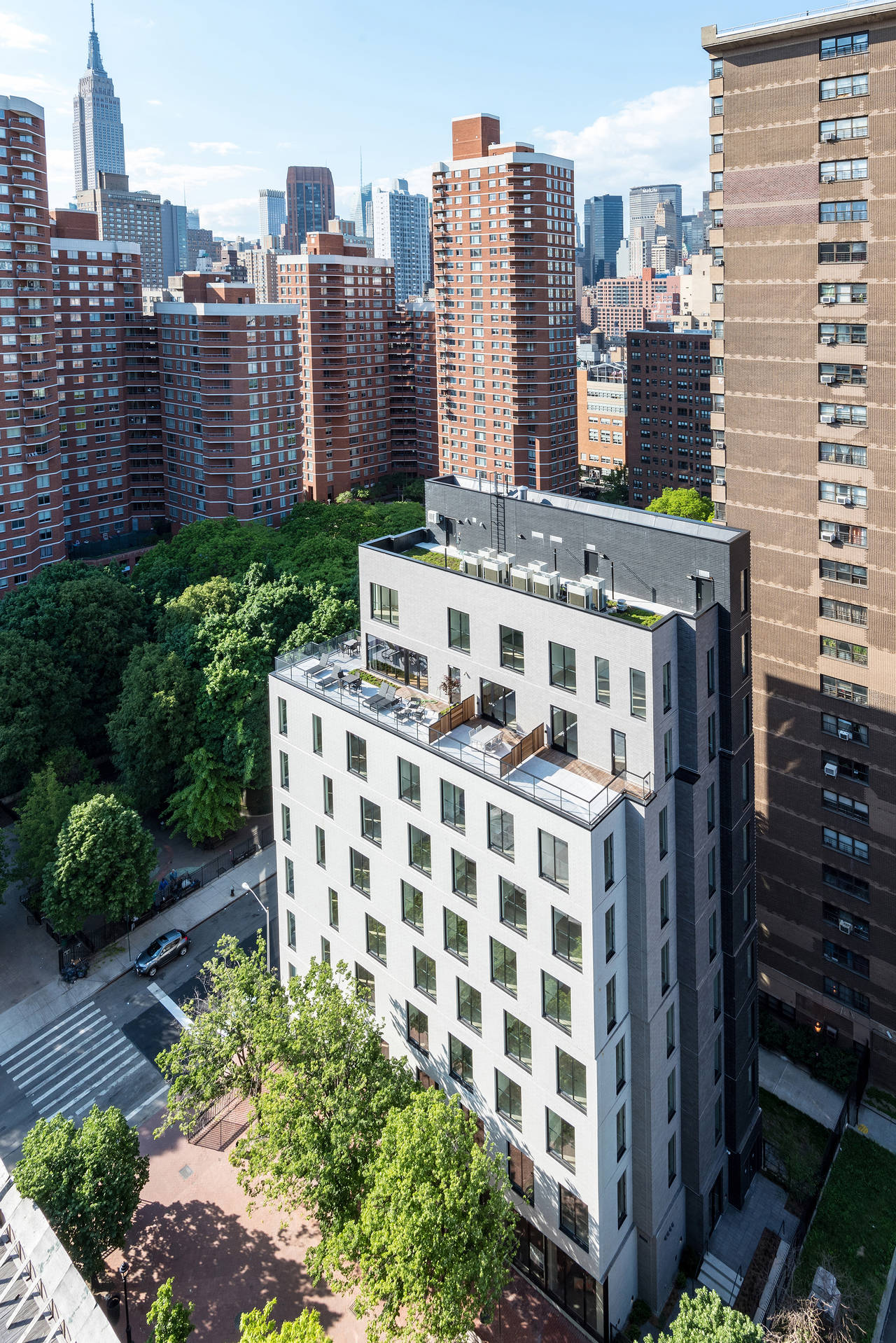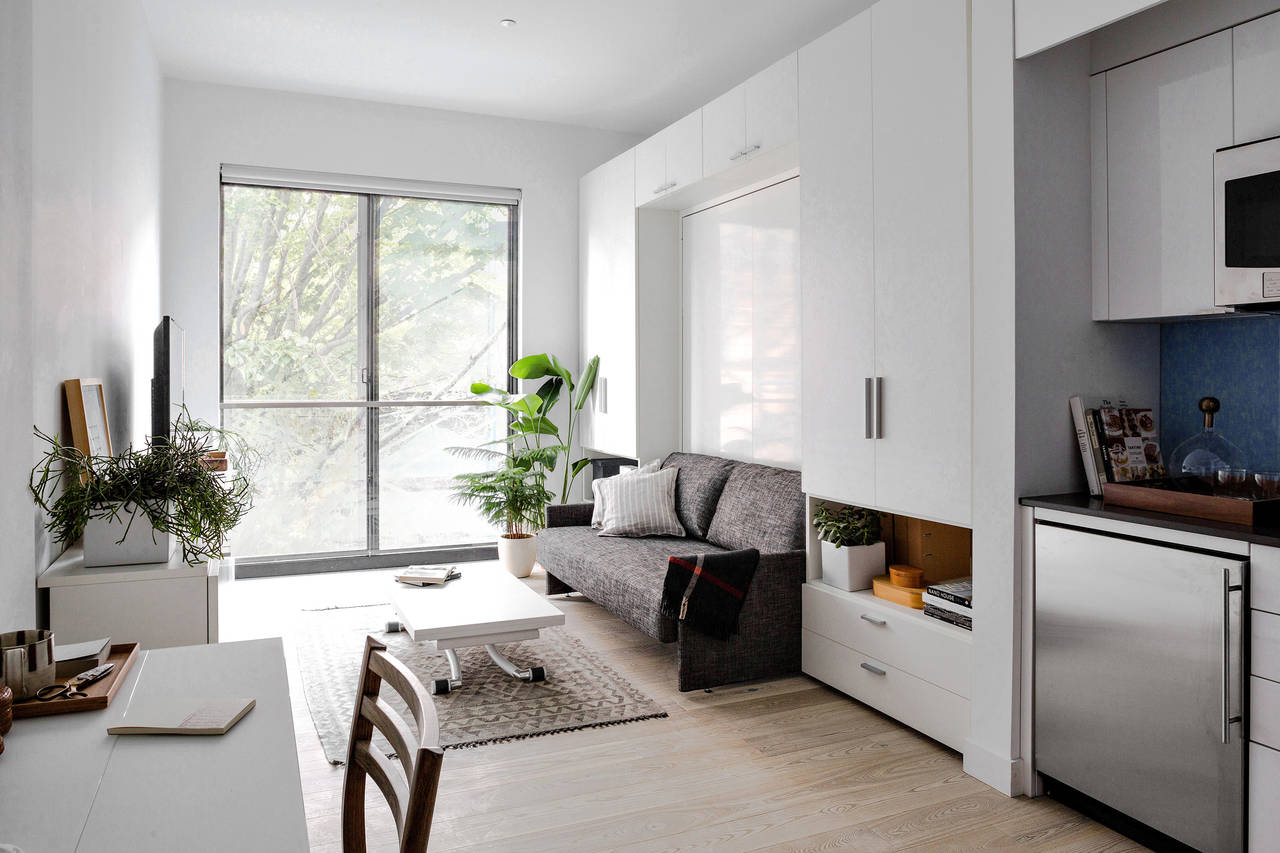architect: nARCHITECTS
location: New York, USA
year: 2016
nARCHITECTS designed the exterior and interior spaces of Carmel Place as a repeatable and systemic new paradigm for housing in NYC and other cities with similar housing challenges. Conceived as a microcosm of the city skyline, the building’s exterior resembles four slender “mini towers”, connecting the concept of micro-living to the form and identity of the building.

By incorporating setbacks in the design of the stepping “micro-towers”, Carmel Place’s urban form could in principle be adapted to different sites, at a range of heights and floor area ratios, and at nearly any location in a block. The architects’ aim was to provide a new social framework for small households that emphasizes nested scales of community rather than individual residents.

The 11 foot wide “towers” reflect this goal by celebrating the beauty of small dimensions, while not highlighting individual micro units on the exterior. The use of four shades of grey brick make connections to the project’s local context, while also placing Carmel Place within New York’s long legacy of brick used in housing. The building’s 8’ tall windows, placed in apartments, corridors and stairs, recall proportions used in New York’s 19th century brownstones, one of the architect’s references for the building’s interior proportions.
location: 27th Street/Mt Carmel Place, Kips Bay, Manhattan
program: il primo edificio di Manhattan composto da micro appartamenti, con 55 micro-unità abitative, servizi comuni e spazi commerciali
client: Monadnock Development, NYC Department of Housing Preservation & Development.
design team competition phase: Eric Bunge, Mimi Hoang (Principals); Ammr Vandal (Associate Principal, Project Architect), Daniel-Katebini Stengel, Christopher Grabow, Alex Tseng, Nancy Putnam (Design Team)
design team project phase: Eric Bunge, Mimi Hoang (Principals); Ammr Vandal (Associate Principal, Project Architect), Tony-Saba Shiber, Daniel Katebini-Stengel, Cheryl Baxter, Albert Figueras, Prathyusha Viddam, Gabrielle Marcoux, Amanda Morgan, Zach Cohen, Matthew Scarlett, Matthew Wilson, Alexis Payen
structural engineer: Denardis Engineers
MEP engineer: Abraham Joselow
consultant architect (competition phase): Willis DeLaCour
sustainability: Liro Engineers, Philip Habib & Associates
general contractor: Monadnock Construction, Capsys (moduli)
marketing agent: Corcoran Sunshine, Citi Habitats.
amenities: Ollie (Stage 3)
completion: May 2016
photos: Iwan Baan, Pablo Enriquez, nARCHITECTS













