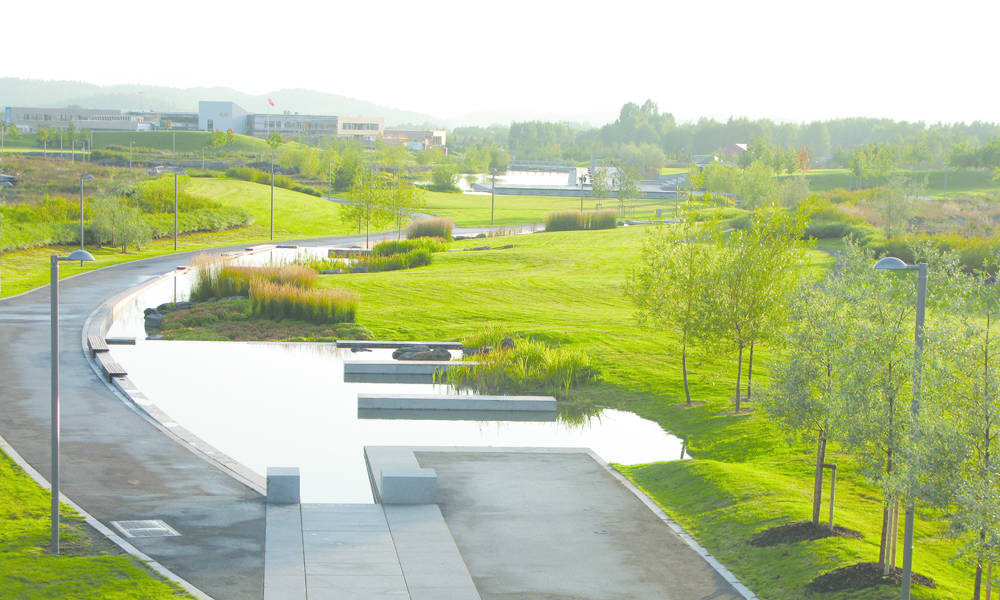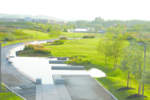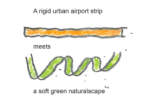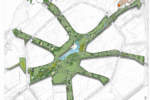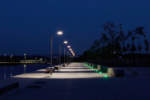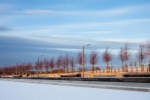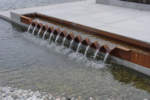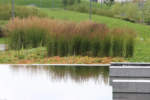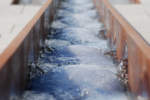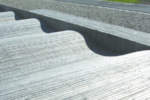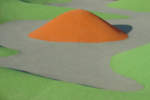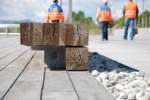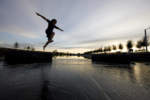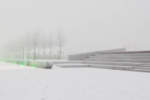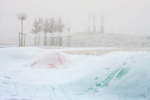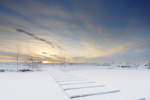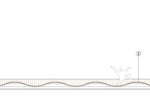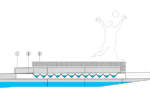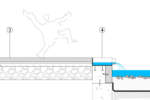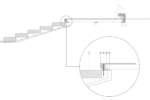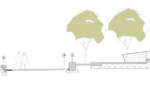architect: Bjørbekk & Lindheim AS
location: Fornebu, Oslo
year: 2008
The park has been designed as a dynamic dialogue between the uncompromising linearity of the airport and the softer, more organic forms of the original landscape. The former terminal building and control tower is the starting point for the water feature that stretches north-south through the park. The design of the waterway reflects the playful variations between straight and organic, still reflecting pool surfaces, streaming or falling water. The plaza, a multipurpose floor with large slabs of stone, and moveable water elements that invite children to manipulate the water streams. A large amphitheatre endorses different kinds of performances, as well as quiet reflection. The seven green “arms”, widths varying from 30 to 100 meters, enable people to move easily in the green throughout Fornebu. The “arms” consist of meeting-places and activity areas. A strong ecological profile forms the foundation of the whole transformation process. Polluted grounds and materials have been cleaned, retrieved and reused in order to transform the flat airport area into a landscape with different spatial qualities. At present, the Nansen Park named after the polar explorer F. Nansen, eagerly awaits 6000 new housing units and work spaces for 15000 people so that it can truly come alive! The Nansen Park was nominated for the European Rosa Barba prize 2010.


