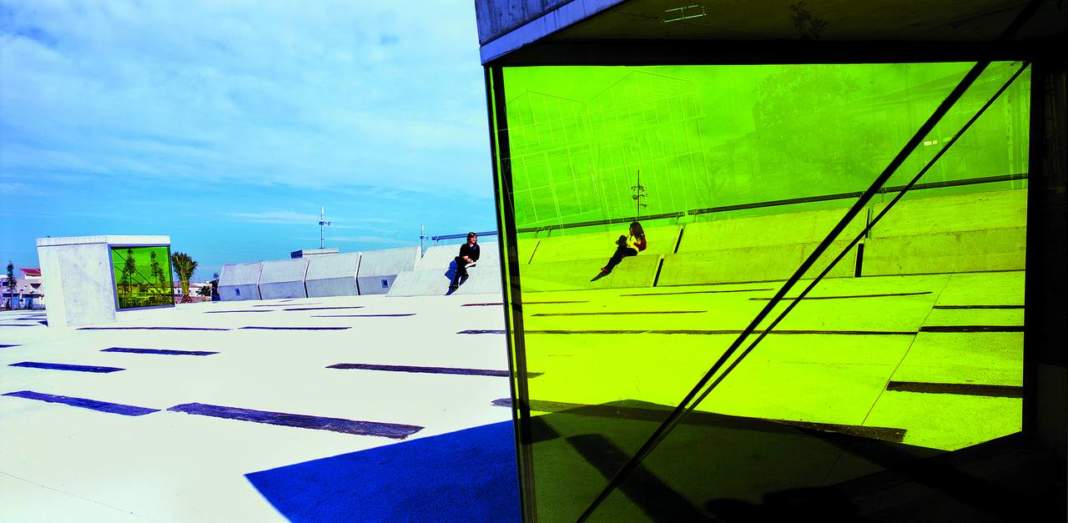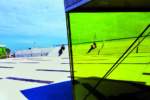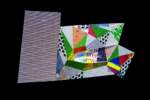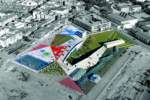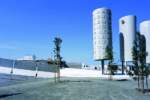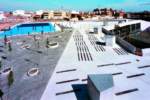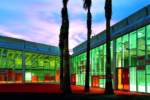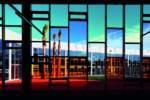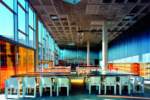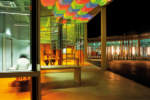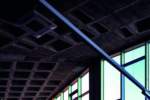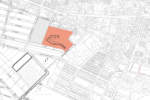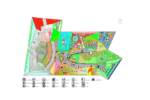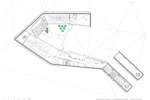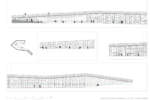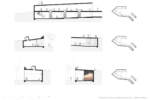architect: Martín Lejarraga
location: Torre Pacheco, Spain
year: 2007
The project comes out of the creation of a new topography that indexes and qualifies this zone of expansion in Torre Pacheco, on a plot of public equipments; a urban, cultural and enjoyment alternative for the citizens. The folded plans of the area characterize the performance, in which both equipments that occupy the plot, Library and Park, adapt their relative position, creating new spaces protected from reception, communication and stay. The public space contains and protects the building – “two faces of the same coin”–.
I believe that the real value of the projects relies in what we are not asked for; in this case, in completing the built program with an open air park, that takes advantage of the special conditions of the enviromental (mediterranean, very soft) and social (of exchange and multiethnic relation) climate of a prosperous and growing city such as this. And with it proposing new ways of approaching and staying in the public buildings and of appropriating of the public space. The possible and desirable open relationship of compatibility, optimization of spaces and services, between the new building and the surronding ground, generates a wide disposition of different general areas of common use between both of them (library, public hall, meeting romos) and urbanized spaces (sports courts, greenhouses, gardens, playing areas, swings) that widen the real used and enjoyed space for the entire city. The use program and its built asociated volumes is completed with an art gallery for exhibitions, with an independent Access, the inly space that heads over the general topography of the projected plot.
Martín Lejarraga arquitectural training in the School of Architecture of Madrid; own office since 1991, Cartagena (SouthEast Spain)
Major built projects:
Military Marine Command (Cartagena-Ct), 8 Public Housing (la Unión), lift tower and war civil defenses in gisbert (Ct), University classrooms and advanced Investigation blocks CAID (University UMU - Murcia), Marine Hospital and Military Barracks Rehabilitation (University UPCT - Ct), Touristic Information Cabines (Ct), two bridges over Nogalte dry river (Puerto Lumbreras), Library and Reading Park (Torre Pacheco), Mixed Building-Museum MUCAB (Blanca), University Health Campus (Lorca, in process), Public Library (Cieza), Theatre and mixed Cultural Pavillions (Puerto Lumbreras, in process), Public School (Torre Pacheco)
Major Art and Creative spaces:
Art Gallery “My name´s lolita” (Valencia, Madrid), Art gallery “T-20” (1-2) (Murcia), Space for Visual Arts EAV (Murcia), Regional Modern Art Museum MURAM (Cartagena), Art Galleries Stands for Fairs Arco 00/09, Chicago 02-03, Rural Art Centre (Ct), House and Atelier for a painter, Gonzalo Sicre (Ct), House for a painter Angel Charris and two cats (Ct), inflatable Art Gallery La Naval (Arco`08), La Naval ART Factory (Ct), “Techformance” (Arco`09), Desing and Architecture Observatory Murcia).


