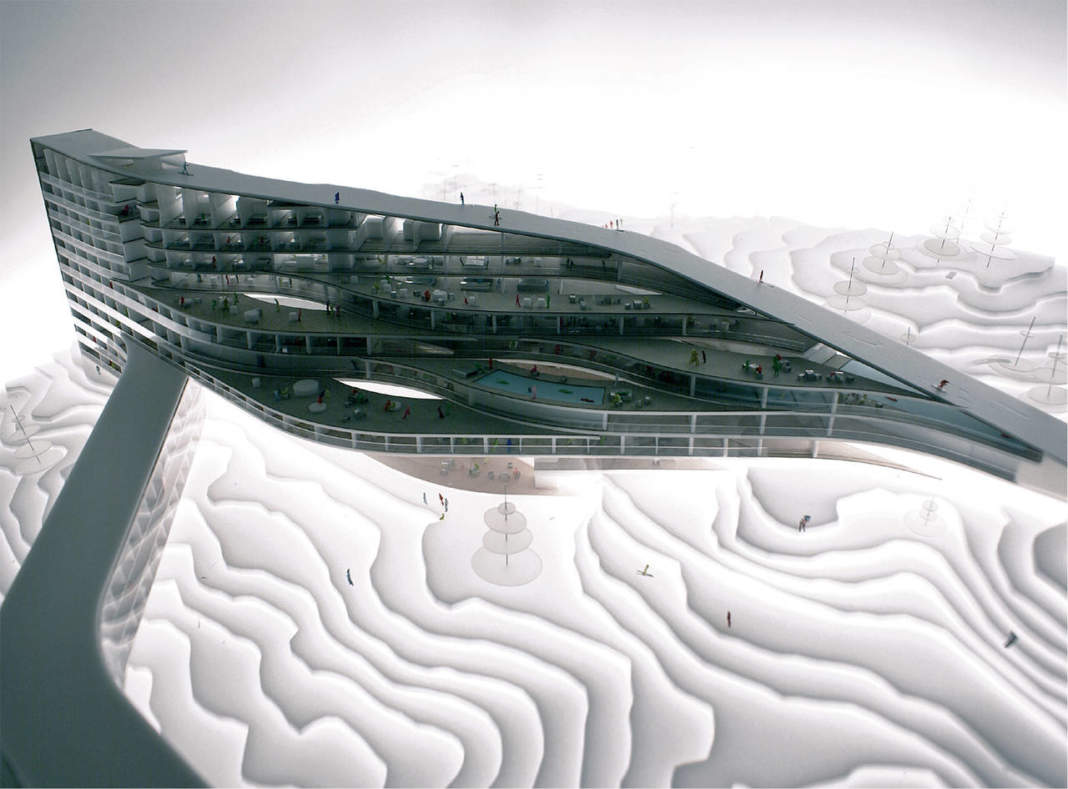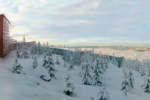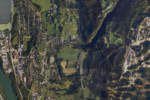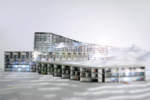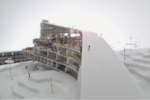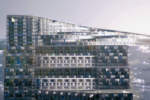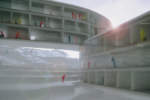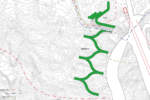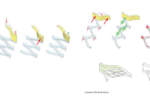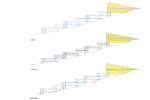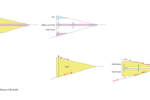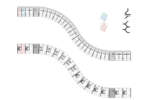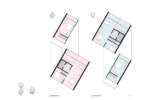architect: BIG
location: Hafjell, Norway
Come creare un albergo e degli appartamenti in un ambiente montano, garantendo gli stessi standard di accessibilità, circolazione e logistica di un moderno hotel? Base di partenza dell’intero progetto è una struttura alberghiera di tipo tradizionale. L’edificio è stato modificato e gli appartamenti sono andati estendendosi su un lato della montagna, si è quindi venuta a creare una struttura che utilizza la circolazione interna all’hotel. A tutti gli appartamenti è stata garantita una buona esposizione alla luce solare e un bell’affaccio; il personale dell’hotel ha la possibilità di muoversi all’interno del complesso senza doversi spostare da un edificio all’altro. Estendendo la struttura dell’hotel verso il fianco della montagna, sono state create una serie di terrazze sul lato sud-ovest della facciata dell’edificio. L’angolo del complesso, che si apre verso la cabinovia, si spinge verso il suolo andando a formare una discesa che può essere utilizzata dagli ospiti dell’hotel che la mattina vogliono raggiungere l’Hafjell Ski Resort. Con lo stesso principio è stato creato un collegamento che va dalle terrazze e dalle stanze ai piani superiori dell’hotel fino alla pista di discesa. L’hotel e il complesso che ospita gli appartamenti sono collegati da una pista che nasce sul tetto dell’albergo per poi svilupparsi lungo tutta la struttura.
BIG is a Copenhagen based group of more than 50 architects, designers and thinkers operating within the fields of architecture, urbanism, research and development. BIG has created a reputation for completing buildings that are programmatically and technically innovative as they are cost and resource conscious. In our architectural production we demonstrate a high sensitivity to the particular demands of contexts and mixed use programs. By practicing what Bjarke Ingels likes to describe as ’programmatic alchemy’, BIG often mixes conventional ingredients such as living, leisure, working, parking and shopping into new forms of symbiotic architecture. The Mountain Dwellings which was completed in summer 2008, counts as one of the first realized examples of this practice. The project has been awarded several times, most recently as the “Best Nordic Architecture” by Forum Aid and as best Housing at World Architecture Festival in Barcelona. BIG House, a 62,000 sqm mixed-use project in one continuous loop of public space is expected to be completed in 2010. The 5,000 sqm Danish Maritime Museum respects its Unesco setting in Helsingør to create an invisible icon. BIG recently opened their first Danish solo exhibition: “Yes Is More” at the Danish Architecture Center in Copenhagen and has also won the competition of representing Denmark at the World Expo Exhibition in Shanghai, in 2010. These projects clearly represent BIG’s ongoing effort to free architectural imagination from habitual thinking and standard typologies in order to deal with the constantly evolving challenges of contemporary life.


