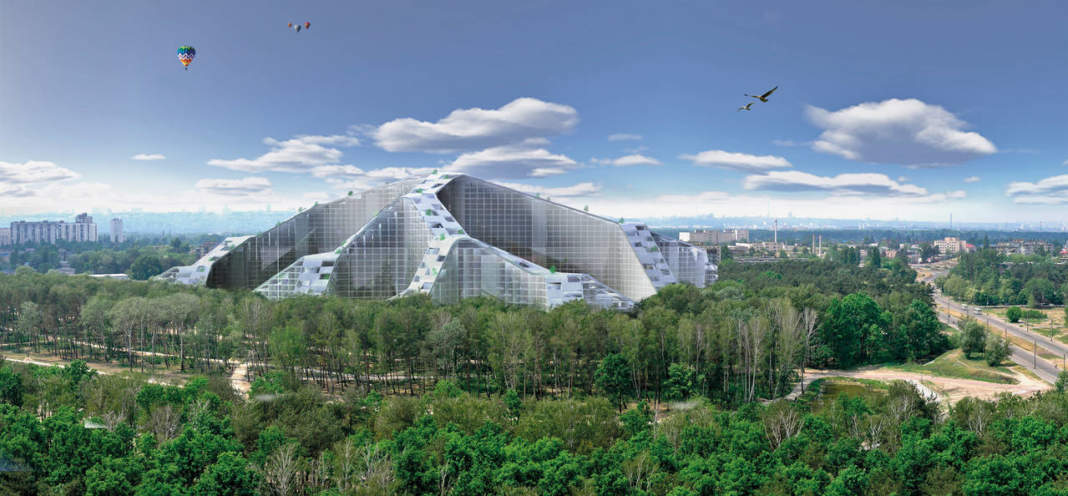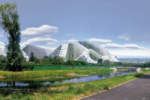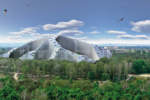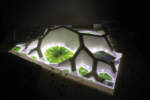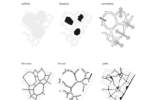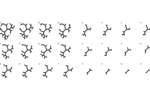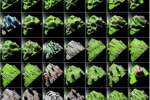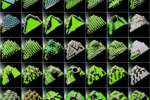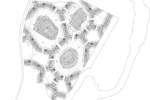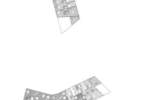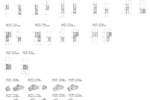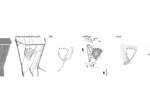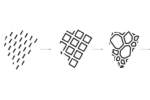architect: BIG
location: Kiev, Ukraine
year: 2008
How do you create urbanity on the edges of Kiev’s twilight zone of Stalinist suburbanism? Our proposal favors high density vs. low density, variation over repetition and asymmetry before symmetry. It combines the traditional high density of the old Kiev urban centre with the rationality of a new modern Kiev. We inverted the modern master plan which consists of objects in space, into spaces placed within built mass. Streets become buildings and blocks become void. The volume is generated out of simple parameters; sunlight, view, setback proportions and fixed height regulations. This rational process provides us with an organic shape that like veins in a leaf or branches of a tree naturally invites the surroundings in. The building’s mass contains all building typologies from villa to high-rise. The ground floor consists of a row houses with sun-filled private gardens upon which are placed flats which all have direct access to terraces. Above these are a final row of terrace houses on the ridge of the building. The green courtyards vary from being publicly accessible to more private and intimate so that each part of the building creates its own unique identity. All residences have generous views either to the green park or to the old city centre and the river beyond.
BIG is a Copenhagen based group of more than 50 architects, designers and thinkers operating within the fields of architecture, urbanism, research and development. BIG has created a reputation for completing buildings that are programmatically and technically innovative as they are cost and resource conscious. In our architectural production we demonstrate a high sensitivity to the particular demands of contexts and mixed use programs. By practicing what Bjarke Ingels likes to describe as ’programmatic alchemy’, BIG often mixes conventional ingredients such as living, leisure, working, parking and shopping into new forms of symbiotic architecture. The Mountain Dwellings which was completed in summer 2008, counts as one of the first realized examples of this practice. The project has been awarded several times, most recently as the “Best Nordic Architecture” by Forum Aid and as best Housing at World Architecture Festival in Barcelona. BIG House, a 62,000 sqm mixed-use project in one continuous loop of public space is expected to be completed in 2010. The 5,000 sqm Danish Maritime Museum respects its Unesco setting in Helsingør to create an invisible icon. BIG recently opened their first Danish solo exhibition: “Yes Is More” at the Danish Architecture Center in Copenhagen and has also won the competition of representing Denmark at the World Expo Exhibition in Shanghai, in 2010. These projects clearly represent BIG’s ongoing effort to free architectural imagination from habitual thinking and standard typologies in order to deal with the constantly evolving challenges of contemporary life.


