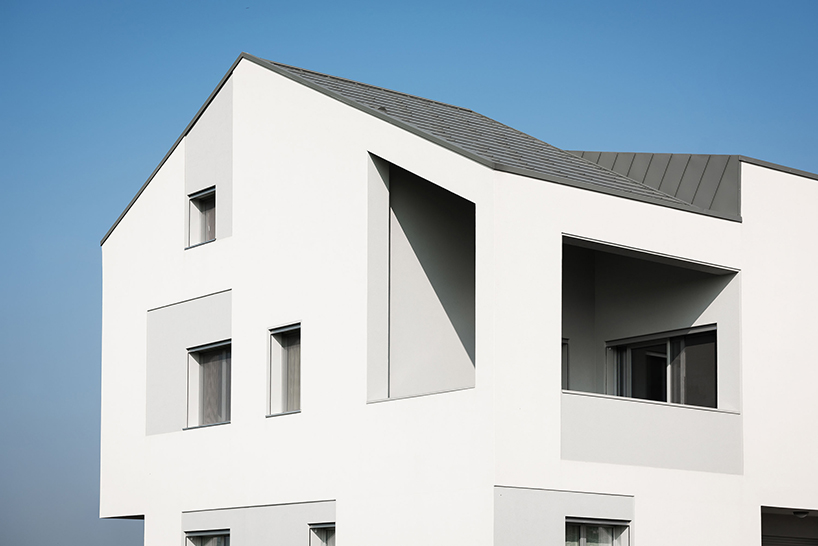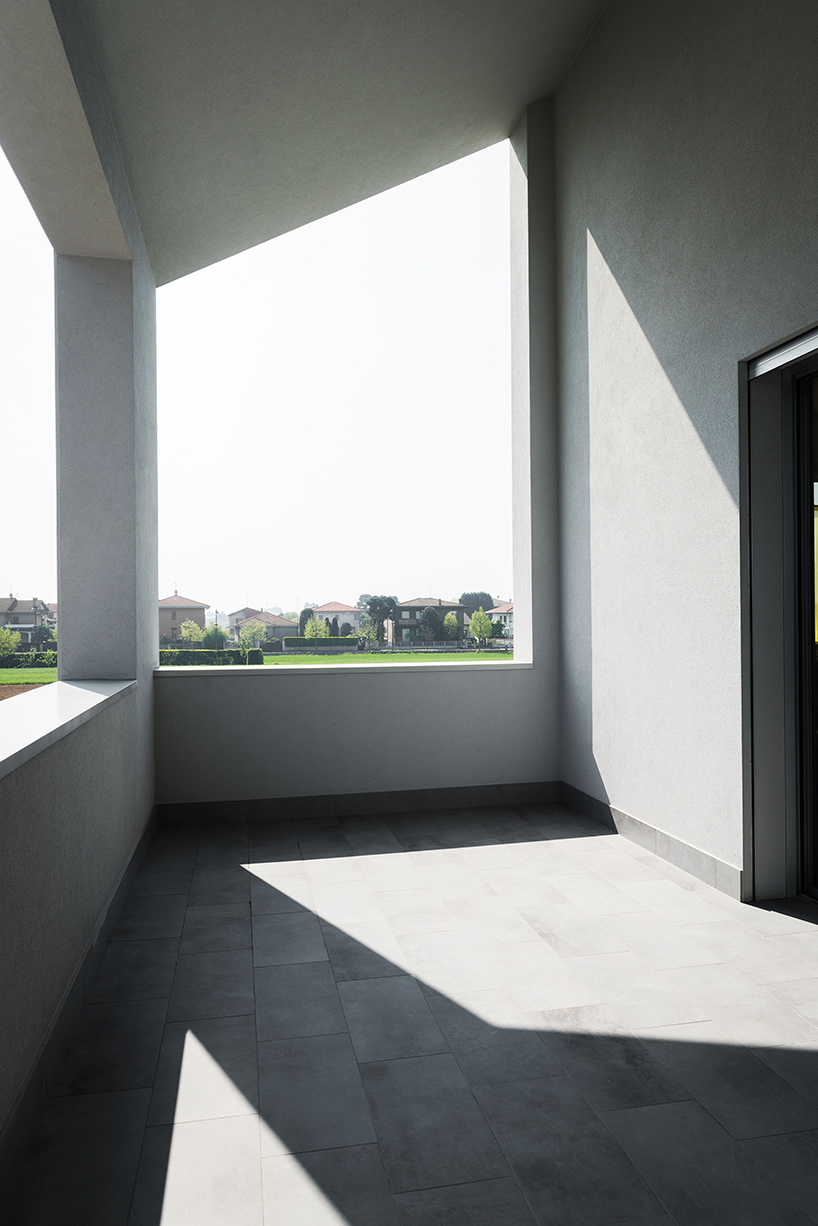architect: SELF Arquitectura s.l.p.
location: Origgio, Varese, Italy
year: 2017
White house progettata da SELF Arquitectura s.l.p. è un'abitazione quadrifamiliare situata a Origgio, nei pressi di Varese e nasce dalla volontà di reinterpretare in chiave contemporanea, l'iconografia tradizionale della casa con tetto a due falde tipica della pianura padana. La casa rivoluziona il linguaggio architettonico tipico di questa zona trasformando gli elementi iconici che rendono queste case appetibili e desiderabili, in spazi di qualità: la soffitta diventa un'architettura all'interno di un'architettura, le terrazze così come i portici, scompaiono per diventare volumi vuoti nel volume pieno della casa.

Le logge e alcune finestre sono ottenute sottraendo il volume del blocco pieno della casa, mentre le pendenze del tetto sono modellate, come i tasti di un pianoforte, per ottenere una configurazione più dinamica in copertura. Il risultato è una grande casa la cui forma ricorda le vecchie case coloniche della valle del Po, dove, tuttavia, gli spazi domestici sono strutturati per soddisfare le esigenze della vita contemporanea.

Privacy e condivisione di alcune aree comuni, diventano due importanti parole chiave nella progettazione degli alloggi individuali, così come degli spazi verdi che circondano la casa. White house è un casale padano che ha iniziato una metamorfosi difficilmente prevedibile. Le quattro famiglie che vi vivono, sono invitate a sperimentare nuove forme di condivisione e questo è sicuramente l'aspetto più interessante del progetto.

programma: abitazione privata
luogo: Origgio (VA), Italia
superficie: 360 mq
costo: 500.000 euro
cliente: Casatec
cronologia: 2012-2017
fasi preliminare, definitiva e costruttiva, progettazione e management costruzione
fotografie: Andrea Penisto
SELF Arquitectura STP a RL is an architectural agency that operates internationally in Spain, Italy and Russia. Directed by Giacomo Delbene and Massimiliano Giberti, SELF offers the skills and the experience achieved by the partners during over ten years of intense professional and research activity. The design of top projects at different scales, the participation and the awards in many international competitions and the direction of teaching and research programs within leader universities and institutions determined a specific approach to the profession. Being pragmatically anchored to the physical nature of the site and to the client’s wills, engines of the project are the objective spatial quality of the proposed solutions, their economic, environmental and social sustainability, and the integration of the best tools, materials and methodologies that the Research has to offer to the Market. The conscious deconstruction of the project and the configuration of the creative, communicative, constructive and maintenance processes into elements able to enhance the potential value of any commission enforce a methodology focused on the strategic capitalization of the resources. Thus, reacting to the context, the Design is flexible to evolve over the time, open in accepting future requirements coming from the clients, as well as new opportunities that the technological progress will make available. Keeping a positive and constructively critical attitude towards the Contemporary Architecture and the Real Estate Market, SELF turns any project into a challenging opportunity of Research and Innovation, gathering into the same evolutionary path different professional modalities, from direct commissions, to competitions, seminars, teaching and publishing. Design is always customized to client expectations, integrating the most convenient and appropriate technologic and design solutions for environmental and energetic sustainability. The teaching and publishing activities, as well fundamental tools in order to amplify and share the theoretical content of the adopted solutions, are keyelements for synthesizing the methodological and professional evolution, continuously and rep













