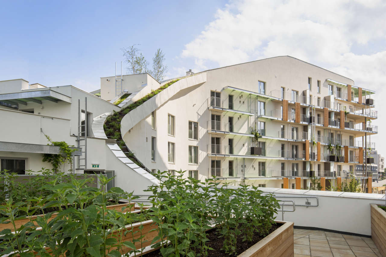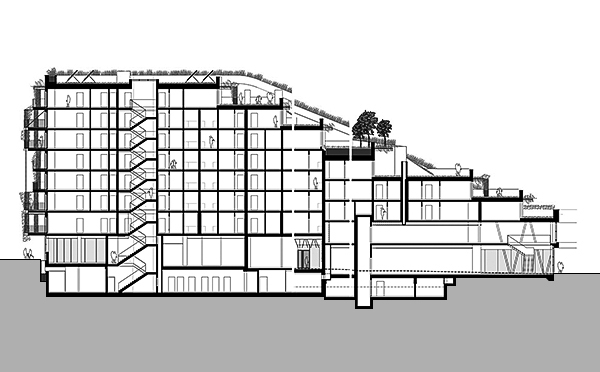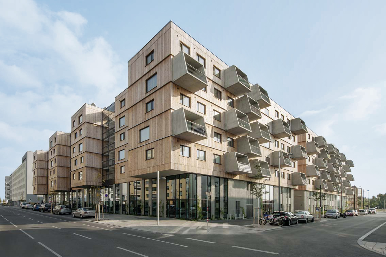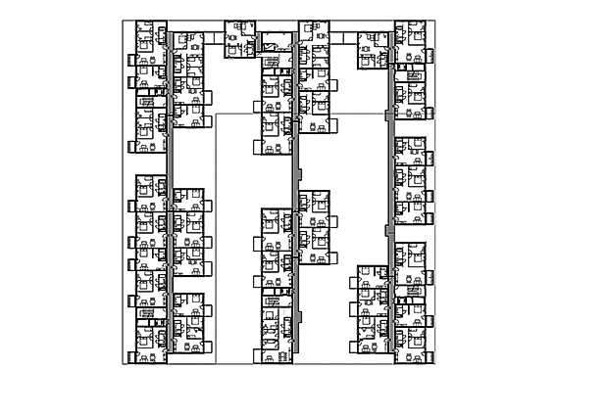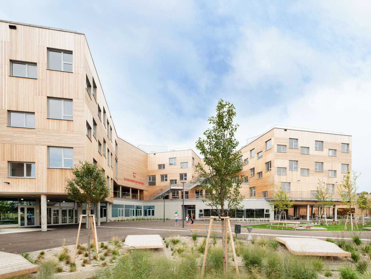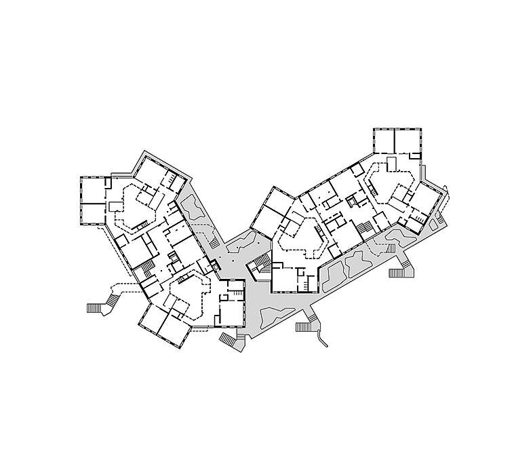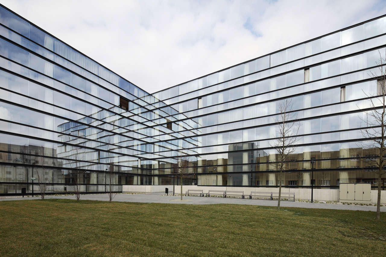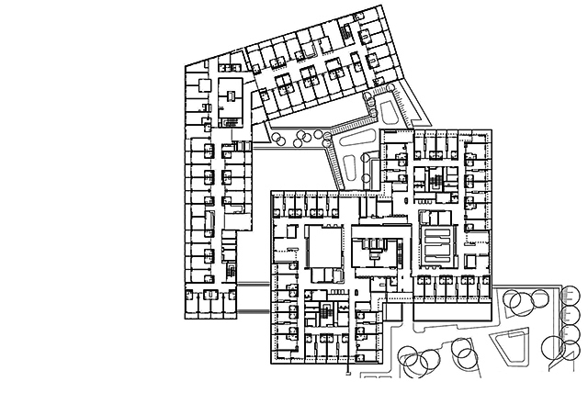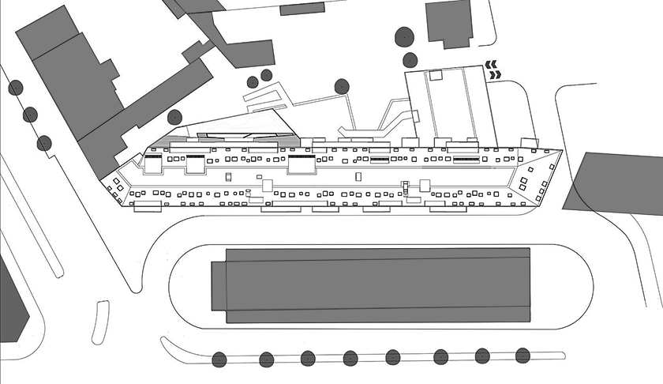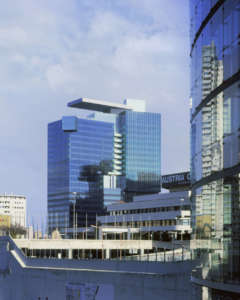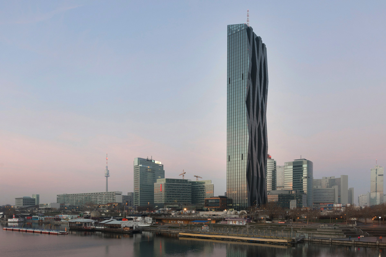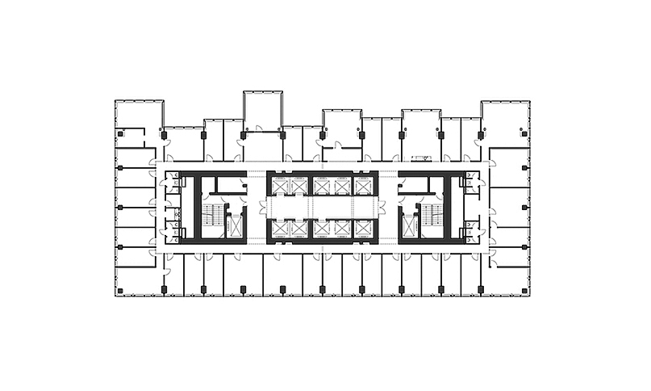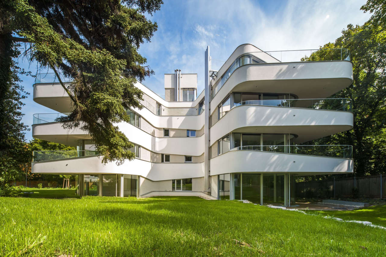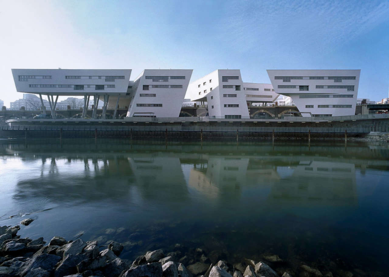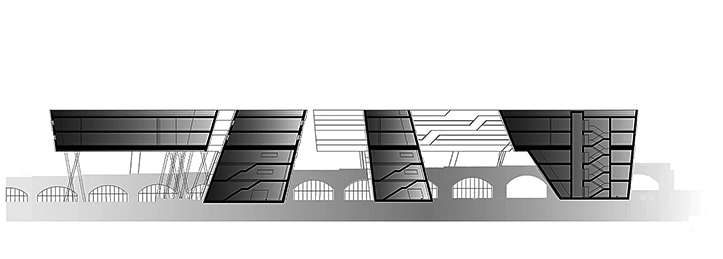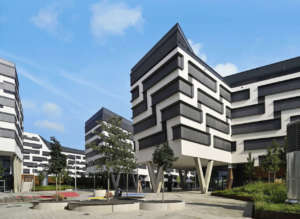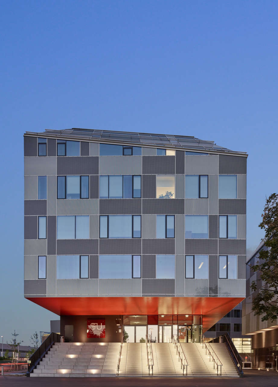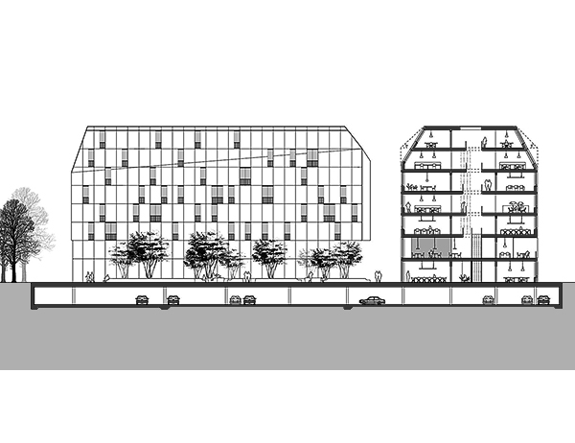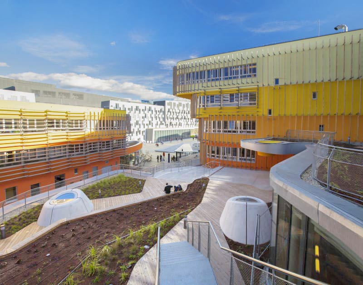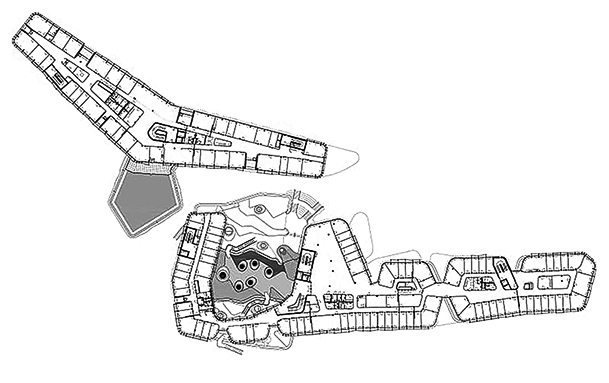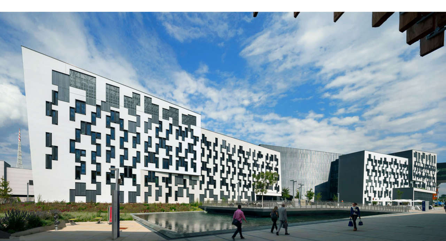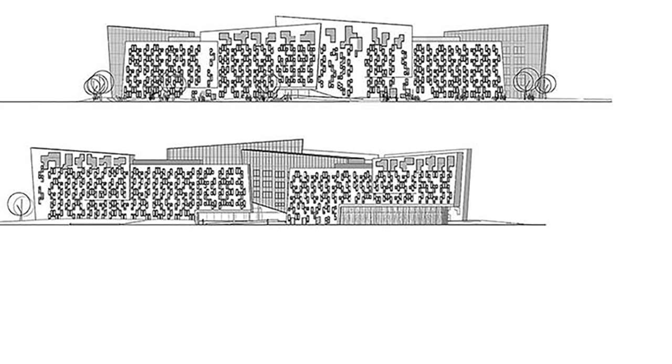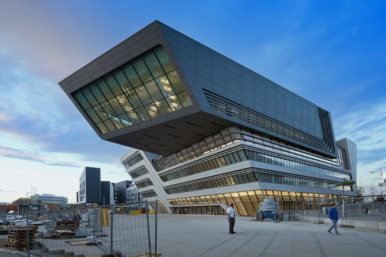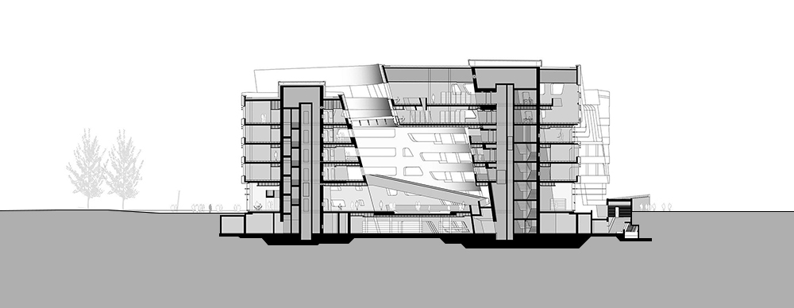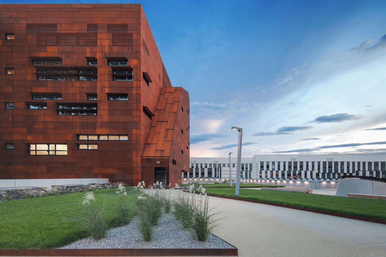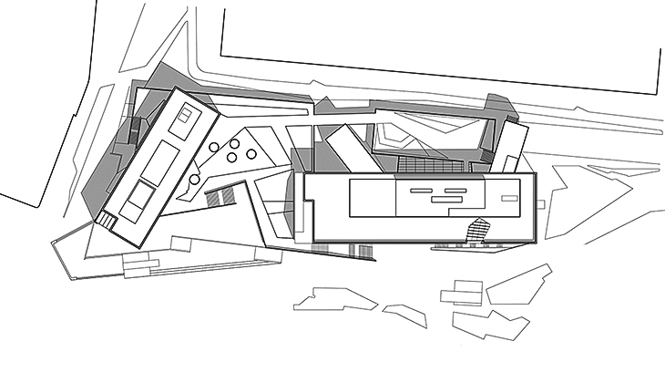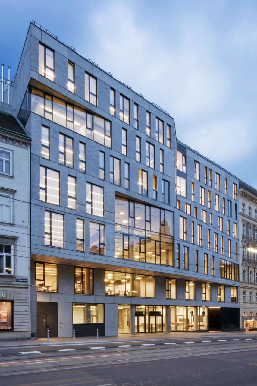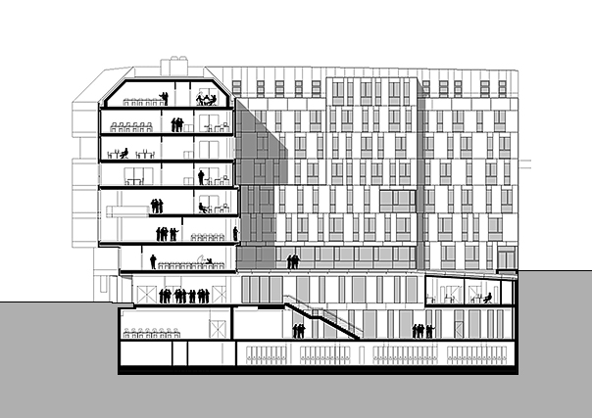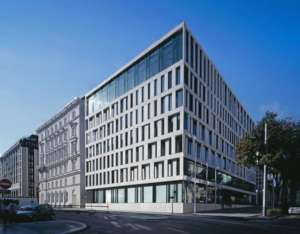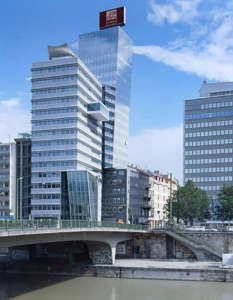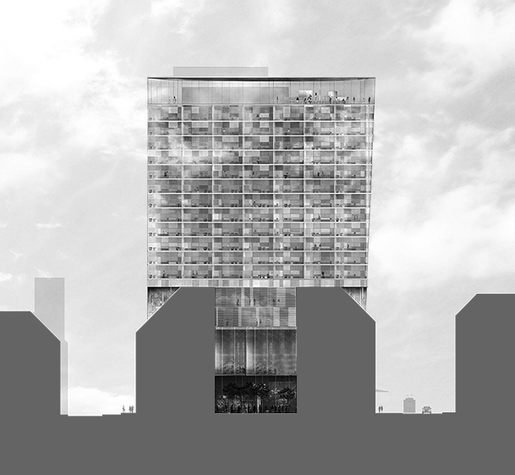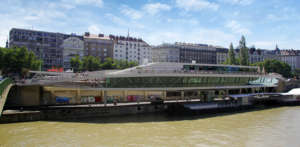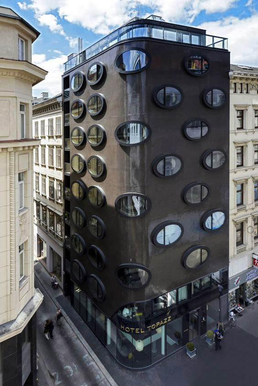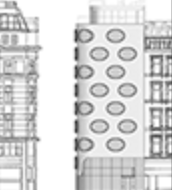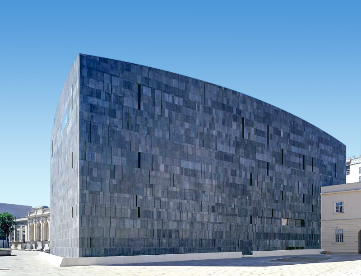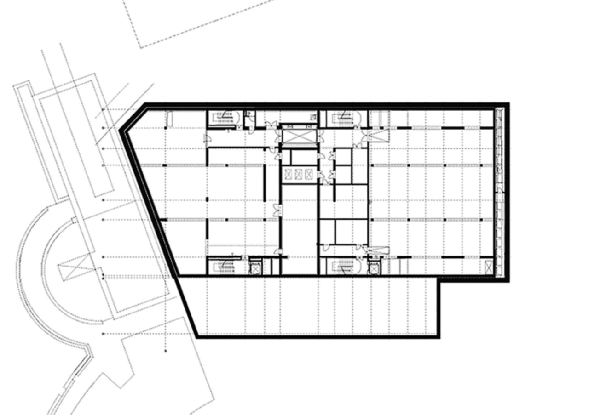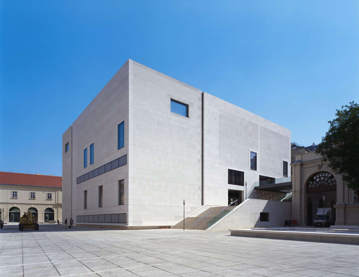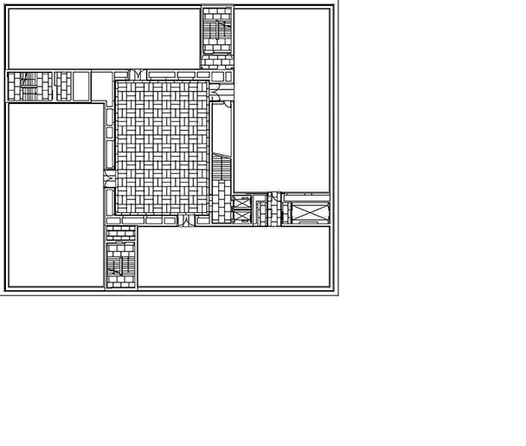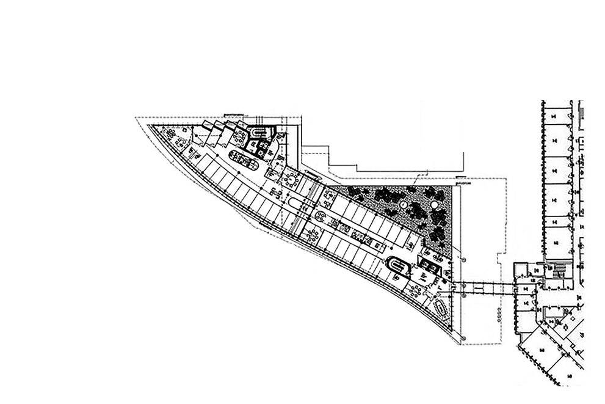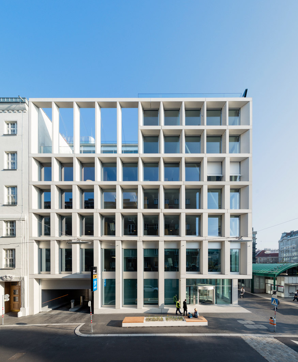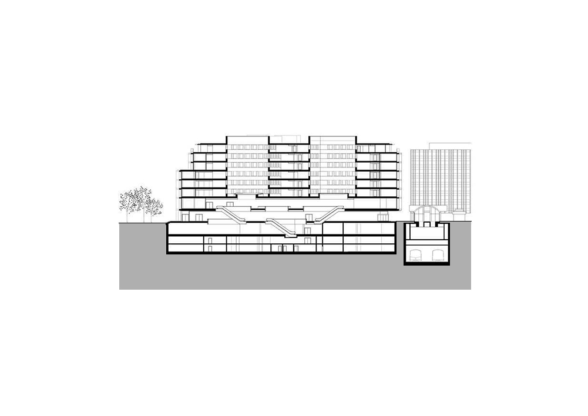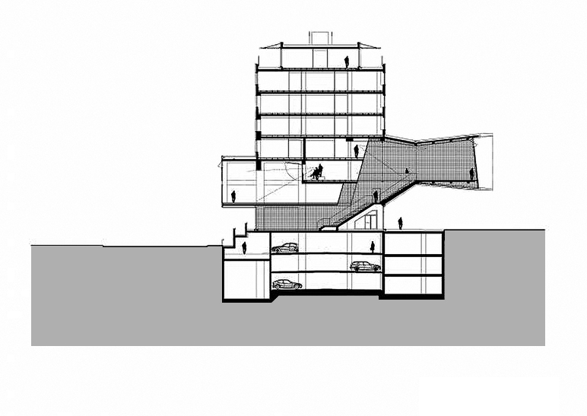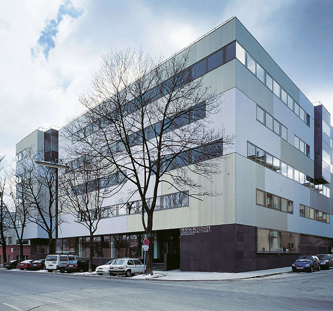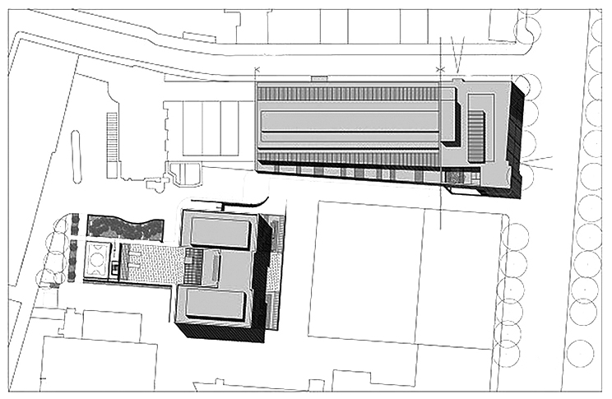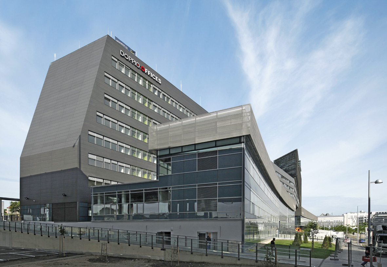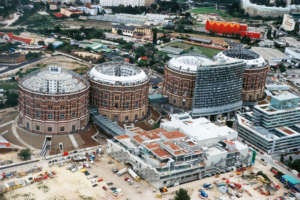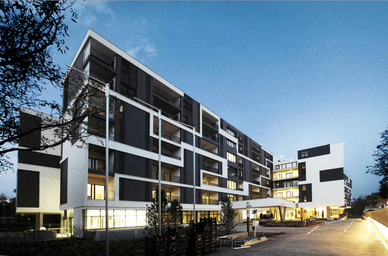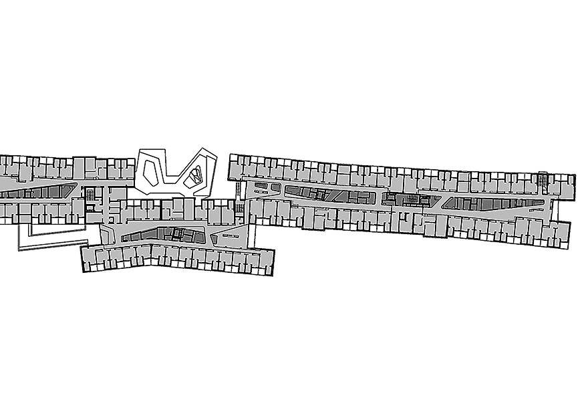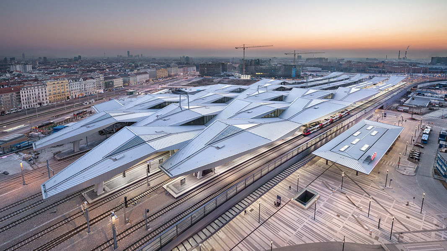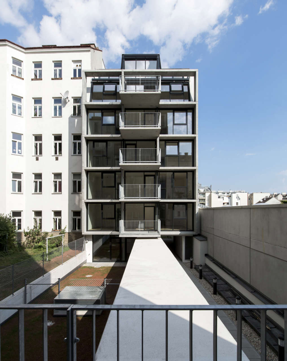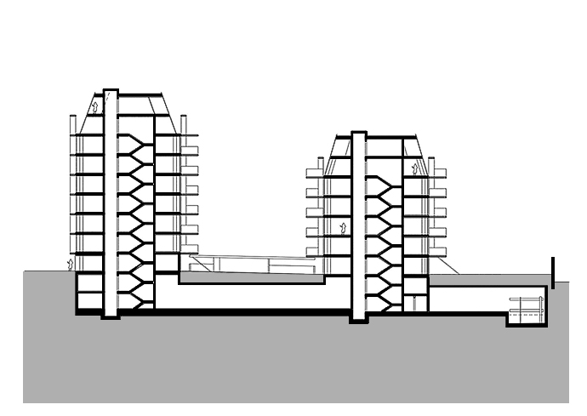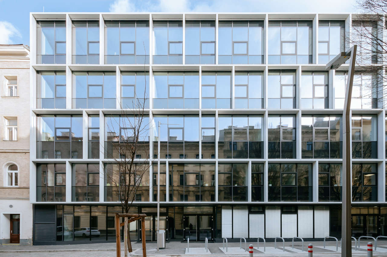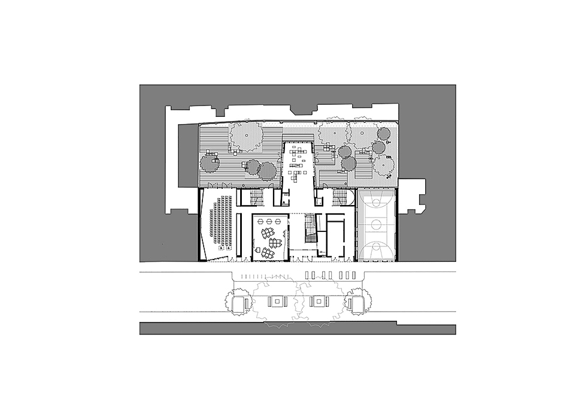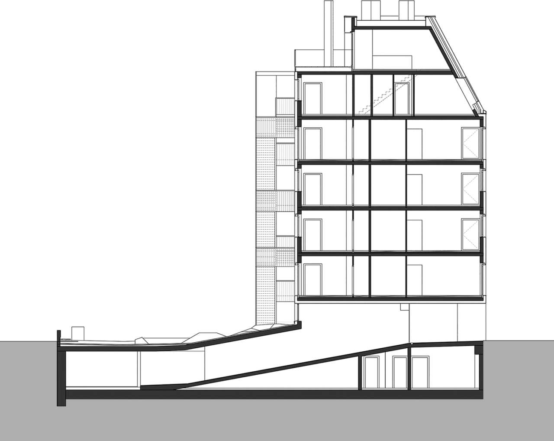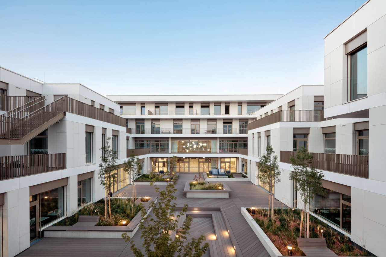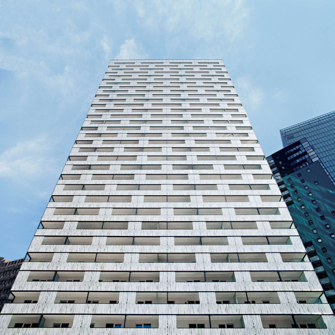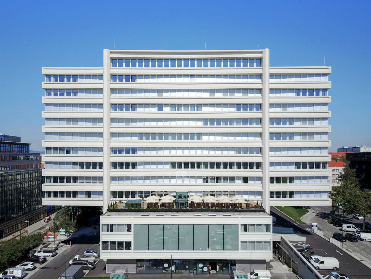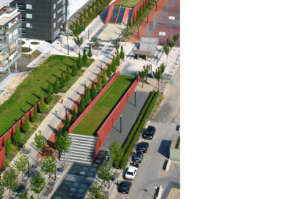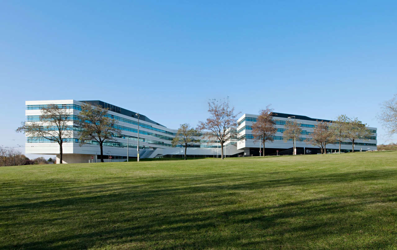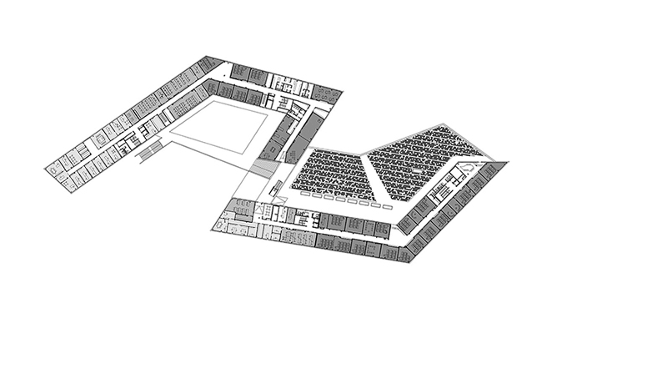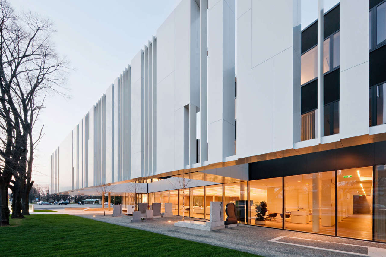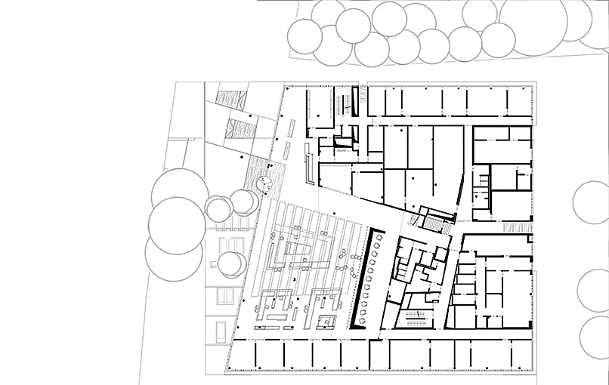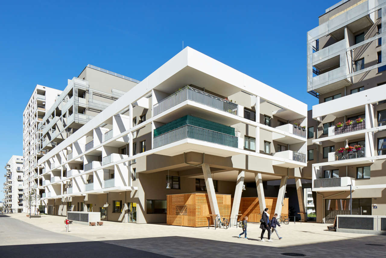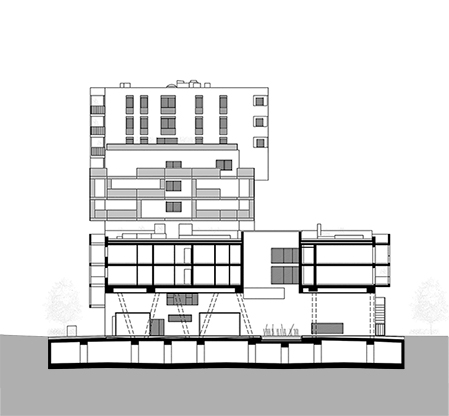-
Living Garden Apartments
tipology: residential
architect: Martin Mostbock, Pesendorfer | Mackalek Architects
realization: 2019
Janis-Joplin-Promenade, Vienna, Austria
tipology: residential
| architect: Martin Mostbock, Pesendorfer | Mackalek Architects
| realization: 2019
-
Seestadt Aspern 4D4
tipology: residential
architect: Albert Wimmer
realization: 2015
Ilse-Arlt-Straße, Vienna, Austria
tipology: residential
| architect: Albert Wimmer
| realization: 2015
-
Wood Housing Seestadt Aspern
tipology: residential
architect: Querkraft, Berger+Parkkinen architekten
realization: 2015
Maria-Tusch-Straße, Vienna, Austria
tipology: residential
| architect: Querkraft, Berger+Parkkinen architekten
| realization: 2015
-
Educational Campus Berresgasse
tipology: education
architect: PSLA Architekten
realization: 2019
Berresgasse, Vienna, Austria
tipology: education
| architect: PSLA Architekten
| realization: 2019
-
Geriatric Centre Donaustadt
tipology: health
architect: Delugan Meissl Associated Architects
realization: 2015
Langobardenstraße, Vienna, Austria
tipology: health
| architect: Delugan Meissl Associated Architects
| realization: 2015
-
Doninpark
tipology: mixed use
architect: LOVE Architecture and Urbanism
realization: 2013
Donaufelder Straße, Vienna, Austria
tipology: mixed use
| architect: LOVE Architecture and Urbanism
| realization: 2013
-
Saturn Tower
tipology: office
architect: Hans Hollein
realization: 2004
Leonard-Bernstein-Straße, Vienna, Austria
tipology: office
| architect: Hans Hollein
| realization: 2004
-
DC Tower 1
tipology: mixed use
architect: Dominique Perrault
realization: 2013
Donau-City-Straße, Vienna, Austria
tipology: mixed use
| architect: Dominique Perrault
| realization: 2013
-
Butterfly Houses
tipology: residential
architect: Gerner Gerner Plus
realization: 2017
Hohe Warte, Vienna, Austria
tipology: residential
| architect: Gerner Gerner Plus
| realization: 2017
-
Spittelau Viaducts Housing
tipology: residential
architect: Zaha Hadid
realization: 2005
P+R Spittelau, Spittelauer Lände, Vienna, Austria
tipology: residential
| architect: Zaha Hadid
| realization: 2005
-
Austria Campus
tipology: office
architect: Boris Podrecca, Andreas Kipar
realization: 2018
Rothschildplatz, Vienna, Austria
tipology: office
| architect: Boris Podrecca, Andreas Kipar
| realization: 2018
-
Campus Messestrasse
tipology: education
architect: Holzer Kobler Architekturen
realization: 2015
Freudplatz, Vienna, Austria
tipology: education
| architect: Holzer Kobler Architekturen
| realization: 2015
-
Executive Academy University of Economics Vienna
tipology: education
architect: NO.MAD
realization: 2012
Welthandelsplatz, Vienna, Austria
tipology: education
| architect: NO.MAD
| realization: 2012
-
Departments of Law and Central – University of Economics Vienna
tipology: education
architect: Crab Studio
realization: 2013
Welthandelsplatz, Vienna, Austria
tipology: education
| architect: Crab Studio
| realization: 2013
-
Department D4 – University of Economics Vienna
tipology: education
architect: Estudio Carme Pinos
realization: 2013
Welthandelsplatz, Vienna, Austria
tipology: education
| architect: Estudio Carme Pinos
| realization: 2013
-
Library & Learning Centre – University of Economics Vienna
tipology: education
architect: Zaha Hadid
realization: 2013
Welthandelsplatz, Vienna, Austria
tipology: education
| architect: Zaha Hadid
| realization: 2013
-
Auditorium Center – University of Economics Vienna
tipology: education
architect: Busarchitektur
realization: 2013
Welthandelsplatz, Vienna, Austria
tipology: education
| architect: Busarchitektur
| realization: 2013
-
Department D3 and Student Center – University of Economics Vienna
tipology: education
architect: Hitoshi Abe
realization: 2013
Welthandelsplatz, Vienna, Austria
tipology: education
| architect: Hitoshi Abe
| realization: 2013
-
Department Building – Vienna University
tipology: education
architect: NMPB Architekten
realization: 2010
Währinger Straße, Vienna, Austria
tipology: education
| architect: NMPB Architekten
| realization: 2010
-
Volksbank Vienna Headquarters
tipology: office
architect: Carsten Roth Architekt
realization: 2010
Peregringasse, Vienna, Austria
tipology: office
| architect: Carsten Roth Architekt
| realization: 2010
-
Generali Media Tower
tipology: office
architect: Hans Hollein
realization: 2000
Taborstraße, Vienna, Austria
tipology: office
| architect: Hans Hollein
| realization: 2000
-
Sofitel Vienna
tipology: hotel
architect: Jean Nouvel
realization: 2010
Praterstraße, Vienna, Austria
tipology: hotel
| architect: Jean Nouvel
| realization: 2010
-
Ship station Twin City Liner
tipology: infrastructure
architect: Fasch & Fuchs
realization: 2010
Franz-Josefs-Kai, Vienna, Austria
tipology: infrastructure
| architect: Fasch & Fuchs
| realization: 2010
-
Hotel Topazz
tipology: hotel
architect: BWM Architekten und Partner, Michael Manzenreiter Architecture
realization: 2012
Lichtensteg, Vienna, Austria
tipology: hotel
| architect: BWM Architekten und Partner, Michael Manzenreiter Architecture
| realization: 2012
-
Mumok
tipology: museum
architect: Orther & Ortner Baukunst
realization: 2001
Museumsplatz, Vienna, Austria
tipology: museum
| architect: Orther & Ortner Baukunst
| realization: 2001
-
Leopold Museum
tipology: museum
architect: Orther & Ortner Baukunst
realization: 2001
Museumsplatz, Vienna, Austria
tipology: museum
| architect: Orther & Ortner Baukunst
| realization: 2001
-
Die Welle
tipology: office
architect: Hans Hollein
realization: 2008
Am Stadtpark, Vienna, Austria
tipology: office
| architect: Hans Hollein
| realization: 2008
-
Post Headquarter Vienna
tipology: office
architect: Schenker Salvi Weber, Field72 Architekten
realization: 2017
Rochusplatz, Vienna, Austria
tipology: office
| architect: Schenker Salvi Weber, Field72 Architekten
| realization: 2017
-
Apartment and office building Schlachthausgasse
tipology: mixed use
architect: Coop Himmelb(l)au
realization: 2005
Schlachthausgasse, Vienna, Austria
tipology: mixed use
| architect: Coop Himmelb(l)au
| realization: 2005
-
Vienna Biocenter
tipology: office
architect: Boris Podrecca
realization: 2008
Viehmarktgasse, Vienna, Austria
tipology: office
| architect: Boris Podrecca
| realization: 2008
-
Doppio Hotel and Offices
tipology: mixed use
architect: ArchitekturConsult
realization: 2012
Rennweg, Vienna, Austria
tipology: mixed use
| architect: ArchitekturConsult
| realization: 2012
-
Gasometer City
tipology: mixed use
architect: Jean Nouvel (Gasometer A), Coop Himmelb(l)au (B), Manfred Wehdorn (C), Wilhelm Holzbauer (D)
realization: 2001
Guglgasse, Vienna, Austria
tipology: mixed use
| architect: Jean Nouvel (Gasometer A), Coop Himmelb(l)au (B), Manfred Wehdorn (C), Wilhelm Holzbauer (D)
| realization: 2001
-
Residential and Nursing Home Slimmering
tipology: mixed use
architect: Josef Weichenberger architects + Partner, GZS
realization: 2005
Dittmanngasse, Vienna, Austria
tipology: mixed use
| architect: Josef Weichenberger architects + Partner, GZS
| realization: 2005
-
Central Station
tipology: infrastructure
architect: Theo Holz Partner, Albert Wimmer, Ernst Hoffmann
realization: 2015
Am Hauptbahnhof, Vienna, Austria
tipology: infrastructure
| architect: Theo Holz Partner, Albert Wimmer, Ernst Hoffmann
| realization: 2015
-
OBB Headquarter
tipology: office
architect: Zeckner & Zeckner
realization: 2018
Alfred-Adler-Straße, Vienna, Austria
tipology: office
| architect: Zeckner & Zeckner
| realization: 2018
-
Wohnhaus Stolberggasse
tipology: residential
architect: Josef Weichenberger architects + Partner
realization: 2015
Stolberggasse, Vienna, Austria
tipology: residential
| architect: Josef Weichenberger architects + Partner
| realization: 2015
-
Vocational School of Administration
tipology: education
architect: AllesWirdGut Architektur
realization: 2015
Embelgasse, Vienna, Austria
tipology: education
| architect: AllesWirdGut Architektur
| realization: 2015
-
Apartment House on Beckmangasse
tipology: residential
architect: Nerma Linsberger
realization: 2014
Beckmanngasse, Vienna, Austria
tipology: residential
| architect: Nerma Linsberger
| realization: 2014
-
Vienna West High School (AHS Wien West)
tipology: education
architect: S.E.A. (Shibukawa Eder Architects), F+P Architekten
realization: 2018
Steinbruchstraße, Vienna, Austria
tipology: education
| architect: S.E.A. (Shibukawa Eder Architects), F+P Architekten
| realization: 2018
-
High-Rise Wienerberg
tipology: residential
architect: Delugan Meissi Associated Architects
realization: 2005
Carl-Appel-Straße, Vienna, Austria
tipology: residential
| architect: Delugan Meissi Associated Architects
| realization: 2005
-
Twin towers
tipology: mixed use
architect: Massimiliano e Doriana Fuksas
realization: 2001
Wienerbergstraße, Vienna, Austria
tipology: mixed use
| architect: Massimiliano e Doriana Fuksas
| realization: 2001
-
Refurbishment Philips-Haus
tipology: residential
architect: Josef Weichenberger architects + Partner
realization: 2018
Triester Straße, Vienna, Austria
tipology: residential
| architect: Josef Weichenberger architects + Partner
| realization: 2018
-
Monte Laa Central Park
tipology: public
architect: Martha Schwartz Partners
realization: 2007
Waltenhofengasse, Vienna, Austria
tipology: public
| architect: Martha Schwartz Partners
| realization: 2007
-
Monte Laa Tower 1
tipology: office
architect: Hans Hollein
realization: 2020
Laaer-Berg-Straße, Vienna, Austria
tipology: office
| architect: Hans Hollein
| realization: 2020
-
FH Campus
tipology: education
architect: Delugan Meissl Associated Architects
realization: 2009
Favoritenstraße, Vienna, Austria
tipology: education
| architect: Delugan Meissl Associated Architects
| realization: 2009
-
B&F Wien Headquarters
tipology: office
architect: Delugan Meissl Associated Architects
realization: 2012
Simmeringer Hauptstraße, Vienna, Austria
tipology: office
| architect: Delugan Meissl Associated Architects
| realization: 2012
-
Querbeet Social Housing
tipology: residential
architect: Synn Architekten
realization: 2016
Helene-Thimig-Weg, Vienna, Austria
tipology: residential
| architect: Synn Architekten
| realization: 2016
-
Fallow Land Project
tipology: residential
architect: PLAYstudio, YES.studio
realization: 2016
Perfektastraße, Vienna, Austria
tipology: residential
| architect: PLAYstudio, YES.studio
| realization: 2016


