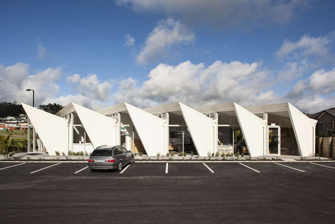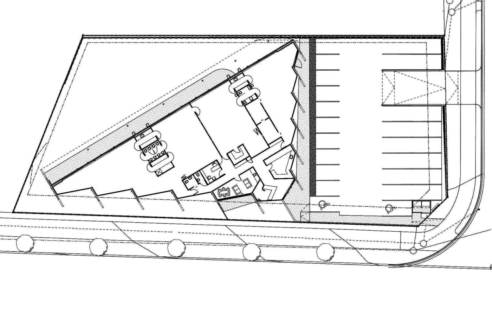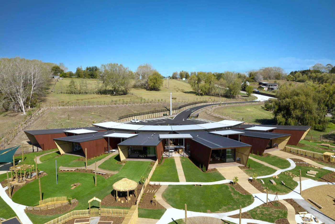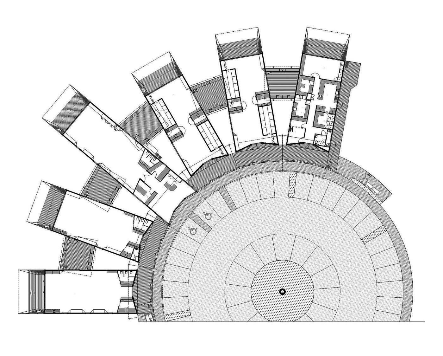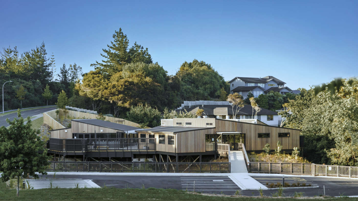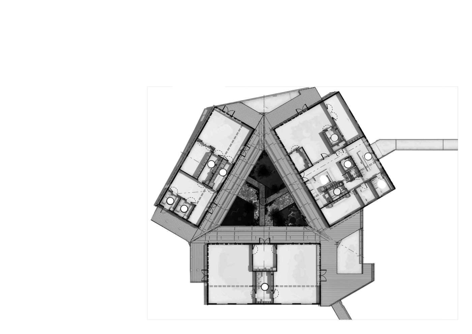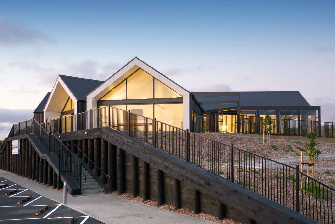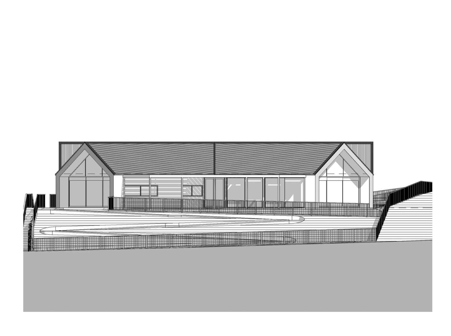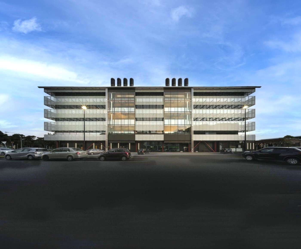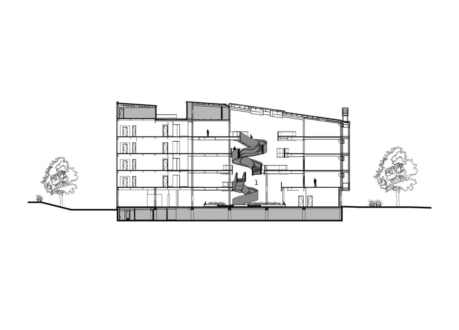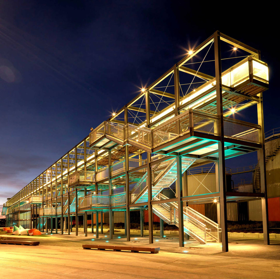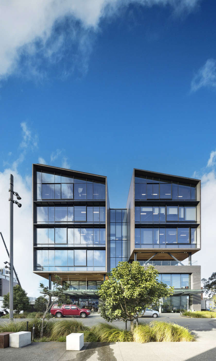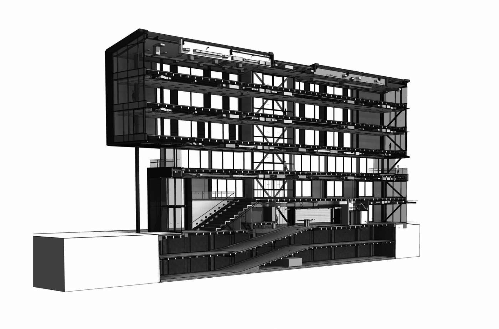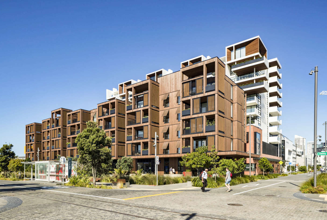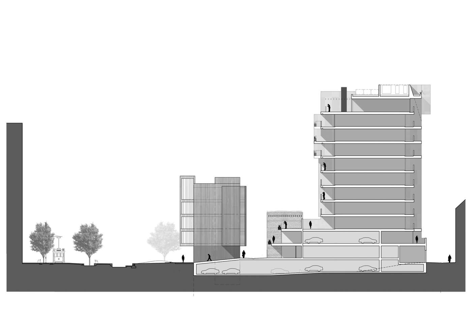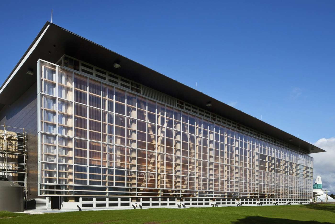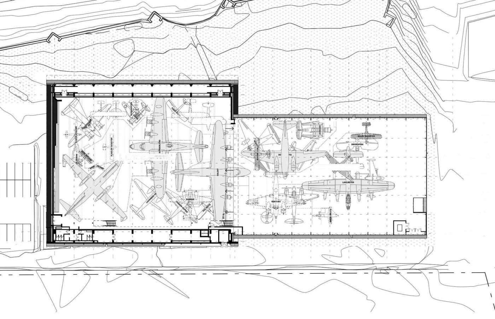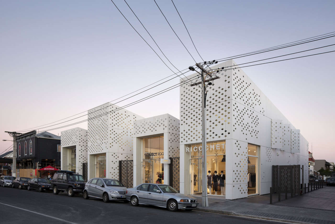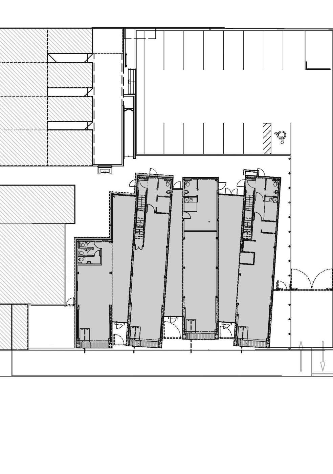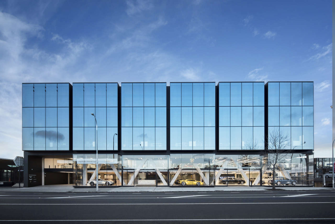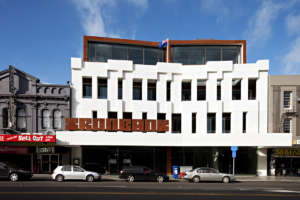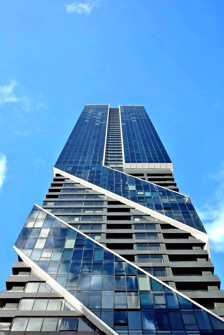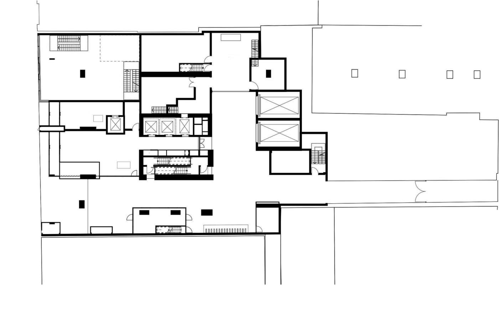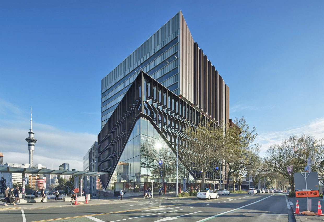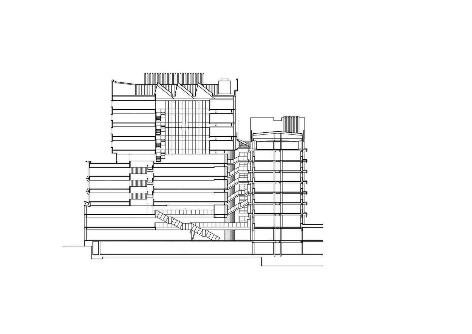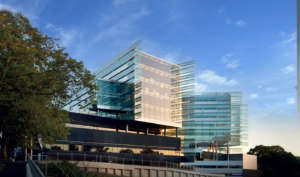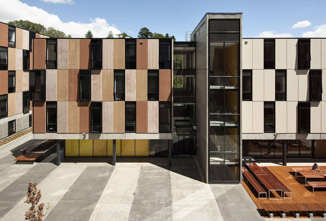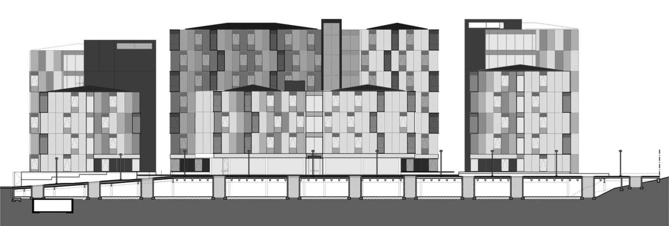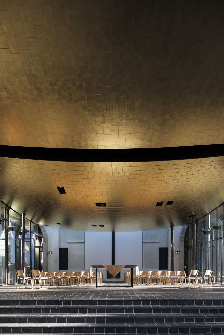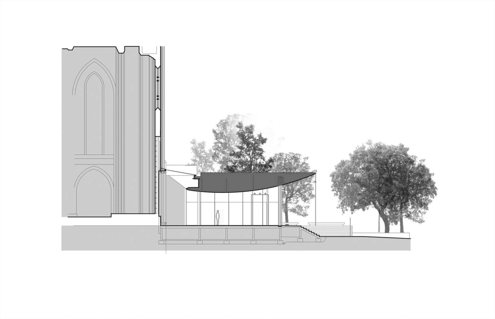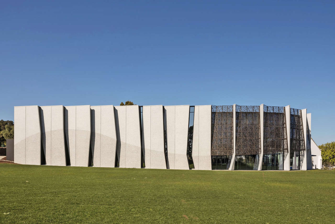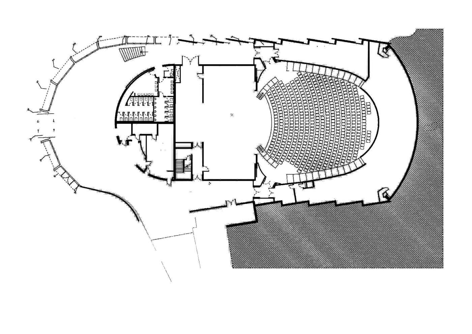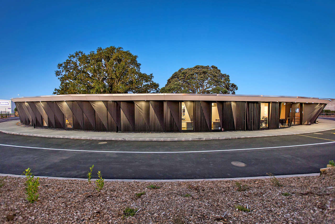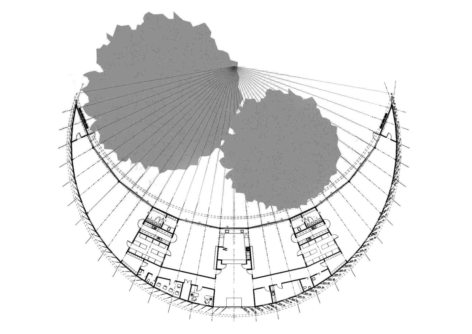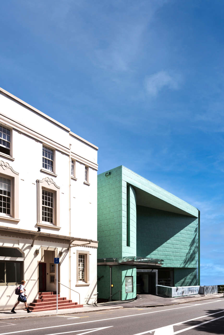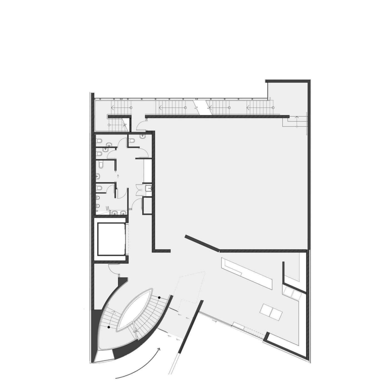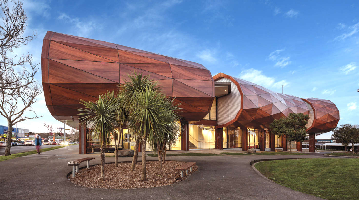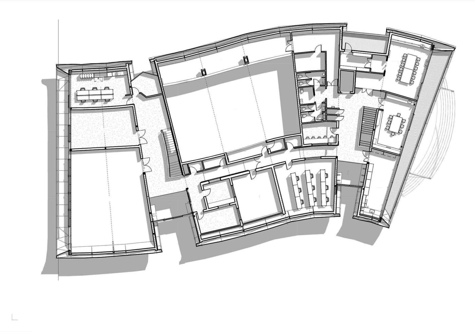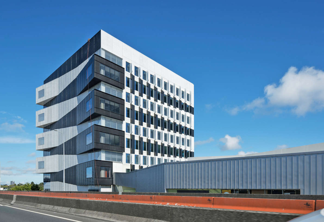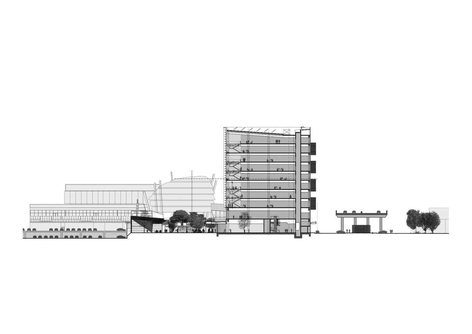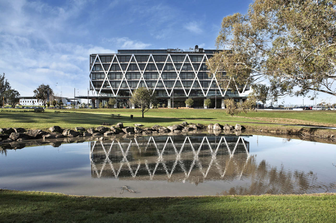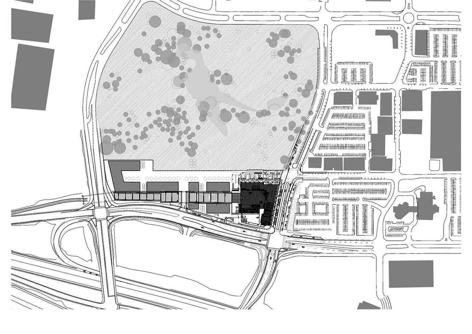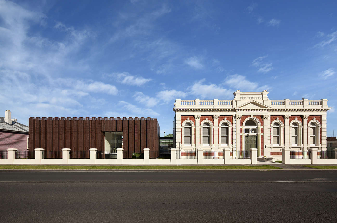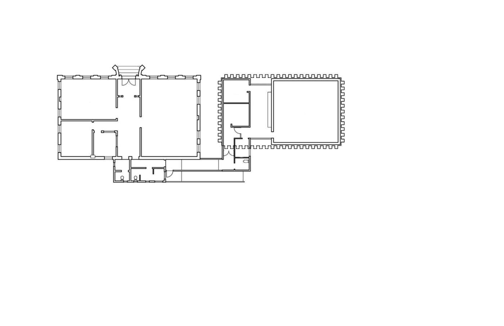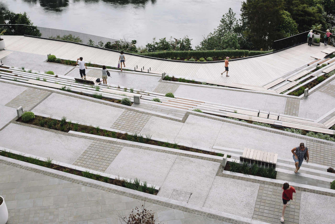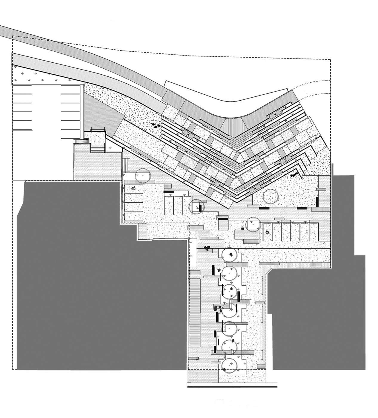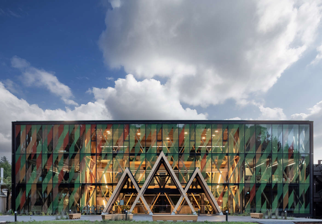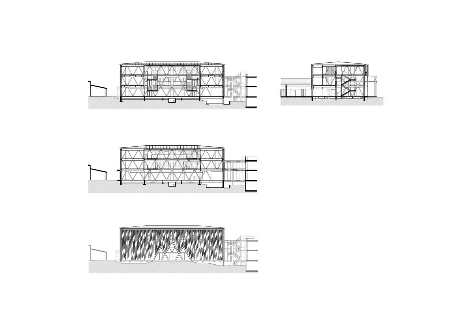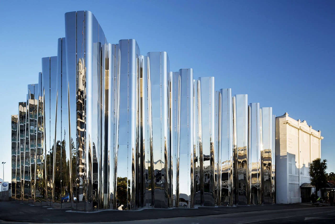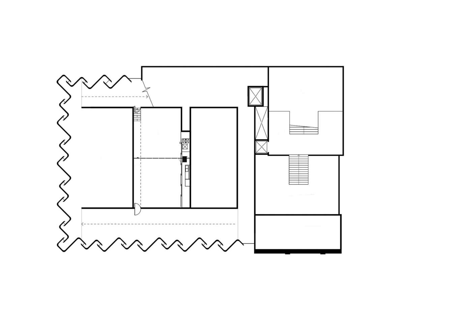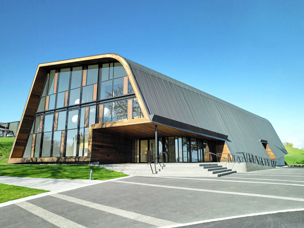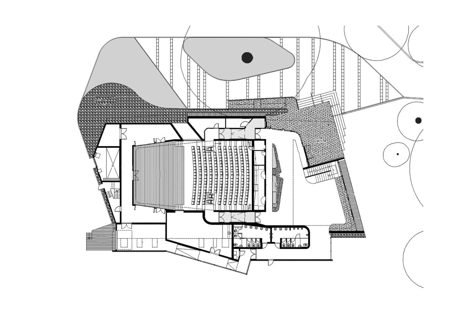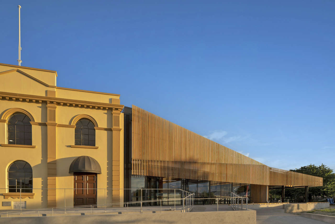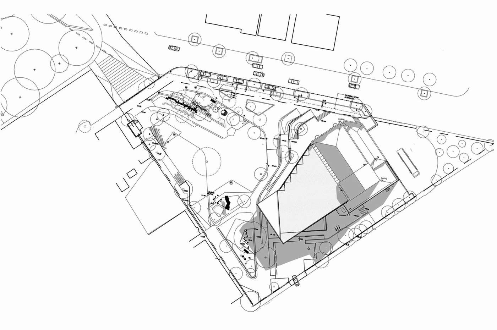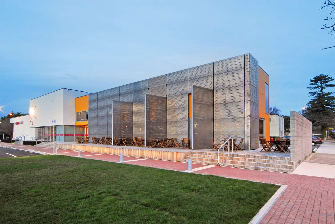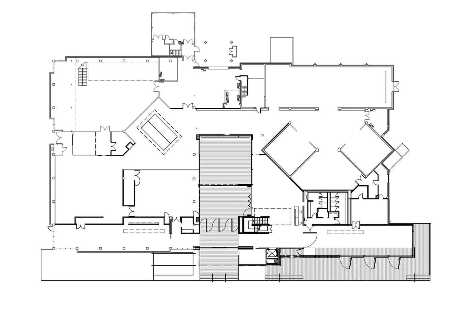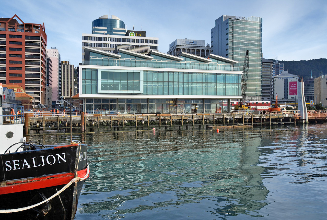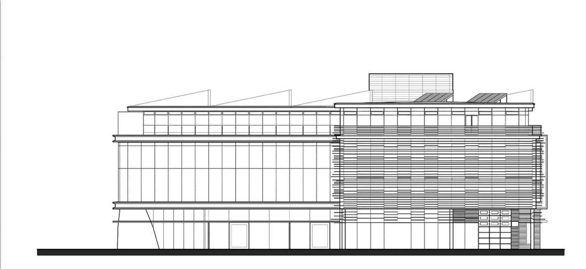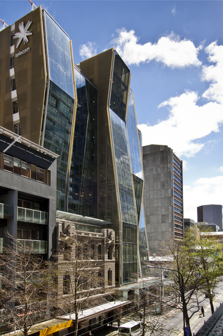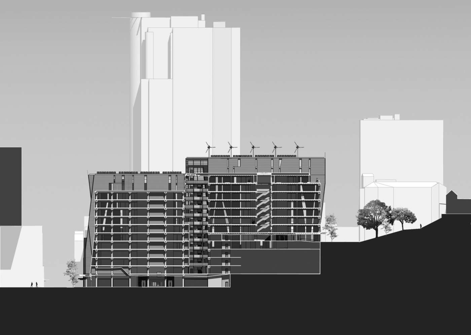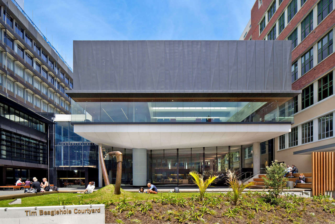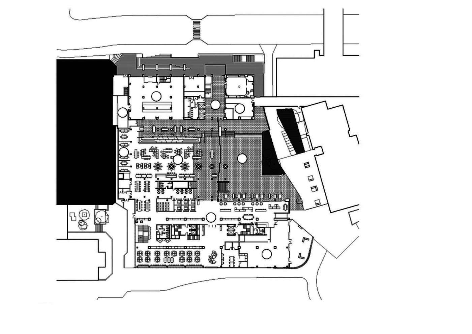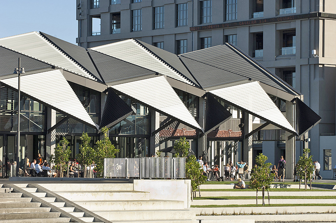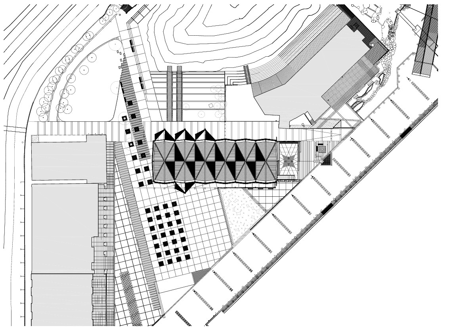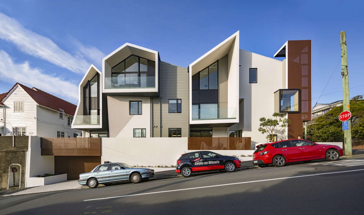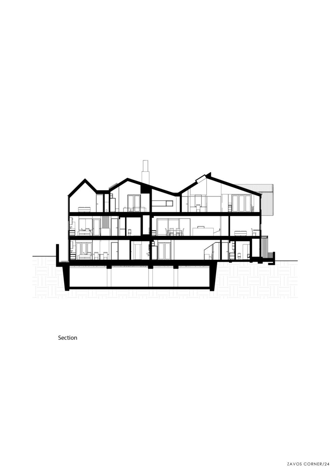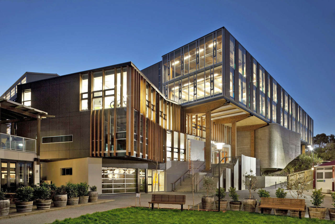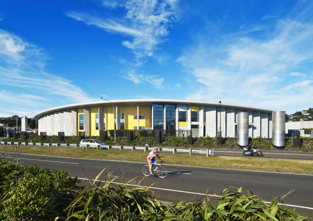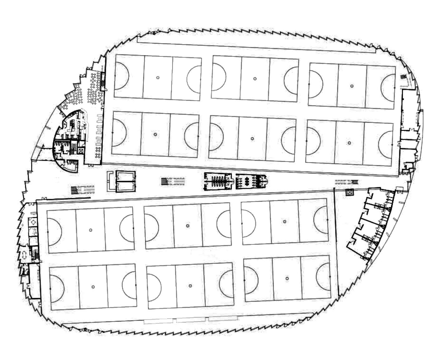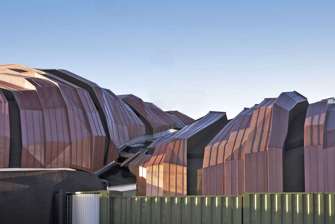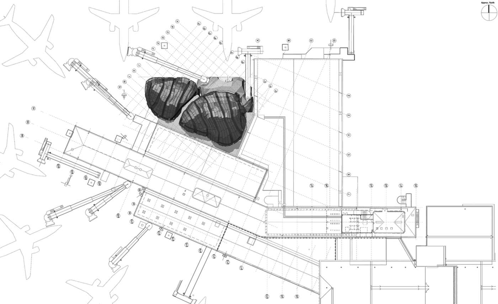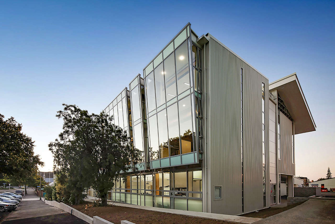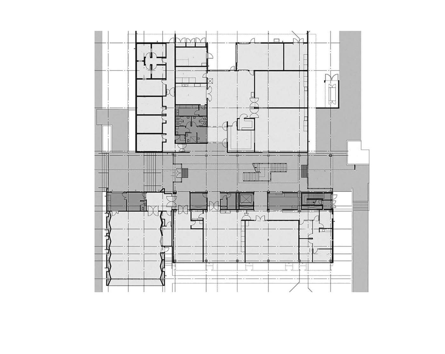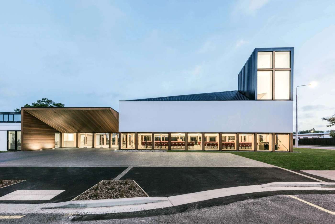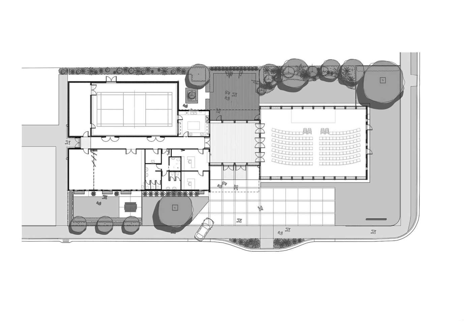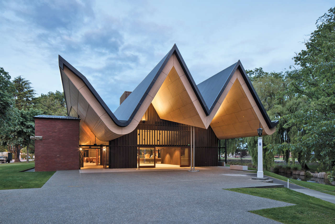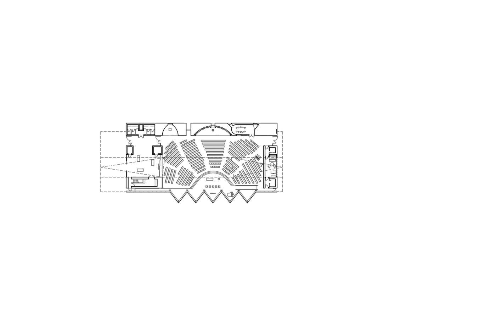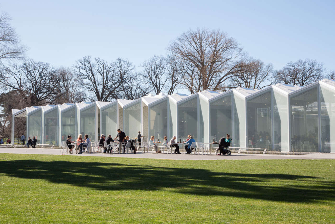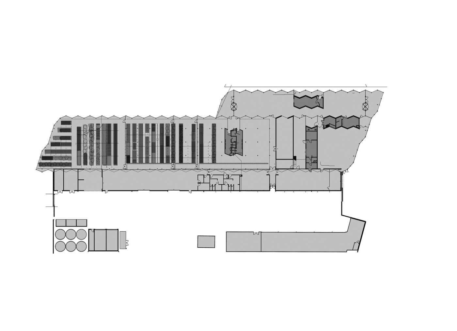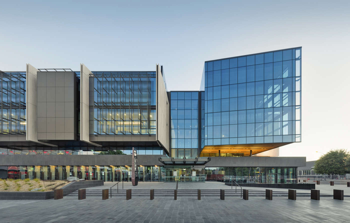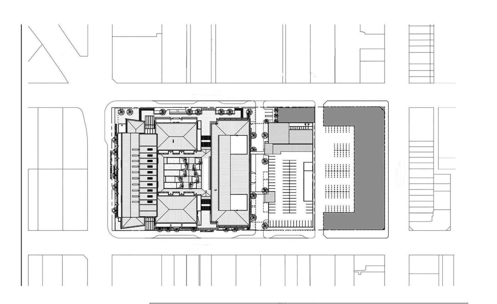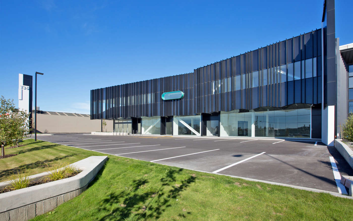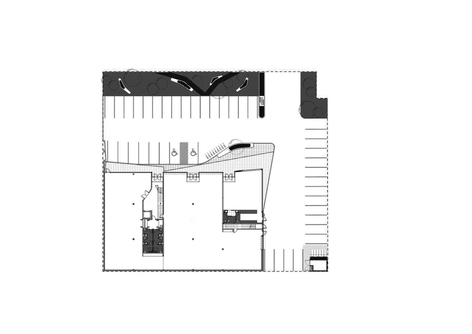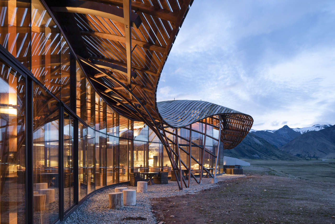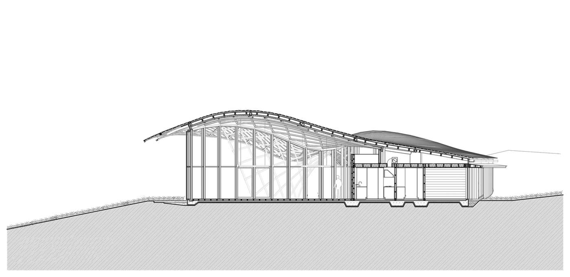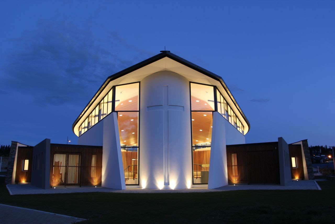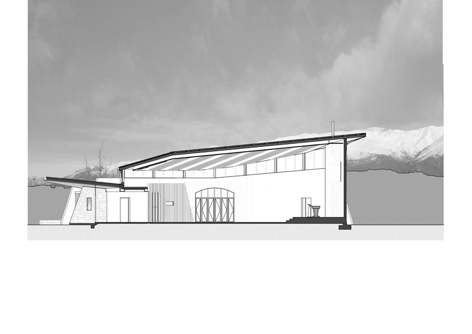-
Fantails Childcare
tipology: education
architect: Collingridge and Smith Architects
realization: 2013
Totara Views Drive, Silverdale, Nuova Zelanda
tipology: education
| architect: Collingridge and Smith Architects
| realization: 2013
-
Fantails Estate Dairy Flat Childhood Centre
tipology: education
architect: Collingridge and Smith Architects
realization: 2020
Dairy Flat Highway, Dairy Flat, Nuova Zelanda
tipology: education
| architect: Collingridge and Smith Architects
| realization: 2020
-
New Shoots ECEC
tipology: education
architect: Copeland Associates Architects
realization: 2021
Chester Avenue, Greenhithe, Auckland, Nuova Zelanda
tipology: education
| architect: Copeland Associates Architects
| realization: 2021
-
Hobsonville Point Early Learning Centre
tipology: education
architect: Collingridge and Smith Architects
realization: 2015
De Havilland Road, Hobsonville, Auckland, Nuova Zelanda
tipology: education
| architect: Collingridge and Smith Architects
| realization: 2015
-
B:Hive Offices
tipology: office
architect: BVN + Jasmax
realization: 2018
Taharoto Road, Takapuna, Auckland, Nuova Zelanda
tipology: office
| architect: BVN + Jasmax
| realization: 2018
-
Jellicoe Harbour and Silo Park
tipology: public
architect: Taylor Cullity Lethlean, Wraight + Associates
realization: 2011
Jellicoe Street, Auckland CBD, Auckland, Nuova Zelanda
tipology: public
| architect: Taylor Cullity Lethlean, Wraight + Associates
| realization: 2011
-
12 Madden Innovation & Residential Building
tipology: mixed use
architect: Warren and Mahoney
realization: 2017
12 Madden Street, Auckland CBD, Auckland, Nuova Zelanda
tipology: mixed use
| architect: Warren and Mahoney
| realization: 2017
-
Wynyard Central East 2 Apartments
tipology: residential
architect: Architectus
realization: 2018
85 Daldy Street, Auckland CBD, Auckland, Nuova Zelanda
tipology: residential
| architect: Architectus
| realization: 2018
-
Sir Keith Park Memorial Aviation Collection
tipology: museum
architect: Studio Pacific Architecture
realization: 2011
Meola Road, Point Chevalier, Auckland, Nuova Zelanda
tipology: museum
| architect: Studio Pacific Architecture
| realization: 2011
-
Mackelvie Street Retail
tipology: commercial
architect: RTA Studio
realization: 2013
Mackelvie Street, Grey Lynn, Auckland, Nuova Zelanda
tipology: commercial
| architect: RTA Studio
| realization: 2013
-
119 Great North Road Headquarters
tipology: office
architect: Warren and Mahoney
realization: 2018
Great North Road, New Lynn, Auckland, Nuova Zelanda
tipology: office
| architect: Warren and Mahoney
| realization: 2018
-
Ironbank
tipology: office
architect: RTA Studio
realization: 2009
Karangahape Road, Auckland CBD, Auckland, Nuova Zelanda
tipology: office
| architect: RTA Studio
| realization: 2009
-
The Pacifica Residential Tower
tipology: residential
architect: Plus Architecture
realization: 2021
Commerce Street, Auckland CBD, Auckland, Nuova Zelanda
tipology: residential
| architect: Plus Architecture
| realization: 2021
-
Toi o Tamaki Auckland Art Gallery
tipology: museum
architect: FJMT + Archimedia
realization: 2011
Wellesley Street East, Auckland CBD, Auckland, Nuova Zelanda
tipology: museum
| architect: FJMT + Archimedia
| realization: 2011
-
University of Auckland Science Centre
tipology: education
architect: Architectus
realization: 2016
Symonds Street, Grafton, Auckland, Nuova Zelanda
tipology: education
| architect: Architectus
| realization: 2016
-
Sir Owen G Glenn Building
tipology: mixed use
architect: Francis-Jones Morehen Thorp, Archimedia
realization: 2008
Grafton Road, Grafton, Auckland, Nuova Zelanda
tipology: mixed use
| architect: Francis-Jones Morehen Thorp, Archimedia
| realization: 2008
-
Carlaw Park Student Accommodation
tipology: residential
architect: Warren and Mahoney
realization: 2014
Nicholls Lane, Parnell, Auckland, Nuova Zelanda
tipology: residential
| architect: Warren and Mahoney
| realization: 2014
-
Bishop Selwyn Chapel
tipology: church
architect: Fearon Hay Architects
realization: 2016
Parnell Road, Parnell, Auckland, Nuova Zelanda
tipology: church
| architect: Fearon Hay Architects
| realization: 2016
-
Diocesan School for Girls Music & Drama School
tipology: education
architect: Mclldowie Partners
realization: 2018
Clyde Street, Epsom, Auckland, Nuova Zelanda
tipology: education
| architect: Mclldowie Partners
| realization: 2018
-
Chrysalis Childcare Centre
tipology: education
architect: Collingridge and Smith Architects
realization: 2015
Jomac Place, Avondale, Auckland, Nuova Zelanda
tipology: education
| architect: Collingridge and Smith Architects
| realization: 2015
-
Te Uru – Waitakere Contemporary Gallery
tipology: museum
architect: Mitchell and Stout Architects
realization: 2014
Titirangi Road, Titirangi, Auckland, Nuova Zelanda
tipology: museum
| architect: Mitchell and Stout Architects
| realization: 2014
-
Te Oro
tipology: mixed use
architect: Archimedia
realization: 2015
Line Road, Glen Innes, Auckland, Nuova Zelanda
tipology: mixed use
| architect: Archimedia
| realization: 2015
-
ANZ Raranga at Sylvia Park
tipology: office
architect: Architectus
realization: 2018
Mount Wellington, Auckland, Nuova Zelanda
tipology: office
| architect: Architectus
| realization: 2018
-
MIT Manukau & Transport Interchange
tipology: mixed use
architect: Warren and Mahoney
realization: 2014
Manukau Station Road, Manukau, Auckland, Nuova Zelanda
tipology: mixed use
| architect: Warren and Mahoney
| realization: 2014
-
The Treasury Research Centre & Archive
tipology: mixed use
architect: Architectus
realization: 2014
Queen Street, Thames, Nuova Zelanda
tipology: mixed use
| architect: Architectus
| realization: 2014
-
Victoria on the River
tipology: public
architect: Edwards White Architects
realization: 2018
Victoria Street, Hamilton Central, Hamilton, Nuova Zelanda
tipology: public
| architect: Edwards White Architects
| realization: 2018
-
Scion Innovation Hub
tipology: office
architect: RTA Studio, Irving Smith Architects
realization: 2020
Longmile Road, Whakarewarewa, Distretto di Rotorua, Nuova Zelanda
tipology: office
| architect: RTA Studio, Irving Smith Architects
| realization: 2020
-
Len Lye Centre
tipology: museum
architect: Patterson Associates
realization: 2015
Queen Street, New Plymouth Central, New Plymouth, Nuova Zelanda
tipology: museum
| architect: Patterson Associates
| realization: 2015
-
The Blyth Performing Arts Centre
tipology: mixed use
architect: Stevens Lawson Architects
realization: 2014
Lucknow Road, Havelock North, Nuova Zelanda
tipology: mixed use
| architect: Stevens Lawson Architects
| realization: 2014
-
Waihinga Martinborough Community Centre extension
tipology: office
architect: Warren and Mahoney
realization: 2018
Texas Street, Martinborough, Nuova Zelanda
tipology: office
| architect: Warren and Mahoney
| realization: 2018
-
The New Dowse Art Museum
tipology: museum
architect: Athfield Architects
realization: 2006
Laings Road, Hutt Central, Lower Hutt, Nuova Zelanda
tipology: museum
| architect: Athfield Architects
| realization: 2006
-
Meridian Building
tipology: office
architect: Studio Pacific Architecture
realization: 2007
Lady Elizabeth Lane, Pipitea, Wellington, Nuova Zelanda
tipology: office
| architect: Studio Pacific Architecture
| realization: 2007
-
Telecom Central
tipology: mixed use
architect: Architecture +
realization: 2011
Willis Street, Te Aro, Wellington, Nuova Zelanda
tipology: mixed use
| architect: Architecture +
| realization: 2011
-
VUW Campus Hub
tipology: mixed use
architect: Architectus, Athfield Architects
realization: 2013
Kelburn Parade, Kelburn, Wellington, Nuova Zelanda
tipology: mixed use
| architect: Architectus, Athfield Architects
| realization: 2013
-
Te Wharewaka
tipology: museum
architect: Architecture +
realization: 2011
Taranaki Street, Te Aro, Wellington, Nuova Zelanda
tipology: museum
| architect: Architecture +
| realization: 2011
-
Zavos Center
tipology: residential
architect: Parsonson Architects
realization: 2015
Brougham Street, Mount Victoria, Wellington, Nuova Zelanda
tipology: residential
| architect: Parsonson Architects
| realization: 2015
-
Te Ara Hihiko College of Creative Arts
tipology: education
architect: Athfield Architects
realization: 2012
Massey University, Wellington Campus Wallace Street, Mount Cook, Wellington, Nuova Zelanda
tipology: education
| architect: Athfield Architects
| realization: 2012
-
ASB Sports Centre
tipology: sport
architect: Tennent + Brown
realization: 2013
Kemp Street, Kilbirnie, Wellington, Nuova Zelanda
tipology: sport
| architect: Tennent + Brown
| realization: 2013
-
The Rock
tipology: public
architect: Warren and Mahoney, Studio Pacific Architecture
realization: 2010
Stewart Duff Drive, Rongotai, Wellington, Nuova Zelanda
tipology: public
| architect: Warren and Mahoney, Studio Pacific Architecture
| realization: 2010
-
NMIT Creative Industries Department
tipology: education
architect: Irving Smith Jack Architects
realization: 2010
Nile Street, Nelson, Nuova Zelanda
tipology: education
| architect: Irving Smith Jack Architects
| realization: 2010
-
Christchurch North Methodist Parish
tipology: church
architect: Dalman Architecture
realization: 2016
Harewood Road, Papanui, Christchurch, Nuova Zelanda
tipology: church
| architect: Dalman Architecture
| realization: 2016
-
Saint Andrew’s College Centennial Chapel
tipology: church
architect: Architectus
realization: 2016
Papanui Road, Merivale, Christchurch, Nuova Zelanda
tipology: church
| architect: Architectus
| realization: 2016
-
Christchurch Botanic Gardens
tipology: public
architect: Patterson Associates
realization: 2010
Rolleston Avenue, Christchurch Central City, Christchurch, Nuova Zelanda
tipology: public
| architect: Patterson Associates
| realization: 2010
-
Turanga Christchurch Central Library
tipology: mixed use
architect: Schmidt Hammer Lassen
realization: 2018
Cathedral Square, Christchurch Central City, Christchurch, Nuova Zelanda
tipology: mixed use
| architect: Schmidt Hammer Lassen
| realization: 2018
-
Christchurch Justice and Emergency Services Precinct
tipology: office
architect: Warren and Mahoney, Opus Architekten, Cox Architecture
realization: 2018
Lichfield Street, Christchurch Central City, Christchurch, Nuova Zelanda
tipology: office
| architect: Warren and Mahoney, Opus Architekten, Cox Architecture
| realization: 2018
-
136 Moorhouse Ave
tipology: mixed use
architect: Phil Redmond Architecture + Urbanism
realization: 2016
Moorhouse Avenue, Sydenham, Christchurch, Nuova Zelanda
tipology: mixed use
| architect: Phil Redmond Architecture + Urbanism
| realization: 2016
-
The Lindis
tipology: hotel
architect: Architecture Workshop
realization: 2018
Ahuriri, Nuova Zelanda
tipology: hotel
| architect: Architecture Workshop
| realization: 2018
-
Holy Family Catholic Church
tipology: church
architect: Sarah Scott Architects
realization: 2011
Aubrey Road, Wanaka, Nuova Zelanda
tipology: church
| architect: Sarah Scott Architects
| realization: 2011


