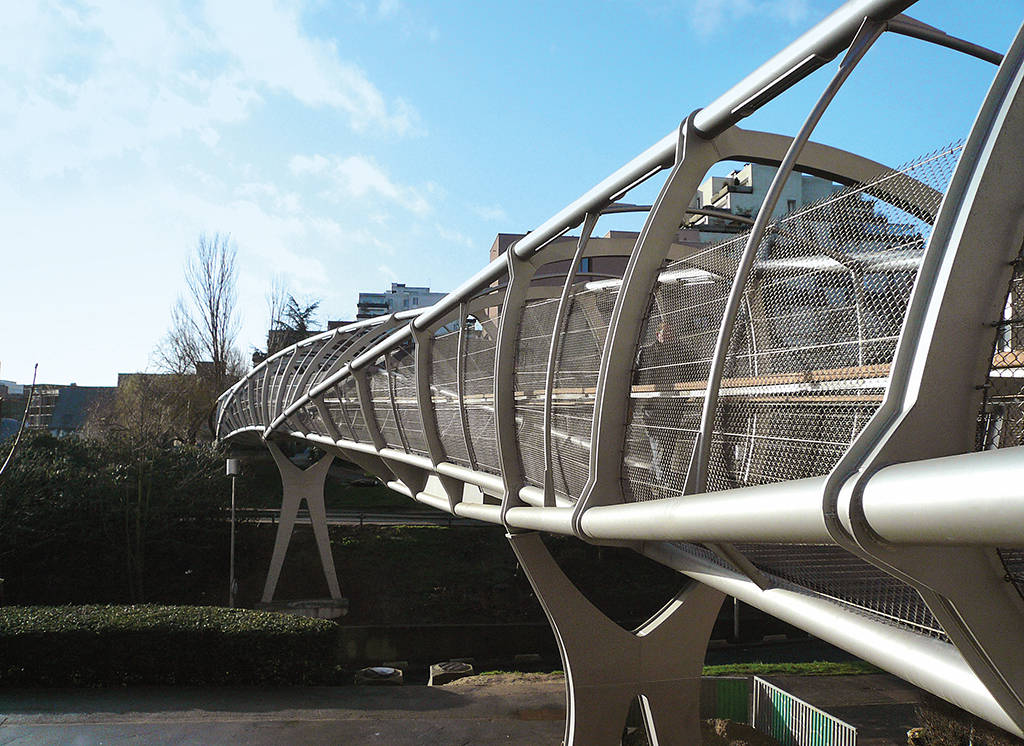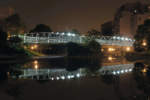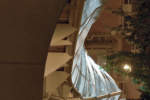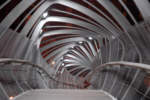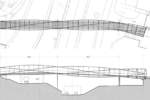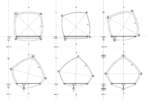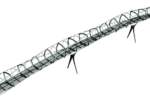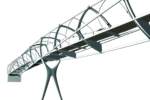architect: DVVD
location: Paris
year: 2007
In Evry, perhaps more than elsewhere due to the separation between pedestrians and vehicles, the works of art become part of the urban layout, serving as landmarks in the public space and connecting the many differences in height characterizing the city through a second level of reference. In spite of the fact that it is divided by the Galants Courts and the lane reserved for public transport, the area where the Quai aux Fleurs footbridge is located is covered by trees. The considerable difference in height between the two streets and the footbridge allows for pleasant views of the Place des Miroirs, the Pyramides district and the extension of the rue des Galants Courts. The new footbridge is safer to the persons using the buses and to the cars that pass below, and reduce risks associated with deterioration, vandalism and removal of lamps or parapets to a minimum. These two requirements may appear to be conflicting; especially in the early stages of the project it seemed like it would be very hard to provide two meters tall protection against vandalism in a construction that had to be light and pleasant to cross. We have reached the conclusion that by reducing the difference between the two levels of traffic, connecting them visually, we could solve the problem of protection against vandalism, and the local population would have shown more respect for a beautiful construction that, in its turn, bore witness to concern for them. The synthesis of these architectural requirements and the technical limits have resulted in the construction of a metal structure which encloses the pedestrian. The resulting volume has made it possible to extend the parapets and install the lamps in their upper par; the design of the superstructure has been optimize to allow it to support everything without having to rest on the caisson below the platform, reducing the load on the existing foundations to a minimum. In order to avoid to compromise the image of the neighbourhood and the footbridge, it has been necessary to avoid every impression of a closed-in volume. In an attempt to assure everyone would accept the project, especially the youngest generations, we have sought to give the footbridge a ”playful” character by means of irregular curves and plays with rotation and movement. The final solution is a footbridge-sculpture, an object that the inhabitants of the neighbourhood may identify with, and that may create a kind of empathy.
architect: DVVD (Daniel Vaniche, Vincent Dominguez, Bertrand Potel, Francisco Valiente)
date: March 2007
building site: 8 months
client: AFTRP Direction déléguée d’Evry
BET structure: DVVD
carpentry: Baudin Chateauneuf
cost: 750.000 euro HT
photo: Alain Baudry
DVVD is an office specialised in the fields of structural engineering, architecture and design. DVVD totally unifies those different fields, especially structural engineering, envelopes and façades design, and all technical projects. This know-how is relevant nowadays, the image, forms, skins, and cost optimization being more and more important. DVVD has been created by Daniel Vaniche in 2001. Graduated engineer from the Ecole Polytechnique, from the Ecole Nationale des Ponts et Chaussées (Master in Physics, Construction and Structural Engineering), as well as graduated from the Paris Ecole of Architecture, his double experience has clearly shown the interest and importance of merging those two activities into a single office. Three associates with a double experience in architecture or design and engineering have joined Daniel Vaniche, Vincent Dominguez, Bertrand Potel et Francisco Valiente, creating a strong team specialized in large scale projects. The office has a 50% growth year after year, and is almost unique in France, where architecture and engineering are most of the time separate activities. The office has been nominated for the French architecture prize, ”l’Equerre d’Argent”, in 2007-2008.


