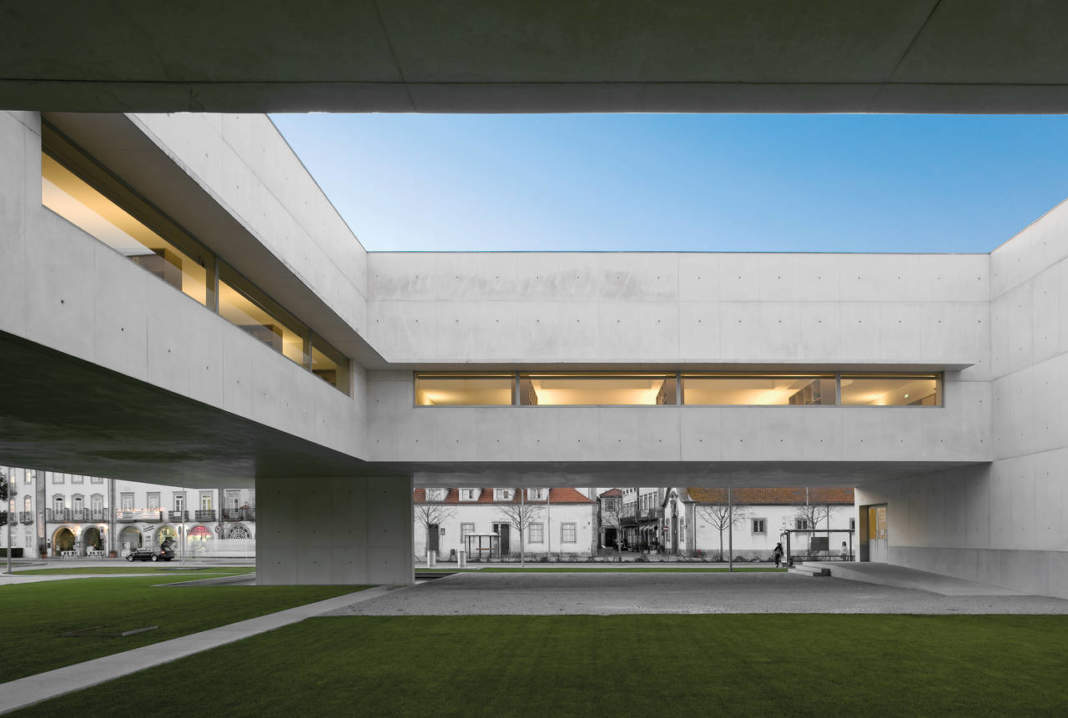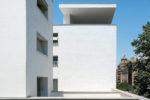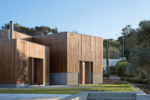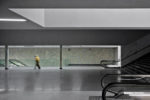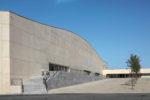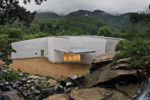From the presentation of works which Alvaro Siza designed in North Portugal on occasion of the Europe-America exhibition, at the International Venice Biennale of Art in 1976 up until today, the interest in his work of critics throughout the world has continued to grow. There are few architects whose works have been studied and published over a period of about thirty years, and this is even more surprising for a personality who does not correspond in the slightest to the profile favoured by the mass media. Gentle, calm, kind, patient, shy and rather slow in certain aspects, anxious and introvert, Alvaro Siza does not correspond at all to the ideal of a culture in pursuit of powerful, extravagant and superficial sensations. Siza counters a certain degree of tradition to continual renewal. Neither the character of this architect nor an analysis of his work would explain such success in a climate of increasingly established ferment within the ambit of the mass media, which works at turning architects into idols or super humans of the star system. The work and personality of this architect show an attitude very much in contrast with this tendency. This is a straightforward, genuine, solitary man, attentive to and respectful of his entourage and his environment. He is always careful not to cause collateral damage or come into conflict with others, in an endeavour to come up with solutions to suit each single situation and person. His preferred subject, as we shall see, is centred around realism. He only tackles what is relevant to the present and is above all acutely aware of the notion of temporariness, in the sense of praeteritum. And this is what differentiates Siza from his colleagues, who perennially work using a language that could be considered similar to his under certain aspects, but whose intention and direction of research are, in actual fact, deeply contrasting. So what is the factor that triggers the success of this solitary man? It is first and foremost the persuasive power of a complex concept applied to the most tangible aspects of existential expectations, just as it is the basis of analysis which takes into account a large number of factors that Siza always endeavours to integrate in his projects. In contrast with the minimalism tendency, Alvaro Siza’s work is characterized by the complexity of countless details he takes into consideration, analyses and which, scrupulously selected, determine the function of his programme. This programme goes way beyond what his clients ask. It is Siza himself who points out considerations regarding the architecture which they had never even thought of – issues, what’s more, not even considered by his architect colleagues! In fact, what characterizes his approach to a project is the distance which Siza gives himself with regard to the codes and customs of his profession. The relative slowness of his decision-making actually stems from the many aspects he considers in his studies, problems which he painstakingly examines before making decisions and finding solutions. The project evolves initially by reducing to the essential, aiming at a gradual approach of substance. In this regard Siza claims: “the architectural apprenticeship implies a broadening of references”1. The result, expression itself of its designs stems from a subtle selection of the aspects tackled, subsequently established and lastly expressed in a simple, yet incisive language, which is the conclusion of a sometimes extremely lengthy deduction process. The result reveals the essence of the project’s conditions, and at the same time a certain elegance which makes for very refined architecture and which refers back to the various aspects taken into consideration. Historian and critic Kenneth Frampton in this regard rightly speaks about a Loosian syntax (referring to architect Adolf Loos), which in this case becomes an integral part of Siza’s architecture2, founded upon this passion for the expression of the “next to nothing” now so dear to him ever since his experience gained in the S.A.A.L. scheme in 1973. But we shall return once again to this precise point. This factor is, however, decisive in the perception that Alvaro Siza has of human beings’ needs, a perception which – as he himself says – has generated in him a profound change of attitude to life. If from this experience we can find an evolution in his architecture, it is not due to a change in terms of form, but rather to a profound transformation of his perception of a lifestyle3. We must not forget that 1974 was the year of the Portuguese revolution, the so-called “Carnation Revolution”, which led to the fall of Salazar’s fascist regime and which deeply affected Alvaro Siza. In fact, from this moment on, Siza’s architecture, though obviously familiar with the repertoire of modern architecture, refuses to propose new models and no longer takes into consideration conventional languages, instead favouring continuity dependant on the political and economic context4. This social commitment to creating architecture that is accessible to all, together with his dedication to broadening the concept of building, not to mention his constant pursuit of originality, fully justify public interest in Alvaro Siza’s continually evolving work. Another important aspect of Siza’s work is founded upon the sense of tangibility that he gives his architecture, a conventional elaborate architecture, based on strong artisan tradition and rooted in the “culture of the land”5, which we could also call “culture of his native land”, and therefore Northern Portugal. This sense has led Siza to develop the concept of realism, linked – as he himself points out6 – to the objective conditions of architecture. As Nuno Portas rightly points out, Siza cultivates an attitude which contrasts that of many of his colleagues, who consider the future as the terrain of a visionary research7. Siza, on the other hand contemplates the future using the present situation as a starting point. We could say that he tries to solve contradictions by referring to daily facts, as if his perception of reality refused to extract and endeavoured to free itself from all illusions. The central object of his preoccupations and interest continues to be tangible reality, the idea of “rediscovering the singularity of evident things” (Siza), which is from where his reserve and scepticism come with regard to idealism. Siza claims “that we must consider everything that exists (…) since nothing can be excluded from reality (…). All the aspects of a particular situation (…) should be integrated into the project”8. Fresh out of the school of Fine Arts in Porto, Alvaro Siza took note of the artistic tendency to realism in art, especially that developed in France in response to the cultural and political climate of the insurrection of 1848. This realism which aimed at a better perception of a social situation was for Siza and his colleagues, who had been subjected to the oppression of Salazar’s fascism, a genuine point of reference in reaction to the politics at that time adopted in Portugal. It was in that period of unrest that their passion for challenging architecture really shone through. Siza was one of the few survivors of the Carnation Revolution to analyse in depth this principle and to convincingly transfer it to architecture, making it accessible to all social strata, and this is what guarantees him success. The authenticity of his method has, over the years, convinced a large majority of architectural critics and historians. To illustrate this vocation dedicated to human needs, critic Pier Luigi Nicolin, who kept close track of the S.A.A.L projects, said that Siza “belongs to a category of people who think they have more duties than rights”9. Here is a motto which has practically disappeared from our globalized society, where egocentricity and private interests too often cancel out collective ones which Siza strives to defend in the field of architecture. His case is certainly an isolated one within the ambit of a profession now dependent upon large building trusts. There is no doubt that Siza defends the ethical position of an art which transcends architecture itself and stems from his interest in the history of his country’s development, starting from 1930, and from his active participation in reinforcing a democratic building policy in Portugal. In order to better understand this phenomenon, we have to bear in mind the various factors which have encouraged the development of innovative architecture in northern Portugal. Firstly, the political situation gave rise to this cultural opposition movement, a particularity typical of local architectural research, which could even be considered endemic to the School of Porto. The latter developed independently of official power, which at the time concentrated solely on Lisbon and which kept Porto methodically to one side, in favour of a centralized and authoritarian constitution up until the 1960s. The great building sites, public works and research centres were all concentrated in the capital city where the large financial groups were also found. Northern Portugal had to compete for smaller jobs, generally coming from private clients, like those carried out by Siza between 1952 and the beginning of international recognition in the 1980s. However, being systematically put to one side prompted the search for alternative solutions in this northern region of the country, in contrast with the monumental architectural typical of the period under Franco’s regime and with international tendencies at the service of speculative capitalism. Between the 1950s and ‘60s a group of architects from Porto got together under the direction of Carlos Ramos, who was at that time director of the School of Fine Arts which Siza attended as an aspiring artist, and of Fernando Tavora, architect and future “teacher” of Siza. Alvaro Siza spent a number of years in the atelier of Tavora, who gave him the basis of his professional training. The models discussed in that period drew inspiration partly from Italy and its architectural magazines. Thanks to them, the Portuguese became familiar with, amongst other things, the Neo-realistic movement, which implied craftsmanlike architecture which for the School of Porto represented an alternative based on the collective pursuit of a democratic expression, at the antipode of official rhetoric. But inspiration also came from North European countries, at that time led by social democratic governments which dedicated a great deal of interest to the social habitat in general. The organic architectural movement – and particularly Alvar Aalto’s works – appeared to the groups united around the School of Porto as the expression of a remarkably attractive freedom, a model which enhanced the respect for the landscape. This reference to Aalto is effectively symptomatic of the dynamic path taken by some of Siza’s works, like for instance the branch of the Borges & Irmao Bank in Villa do Conde (1974). Its dynamism is conveyed through its curved ceiling complementing the entire octagonal volume, in the rapport between itself and pre-existing elements, but also in the particularly complex treatment of the spaces. Although Siza is not considered to be an intellectual, he has assimilated more than any other architect the “aaltian” sense of the concept of architecture. The so-called folkloristic style of the holiday villages which invaded the Atlantic coast in the South of the country, was another object of debate amongst the government, the National Body of Architects and the School of Porto. The latter opposed this tasteless trend with the concept of intelligent, popular architecture, meticulously built in the great tradition of Portuguese building. The crisis of the pompous officious style and this internationalist rationalist architecture at the service of building speculation stormed the country, obliging the School of Porto group to look for a third option. It was, however, a study organized by the National Body of Portuguese Architects from Lisbon to form the basis of such an alternative. This study aimed to revive a strong national identity and subsequently associate it with the politics of the government in power. Popular buildings could then be considered testimonies of the quality of traditional building in the country. It was Tavor who conducted this research in the province of Minho. The result was published in an extraordinary work, which has spread throughout Portugal10. If Tavora was included in this group officially appointed by the State to carry out a part of this research, it was because he had published at his expense in 1947 a booklet entitled “the problem of my Portuguese house”, which became well-known and subsequently published in 1961 in the official magazine Arquitectura11; the text highlighted the need for an in-depth study of the Portuguese house and “its use as a propeller of new architectural development…” (Fernando Tavora). The School of Porto promptly embarked on this task, with the collaboration of Alvaro Siza. As affirmed by Kenneth Frampton12, this study of vernacular tradition influenced Siza’s work between 1954 and the Carnation Revolution in 1974. Siza was adept in lifting from this research certain traditional rural motifs, like for instance the cowls of fireplaces, saddle roofs and the typical local working of materials such as stone and wood. But the most important thing that Siza learnt from this experience was how to perceive unity achieved by “connecting the landscape, climate and lifestyle” (Frampton), a criterion considered essential for classification during the census of buildings carried out by Tavora’s group. Tavora based himself on these criteria throughout his entire career and Siza subsequently picked them up from his teacher. The relationship between Tavora and his pet pupil intensified over the years and was to quickly to affirm itself as a reference point to the School of Porto. In 1987, Tavora, Siza and Souto de Moura, the three leaders of the School of Porto – who represent three generations – united their offices within a single building constructed by Siza himself in Porto, a symbolic place, a sort of “headquarters” of the School of Porto. According to Vittorio Gregotti, one of the first to spot his talent, Siza’s integration of the landscape came about “through his attention to the specific quality of the place, the raw material of the project”13. Gregotti rightly points out that the drawings and photographs of a work do not do justice to the exact process of the way this integration is tackled. This stems “from a kind of ability to establish an autonomous archaeology, made up (…) of traces of former attempts, corrections (…), constructed through accumulation and removal, of subsequent discoveries which become facts…”14. The attention that Siza gives the environment in which he integrates a building goes well beyond the pursuit of harmony between building and landscape. The term archaeology perfectly conveys the intention of the analysis that he embarks upon on the terrain. His primary concern is to preserve all recoverable traces of the history of the places. He is conscious of the fact that his contribution as an architect intervening in a context is nothing more than a temporary and complementary stratification of what already exists – which will soon be completed by others – and therefore forms a new layer to be added on to those already existing. So although architecture undoubtedly represents a tangible element, capable of resisting the forces of nature for centuries, we fully understand this notion dear to Siza of “transitory place”, able to adapt to the requirements and changes of people’s needs. Or better still, as Siza himself explains, architecture is a material asset which must remain “at the disposal of continuity”, contrarily to design whose limits are “scarcely definable, since it comes within a process without solutions of continuity” (sic)15. Siza applies this method to all his projects, from the smallest in suburban areas, like for instance the monument to the poet Antonio Noble (1967), to the most complex in an urban context, and also the reconstruction of the Chiado area in Lisbon which began in 1988. This continuous play of cross-references amongst the exogenous conditions of the place, its history, social relationships, and endogenous nature of the project becomes the object of persistent experimentation…(Nuno Portas)16. Siza is furthermore considered to be a great drawer. Drawing is an essential artistic moment in architecture. For Siza, a project always starts with a visit to the site where the future building is to stand, and therefore with quick sketches and notes in one of his famous black books, which he always carries around with him. But Siza is also very much appreciated for his portraits, his landscapes and metaphorical illustrations. Important museums collect his drawings, which can also be found in numerous private collections; they are also often published. No one has described this art as well as Vittorio Gregotti, when he declared that Siza’s drawing is “description and intimacy with places and things, the raison d’être of places and forms (…). These sketches have not just invented a calligraphy but a method of approach to the project (…). Design is not an independent language for Siza; it is all about taking measurements, establishing hierarchies on site, the desires generated by the latter, the tensions it induces; it is all about learning to perceive issues, make them transparent and penetrable. In short, it is about seeking out, through means of writing and drawing, a series of echoes which gradually function as parts of a whole, which maintain the identity of the causes of their contextual origins. Yet at the same time, they are organized in sequences, processes and calculated interruptions…”17. Summing up Siza’s art of design and its application to the architectural project, Gregotti adds: “to imagine means to remember what the memory has written in us and compare it with needs and conditions, but also to raise the needs and conditions to the level of their true complexity and finally restore them with the utmost simplicity…”18. One of the most debated aspects of Siza’s work is the interpretation of his artistic approach and of his integration in architecture. Some have difficulty in admitting – as observers, critics or historians – this artistic vocation of the architect, since they perceive art as an ambit linked to sentiments, although in actual fact the term art benefits from a positive preconception. Still to this day, they separate the major arts from minor ones, that is to say, the decorative arts, and to them of course, architecture belongs to the major arts. Those in awe of architecture and its forms perceive it as the fundamental element of an aesthetic experience, which operates through language. The specific quality of this aesthetic experience is therefore achieved through the linguistic analysis of its own field. Perceived from this angle, every kind of architecture implies an artistic element. This logic, which derives from semiotic analysis, does not reveal much about the methods of building. Instead, it affirms the rationality of such a procedure. Alvaro Siza’s aesthetic sensitivity evolved throughout his path of development. There are, however, two easily identifiable elements: one is historiographic, dotted with references to the works of masters of the modern movement such as the already mentioned Adolf Loos and Alvar Aalto, but also Ernst May, Bruno Taut, Erich Mendelsohn or J.J.P. Oud, along with echoes of Italian rationalism displayed by the likes of Figini, Pollini or Terragna. Siza himself claims that it is difficult to invent in architecture, that almost everything has already been said, designed and even built, and that one can only reinterpret what already exists by adapting it to the particular conditions of the place, of the culture or social environment, integrating it into the stratification that history places at our disposal. Siza confesses that his aim is to transform reality in order to adapt it to these new circumstances. In this way, Siza wants to fall into the course of history, without ever succumbing to adapting a genre, a style or recovering a piece of writing. The other aspect worth pointing out is the assembly of genres, an assembly that has become more concise over the years, more systematic, which at first glance could appear less free, but which on closer examination reveals itself to be better differentiated and richer in variation and form. These details are often compared to the articulation points of a building, typical additions are interweaving spaces or staircases placed in the corners of buildings with a rotation of 30 or 45 degrees in relation to the façade. Siza works with the “almost straight” or “slightly curved”, which give powerful tension to the group of elements forming the building; small geometric anomalies which can at times appear somewhat irritating, but which aim at always directing one’s gaze towards a precise point, revealing for instance an opening onto the landscape. Through irregular aggregations, Siza “wedges” the spaces inside one another, often using a system of visual interweaving axes, providing access to the subdivided internal spaces. His art of joining spaces is unequalled. There are echoes of redesigned and varied modernism, in actual fact an enrichment of the modern style which keeps account of many different 20th-century movements. Siza extends this modernity towards new horizons alongside those already known and practiced at that time. All of his projects are highly artistic and have a great plastic energy and this is what prompts Kenneth Frampton to say that Siza possesses “the art of preserving equilibrium between figurative vitality and regulations”19. We might ask ourselves if Siza’s entrance into the Fine Arts School of Porto and the dream which animated him throughout his artistic path of development – parallel to his passion for building and its impact on social practice, which art alone cannot guarantee – has sufficiently rooted itself in him so that he be considered a “plastico architetto” rather than an “architetto plastico”. In fact, Siza appreciates this term, even though he does not openly confess to it, in the secret hope of one day being able to dedicate himself wholly to sculpture, a discipline to which he has aspired for over fifty years. As in the case of Czech cubism – which favoured the search for a national expression and hence the foundation of the State and its consolidation – architecture, for Siza, became an instrument of recognition on an international level, expressed in particular through a functionalism adapted to suit individual needs. The School of Porto’s search for a third way, as explained above, was successful to the point of obtaining recognition from foreign countries of the Portuguese state’s return to democracy. This entirely justified the search for identity with respect to local traditions. Once this goal was achieved, as a consequence of the lack of stimuli in terms of architecture as of other fields, individual signatures started to appear, symptomatic of a profession which has retreated into itself and which is expressed independently of any relationship between the evolution and social context of a region. In this regard, we must remember the considerable work involved in Siza’s S.A.A.L projects, which distanced him from his research into the integration of local vernacular elements, and instead led him to favour a certain rationalism indispensable for economizing means required by this HLM programme. He was also driven by the desire to compose a language that the inhabitants of the places in question could, at the same time, understand and appreciate. This participation of the inhabitants themselves in the S.A.A.L. scheme – which involved a laborious, patient apprenticeship of listening, understanding and recognizing the problems of the subproletariat – steered Siza toward a double modification of his viewpoint, existential on one hand, and of an architectural nature on the other. This new experience, together with method of project management, formed a turning point in his approach to architecture. Nevertheless, Siza drew inspiration somewhat anachronistically from the private houses built for the local middle classes. He knew how to transform these works into a sort of experimental laboratory, coming up with a number of key hypotheses in order to establish a method which was to subsequently be used in collective building projects. Such was the hope born in the militant, politically involved architects following the 1974 revolution, that they showed themselves to be more capable in dialogue with the urban subproletariat. Siza was not just the most constructive of them all, but also the best prepared to integrate this new reality into his work method. He used, for instance, empty fragmented spaces in San Victor de Porto to build a whole series of houses, following the parallel process of the inhabitants’ moving in. Thus San Victor became synonymous and an example of “knowing how to build using leftovers”20. For financial reasons, Siza integrated all the visible remains on site into his architecture at San Victor, like for instance sustaining walls or semi-demolished walls, binding this fragments to the new buildings. The union of these two opposing realities, which responds to the requirements of social housing and of the stratification of urban history inscribed on the terrain, generates a specific aesthetic: “where they meet, poetry is born”21. The Bouca complex is another genuine model of fine architecture, built following the conditions of an S.A.A.L. scheme in a district situated in the centre of Porto. This project began in 1975 with the HLM statute and wasn’t completed until 2006 after a long interruption. The various services weren’t integrated until the second stage of construction, but in a way that this whole unit gave an idea of what quality HLM housing could represent in a town centre. From a contractual point of view, Siza’s most rigorous work to date, in the field of collective housing, has to be the residential area of Malagueira in Evora. It is an effective town planning scheme aimed at providing housing for refugees from the ex-colonies, who until then had lived in clandestine shantytowns, a scheme which planned to provide 1,200 houses with attached services. For Nuno Portas, then undersecretary for housing and town planning for the government in Lisbon, it was all about launching a new housing experience on a national level, a rather delicate operation which had to demonstrate the qualities and advantages of an area with a low population density. The project was to take the place of some high rise buildings which disfigured the view of the city and surrounding countryside. The entire operation was carried out with the participation of the local residents’ association, with extremely limited means. In this context, the inhabitants’ participation was seen as the “propeller of transformation which was to influence the method”22 of project planning. Limited financing implied the future inhabitants partially partaking in construction. Unfortunately, the association was soon transformed into a building cooperative and as a consequence, poorer families were excluded from the new schemes which privileged already formed communities. While the original aim of Siza’s project was to integrate the people already inhabiting this place, these cooperatives instead admitted other members of other regions.Siza’s attention to this issue shows his willingness to take into consideration pedagogical and social ambits, which he considers fundamental. What’s more, Siza rejects any form of collective demagogy which might substitute “the hand of the people” with the architect’s direction. To this he rightly replies “that collectivity cannot substitute the specific skills” of the architect (Siza)23. This is what guarantees the high quality of his architecture and what differs it from other endeavours of this kind which, we must stress, have rarely succeeded from a purely architectural viewpoint. Another aspect of this low-density planning foreseen by Siza in Evora is the jarring contrast between the housing units (single model) and the “second scale” (Siza), formed by raised infrastructural elements which provide the housing with the necessary pipelines and cables, a dimension which constitutes a kind of new aqueduct, vast axes marking the district’s skyline and beneath which it is possible to integrate various facilities, or transform them into porticos, thus defining a new urban scale. The union of main and secondary pipelines makes for effective planning of various kinds of intermediate public spaces. By closely studying the vitality of the original clandestine district and paths running through it, noting the presence of multiple small commercial activities, public fountains where the inhabitants would come and collect water, and respecting these traces improvised by the inhabitants, Siza permeated himself with the topography and behaviour of the local people. This inspired him to preserve the customs and traditions of the district. In this way, he proposed a plan which left available spaces for an imminent future, without establishing their functions beforehand. Thanks to this unusual form of planning which was decidedly free of all technical and academic regulations, Siza demonstrated, in twenty years of assiduous work, how it is possible to help inhabitants come out of clandestinity and make them complete citizens, integrating them in collectivity, designing an environment for them in which they can blossom and live worthily in an architecture of quality, despite extremely limited financial means. The exemplary work carried out in Evora in such difficult conditions highlights, more than any other of Alvaro Siza’s projects, his humane qualities, as well as his already universally recognized skills as an architect. We would like to encounter such qualities more often in this professional ambit.
le ragioni di mettere insieme luoghi e forme
area 101
| álvaro siza


