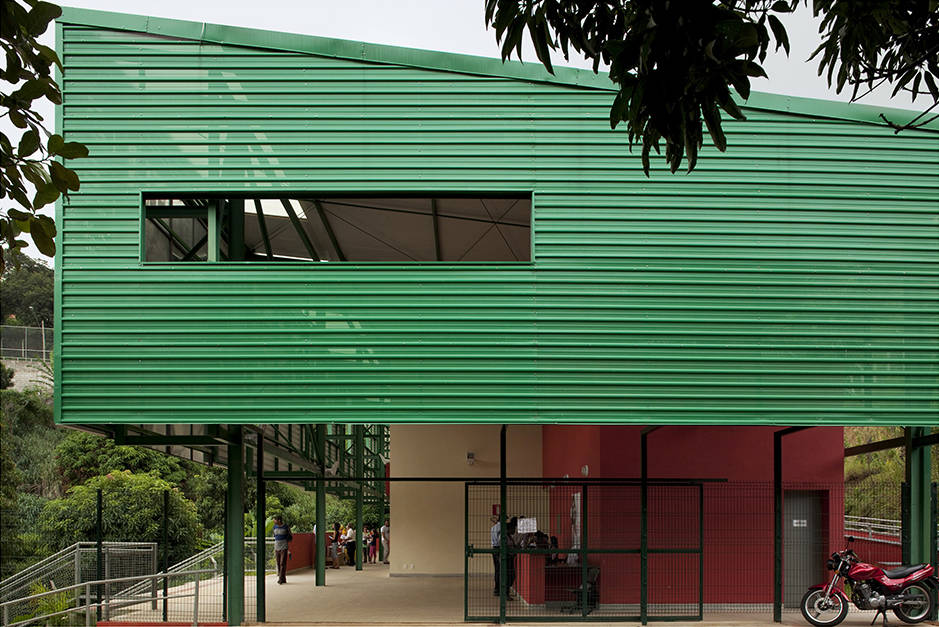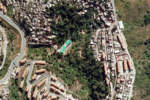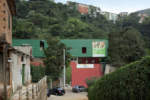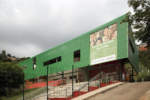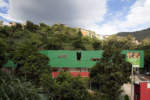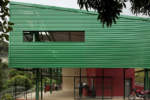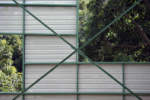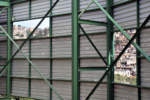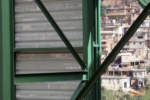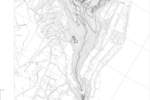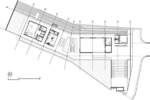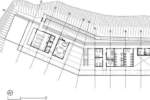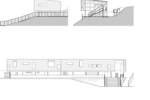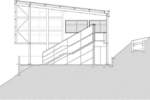architect: M3 Arquitetura
location: Belo Horizonte, Brasil
year: 2009
H3O PARK is located along the third fountainhead of the city o Belo Horizonte in the middle of Favela da Serra, an informal settlement with a population of 50,000 inhabitants living in 15,000 dwelling close to Serra do Curral.
The government created the Vila Vila project considered as the biggest slum upgrading ever made in Brazil. Consisting in urbanization of villages and slums, regarding sanitation improvement, construction of 900 new dwellings, restructure of the road system, implantation of three parks and sports and leisure facilities.
The program was created with intense participation of the population through the “orçamento participativo”. One of the main points of the project is the relocation of families who live in risk areas to new dwelling at housing projects in same area, instead of removing them to new settlements in distant regions away from the city center. Common practice in previous projects.
The H3O PARK project includes the remediation of the water streams, the preservation of native species of the original park and will host leisure areas, fitness equipments (academy square), walking tracks, an x-park and a community center. Still under construction, one of squares presented here, Academy Square and the Community Center are complete. The Community Center will host a school for environment education, a nursery, kids rooms, collective kitchens, fitness equipments, workshops, and open theatre.
With a low budget the concept of the building is quite simple; activities blocks separated by circulation and internal patios covered by a green envelope of perforated steel plate.
Two different systems were used in the construction: a prefab steel structure for the roof and a conventional Masonry wall system. Firstly the roof was raised providing shelter for the works during the construction, this independent roof protects the building from insulation and rain creating and open space totally integrated with the outdoors areas. The building remains open allowing and inviting the user. The metal roof has a series of holes (openings) framing part of the neighborhood landscapes and skylights providing light and ventilation through the building.


