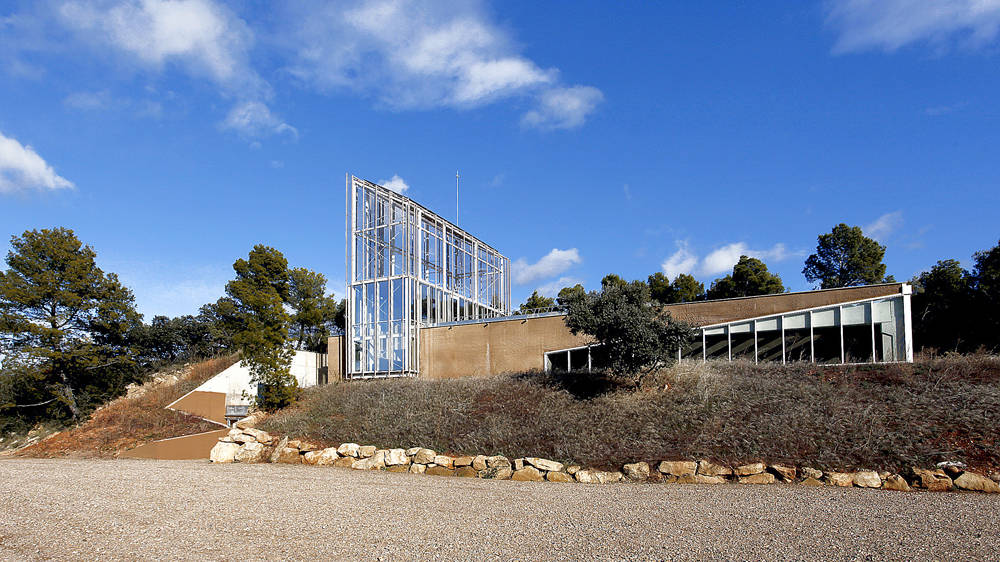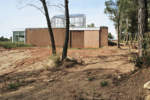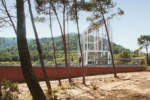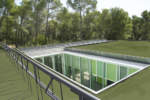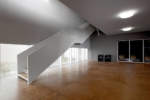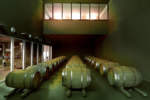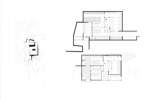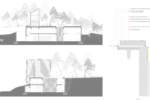architect: Carlos Cebollero Solano
location: Santa Eulalia de Gallego, Zaragoza
year: 2008
The Bodegas Pegalaz S.L. winery is located in the Municipality of Santa Eulalia de Gallego on an irregular plot covering an area of 44.323 sqm.
The project, which represents a meeting point between the requirements of the clients and the design goals, has taken the form of a building that contains the industrial processes, dialogues with the surrounding landscape, creates a unitary aesthetic image and, in the interior, synthesizes the value of traditional wineries. The internal distribution of the building is characterized by three large areas that house the main processes of wine brewing, that are connected by patios and accessory areas for connected activities as the cleaning of the casks, bottling of the wine and the storage of products. The processing hall is a space containing stainless steel tanks with sophisticated pumping and clarification systems, without artificial air condition thanks to a special system of thermal regulation. Footbridges are installed in this area to aid the processing. The hall with the casks is located in an area in half-shade characterized by great thermal inertia. The contacts with the exterior will be limited, and the area will be equipped with an artificial air conditioning system that will aid the passive systems of thermal regulation. The bottle hall is the area where the bottles rest; it is almost without any lighting and characterized by stable thermal conditions. The building is located in a hilly area that dominates the other plots on the property. The volume lies on the highest part of the land; its roof represents a continuity of the forest-clad area.
The winery has two floors, shifted by 7.15 m: a floor with entrance to the property and the vineyards, and another whose roof is covered by the vegetation of the forest area. Thanks to the sloping land, it is possible to enter the building on every level. The winery looks like a big earthy container, a horizontal line that is "cut" on the slope, and that generates a counterpoint, a surfacing, light volume sculpted by the erosion of the wind, and whose forms echo the nearby Mallos de Riglos. The homogeneous and compact block absorbs the surrounding vegetation, bringing it nearer the interior. The roof and the facades are perforated by patios and skylights that allow, and regulate, the entrance of light and air currents in the interior of the winery.
The building, conceived as an autonomous structure, dialogues with the vineyards through irregular cuts in the topography, that create functional points of contact between the building and the landscape, thanks to a series of stone walls that organize the accesses, the grape harvest areas and the parking spaces. The emerging volume is covered by a metal web of green-varnished wires, on which the vegetation grows. The roof becomes a heavy slab of earth on which brushes are planted, and absorbs the vegetation embracing the building. The walls of the facade, covered by brown sprayed concrete with a highly tectonic appearance, underscore the close relationship between the building and the earth, bearing witness to its inertia, heaviness and insertion in the land.


