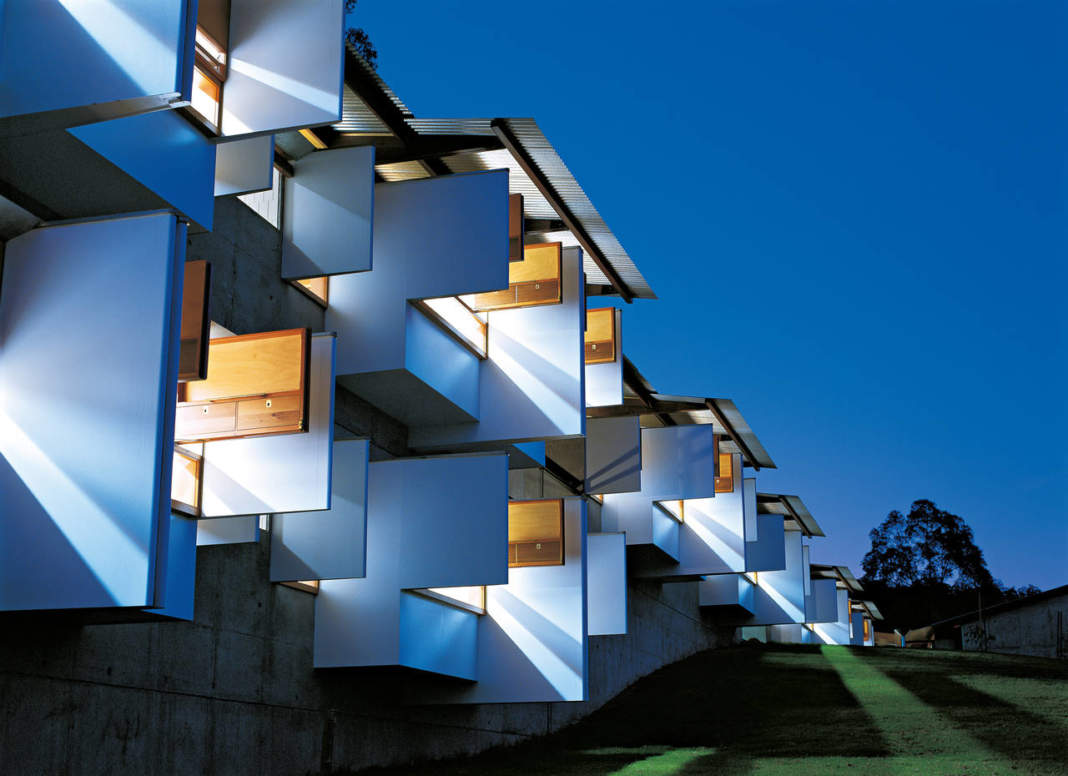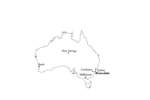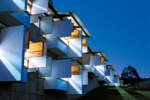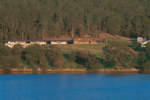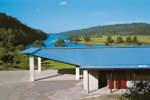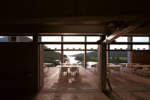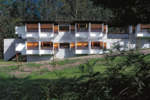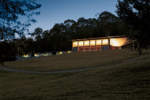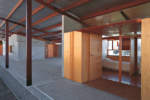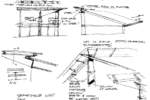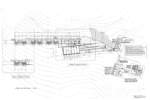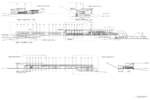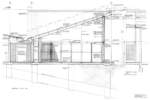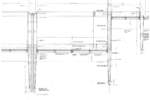architect: Glenn Murcutt
location: Riversdale, New South Wales
year: 1998
The Education Centre is one of the few projects on a certain scale built by the Australian architect. Murcutt has cooperated with two colleagues, Wendy Lewin and Reg Lark, in order to meet the deadline of the competition, which he then won. The new centre, wanted by painter Arthur Boyd and his wife, is a structure located on the banks of the Shoalhaven River which houses workshops, conferences and performances as well as dwellings for thirty-two guests, and forms a complex with the existing buildings containing the artist’s atelier and residence. As suggested by Kenneth Frampton and by Françoise Fromonot, the overall configuration of the project may be read as a true picturesque composition, where the existing buildings serve as entrance propylaea to an ascending path, paced by an alternated rhythm which finds its moment of pause in the entrance platform, where the portico and roof of the main body materialize and emphasize the relationship with the landscape. In fact, the fold of the roof becomes a device which guides the eyes of the observer towards the landscape, creating a connection with the inclination of the roofs of the nearby cottages. Murcutt had developed three different solutions for the common area, insisting on the definition of a volume rooted in the architecture of Aalto, and which distinguished itself, in the configuration of the outer shell, by a system of windows which gave the interior a variable illumination. The carefully studied detail of the top of the roof bears witness to the equilibrium created between the large scale of the complex and the small scale of the residential units. In the study phase the architects had begun by arranging the small dwellings along paths that wound across the lot, as Murcutt had already done for the Alcoholic Rehabilitation Centre-Kinchela Creeck, but eventually rearranged them, in the final drawings, in a single line which gives the aggregate a sense of monumentality. Domesticity and civic value are also witnessed by the choice of building technique, which features a nucleus in untreated reinforced concrete onto which wooden blades are grafted.


