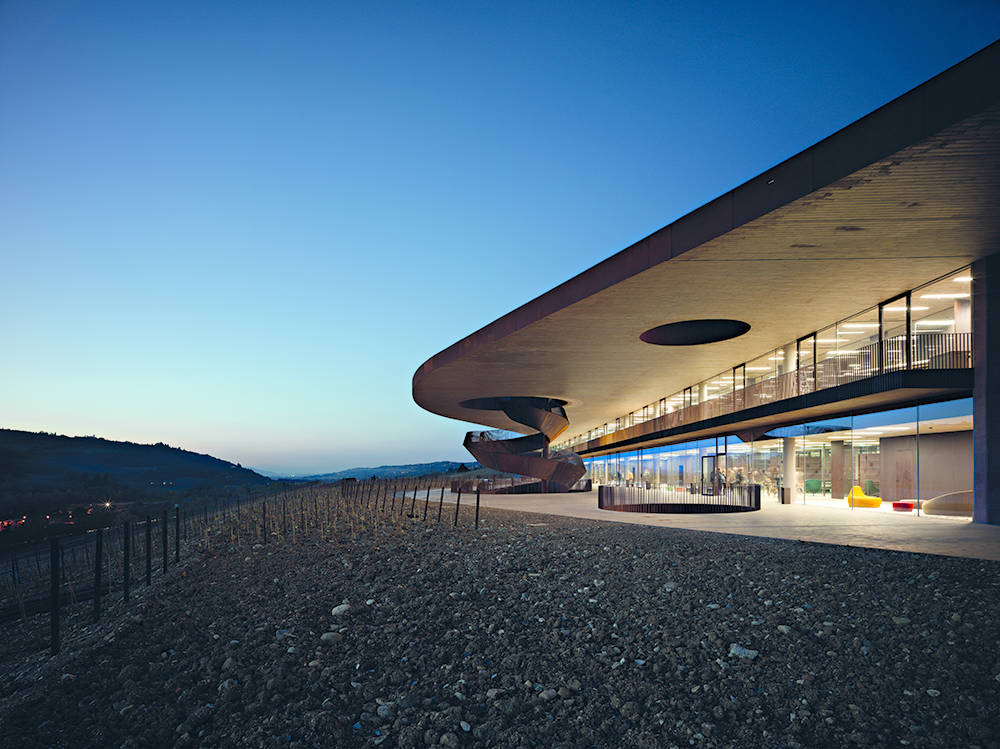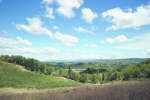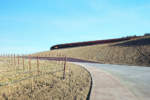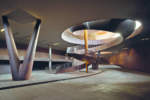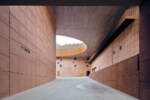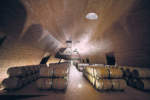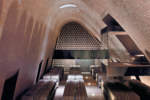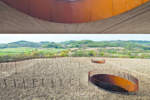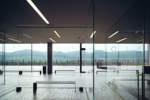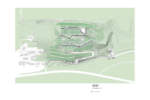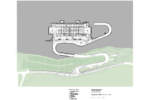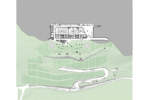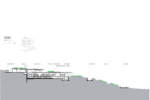architect: Archea Associati
location: San Casciano Val di Pesa, Florence, Italy
year: 2012
It is therefore clear that the project could not be understood as the construction of a new headquarters or the realization of a new Palazzo Antinori or a new brick fortress that still evoked an unnecessary urbanity; rather, it should consist of an architectural interpretation of an extraordinary landscape: the Classical Chianti. Not a building, therefore, but a part of the land; not offices and a factory housed by a more or less conspicuous building, but rather the desire that the customer has transmitted to the authors of the architectural project to find a new way to inhabit and live in the earth, true to a tradition that understands the concept of “wine cellar” as something more than a name deriving from a custom: as the toponym of a place that owes its vital and productive energy precisely to the earth. Adopting this approach, architecture – by interpreting nature as a source of energy, as essence of the landscape, soul of the place and thus of human activity – recognizes, through its consummation, the primacy of natural resources and thus of the environment as cause and purpose of every action and every conception. The result is an absence of conflict between building and nature, which has been replaced by a shared goal that contributes to the realization of one all-embracing intention, namely to inhabit the earth in harmony with the surroundings by acting in a way that strives for comprehension rather than mimesis, for a possible coexistence between what we have inherited and what we must do to deserve it rather than the intransigence of renunciation. The project and the resulting construction, seen in the light of these aims, give us a wholly new confidence in the people behind this process of transformation of the land, because they show the way to a new equilibrium between the need to protect the existing heritage, natural or historical-architectural, and the needs of a society that is forming its own ideas and meeting its own requirements through conscious, or sustainable, actions. As demonstrated by the design of the new Antinori Winery in the Classic Chianti, the evident intention to harmonize with the surroundings highlights our responsibility to protect and enrich sites by an ability to analyse and read them in relation to the use, dimension, consistency and thus impact of the project. This aim can, obviously, only be attained with an intellectual maturity that is not only required from the architects but above all from the customer who, understanding the ethical implications of building activities, does not aim for the highest possible bottom-line profit but thinks in terms of a more complex economic formula that takes into account the consumption of land, energy savings, the reduction of greenhouse gas emissions, the value of the work of architecture in terms of image, the real estate value associated with constructions built to last in time. Only in these terms is it possible to explain the willingness and desire to realize a project that has called for the construction of more than five hundred metres of underground streets, parking areas for cars and goods transport vehicles, completely hidden from sight, of thousands of square metres of areas for handling, unloading and loading of goods, more than fifteen metres below the original level of the hill; the construction of technological systems ranging from heating plant to cooling towers, wholly invisible; the building of a roof over the whole built surface that is covered by a layer of earth, from fifty centimetres to more than three metres thick, to make it possible to plant new vineyards and reduce consumption of the land to a minimum. The project has been characterized by the use of natural materials, terracotta and Corten steel, as well as concrete dyed in earth colours; the slope has been exploited – and this is obviously a more expensive and complex solution for a manufacturing plant – to move the product by gravity (without using pumps and thus energy) through the phases of fermentation and maturation; moreover, the energy or in other words the coolness produced naturally in the depths of the earth has been used to control the temperature inside the large vaulted spaces housing wine barrels and vats; thick and heavy layers of natural earth have been used in place of more recent materials as thermal insulation of every room; finally, large projections have been built to shade the indispensable glazed fronts – designed not only to bring light inside the building but above all to establish a direct contact between the vineyards and the landscape and the parts of the winery that are inhabited or accessible to the public – from the sun.


