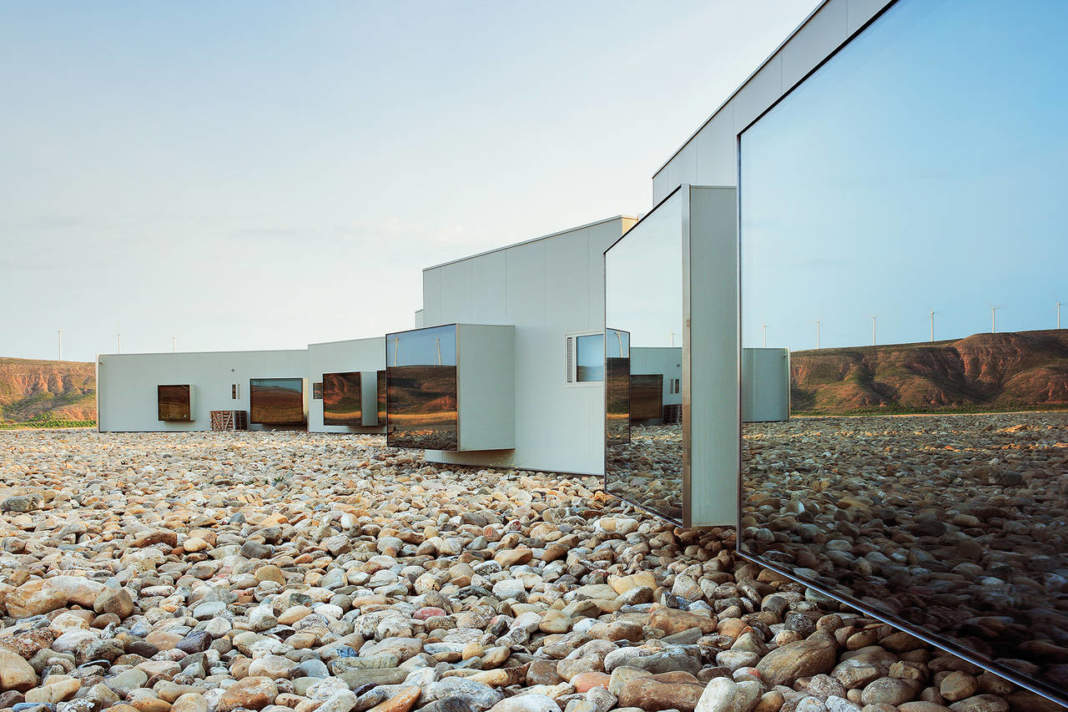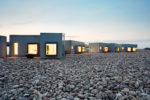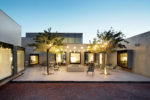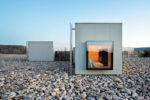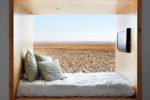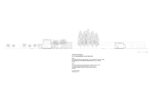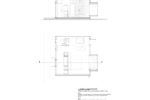architect: Emiliano López and Mónica Rivera Arquitectos
location: Tudela, Spain
The site for the four-star hotel is a wheat field, located 3km from Tudela's town center and 4 km from the Bardenas Reales de Navarra, a spectacular natural park with semi-desert landscape. In its arrangement, the hotel keeps the forms of the noble constructions found in the riverbank area, the Ribera, which developed around a central court, offering climactic protection. The central court, generated by a series of orthogonal constructions, gives its back to the Cierzo (the strong north-west wind) and opens up to the southeast, where a plantation of poplar trees and the pool are located. The building is composed by a series of simple monochromatic cubic structures. Their dispersed arrangement allows views through the interstitial spaces, minimizing a massive appearance and generating an animated play of light and shadow. Through an ordered plantation of white-flower cherry trees, one enters the hotel's main body which houses the common areas – reception area, main hall, meeting room, bar and restaurant – and 10 rooms with private patios, each with a fruit tree. The rest of the rooms are freestanding pavilions with large projecting windows overlooking the open landscape. Access to these rooms is through an exterior walkway, providing them with a private and privileged character by their being right out in the wheat fields. The treatment of the exterior spaces, translate the characteristic forms, colors and vegetation of the Bardenas desert and the surrounding irrigation fields: ordered plantations of fruit trees, a vegetable garden, scattered placement of aromatic plants such as rosemary and thyme. Ground surfaces were covered with local reddish earth and boulders extracted from the site, which mark the limit between the wheat plantation and the hotel. Smaller boulders and pebbles were also used as aggregate for the exterior and interior polished concrete floors, resulting in particular terrazzo finish, close to the ground surfaces found in the Bardenas desert.
architects: Emiliano López and Mónica Rivera Arquitectos
collaborators: Gillermo Zuaznabar, María E. Seligra, Karen Pinheiro, Carla Isern, Gerard Bartomeu, Alba García
project: Aire de Bardenas Hotel
location: Carretera de Ejea NA-125 km1,5 31500 Tudela (Navarre), Spain
client: Aire de Bardenas S.L.
project date: 2004-2006
completion date: 2007
gross built area: 1,500 sqm
scope of work: full architectural services, landscape and interior design, custom furniture design
constructor: Alejandro Ahedo
quantity surveyor: Leticia Montes
photos: José Hevia
Barcelona-based architects Emiliano López and Mónica Rivera established their practice in 2001. Since then they have focused primarily on public works through competitions along with selected private commissions. Their built project for 27 social dwellings for young people in Barcelona received the FAD Architecture Award 2008 while their Hotel Aire de Bardenas has won the Architectural Review Emerging Architecture Award 2008 among others. They currently combine their private practice with teaching. Mónica Rivera received a Bachelor of Fine Arts and a Bachelor of Architecture from the Rhode Island School of Design and a Master of Architecture from the Harvard University Graduate School of Design. Emiliano López received his degree in Architecture from the Universitat Politècnica de Catalunya (UPC), Vallès. He completed the Master "History: Art, City and Architecture" from the UPC, Barcelona and a Master of Architecture from the Harvard University Graduate School of Design. He is now writing his doctoral thesis on J. Ll. Sert's Married Students Dormitories in Cambridge, MA.


