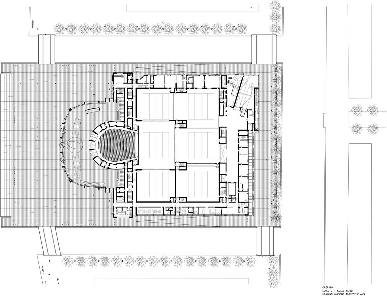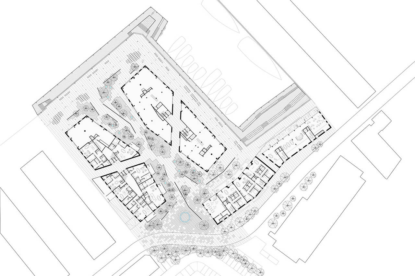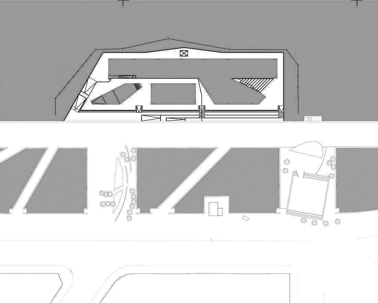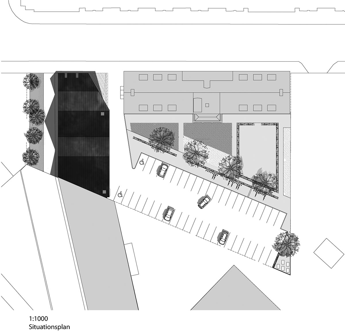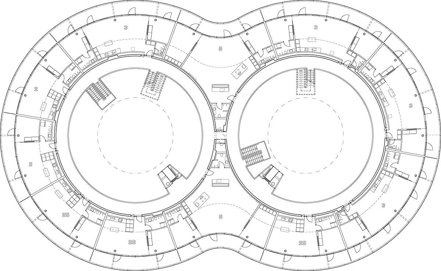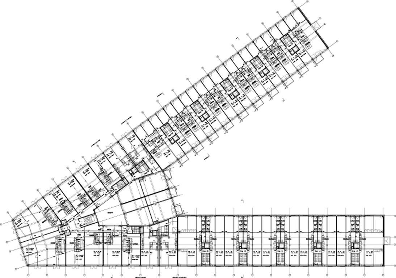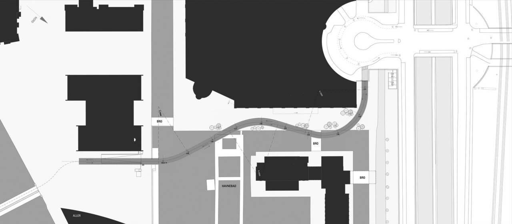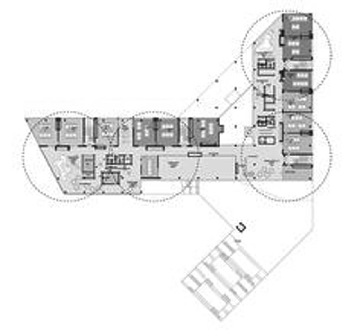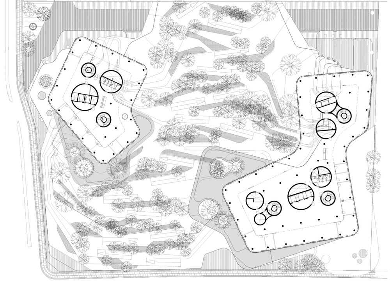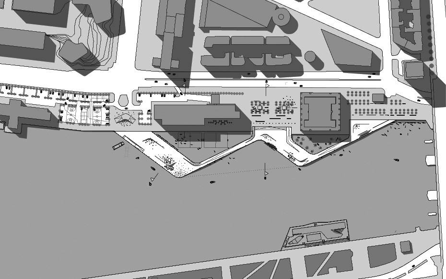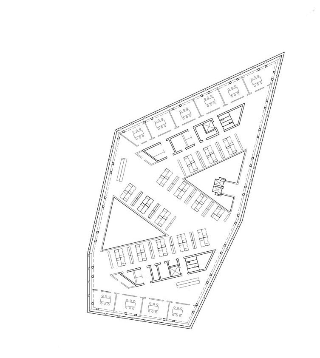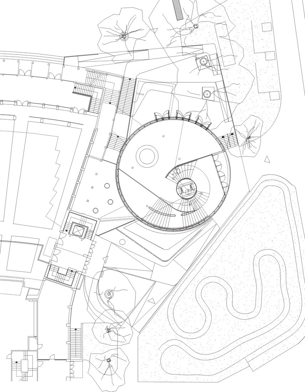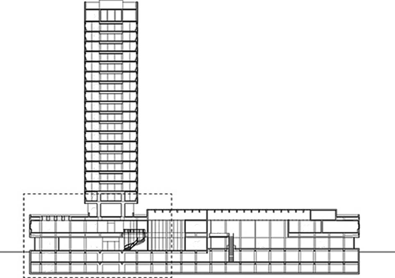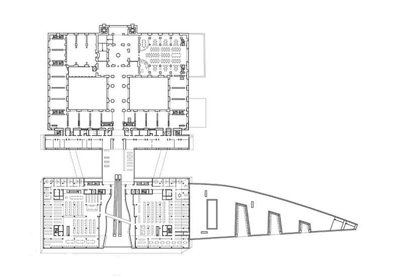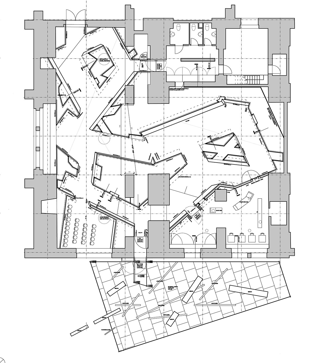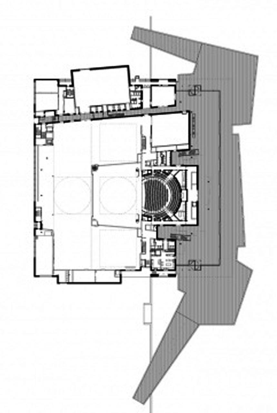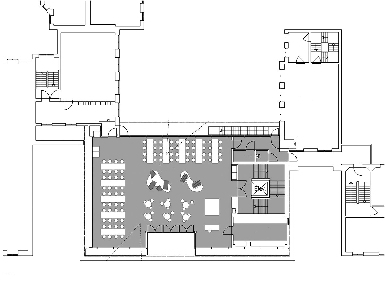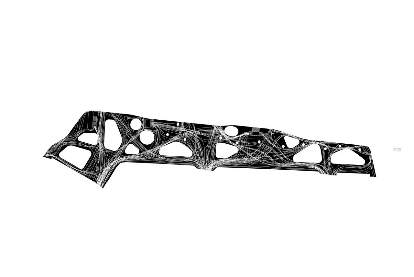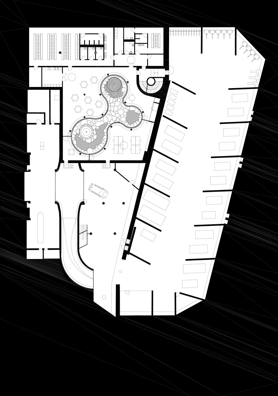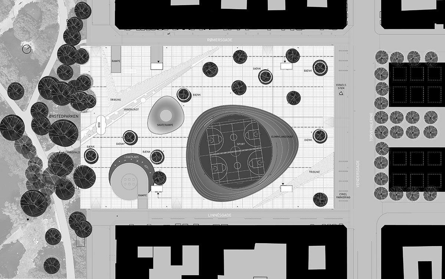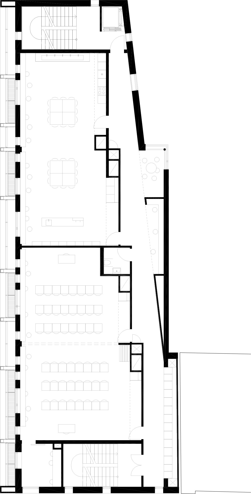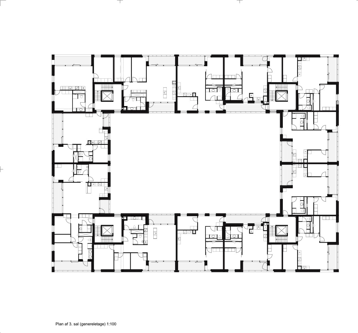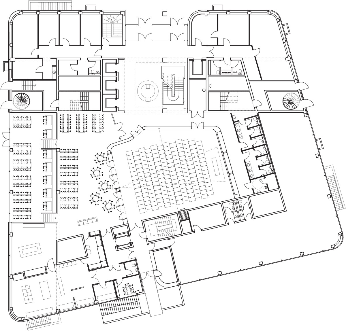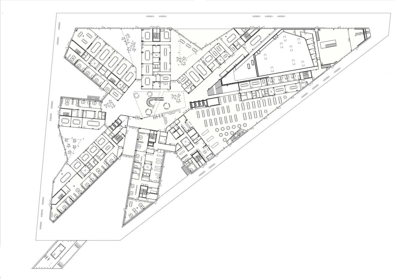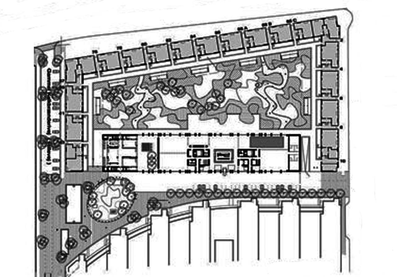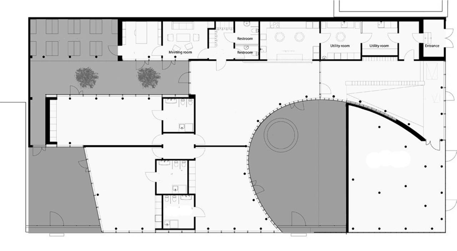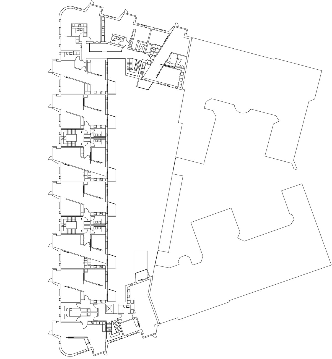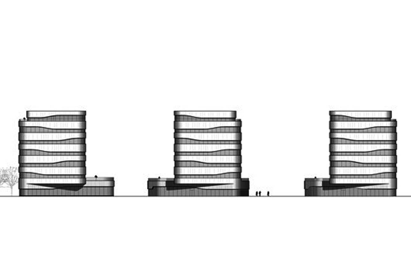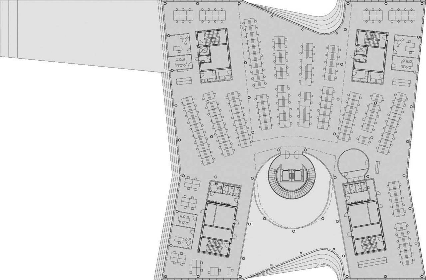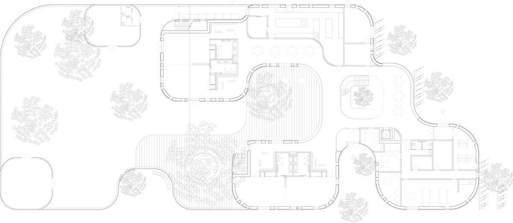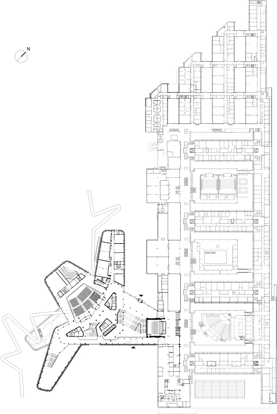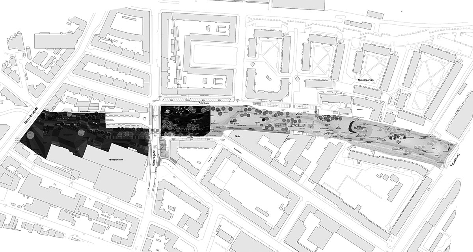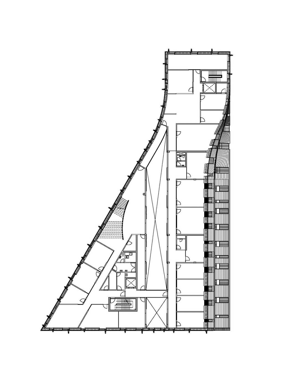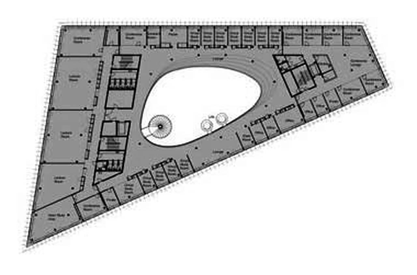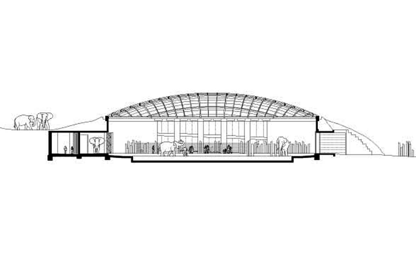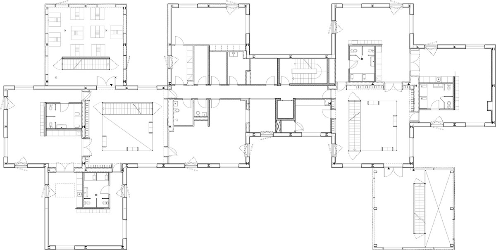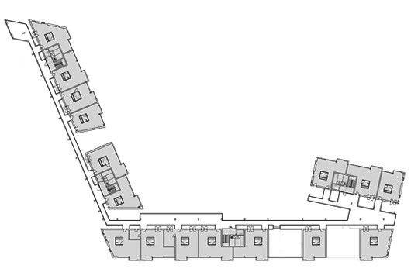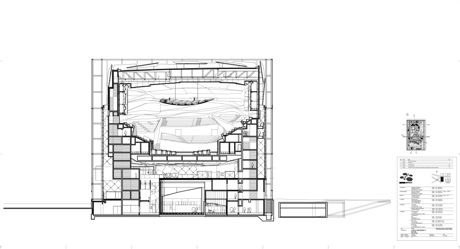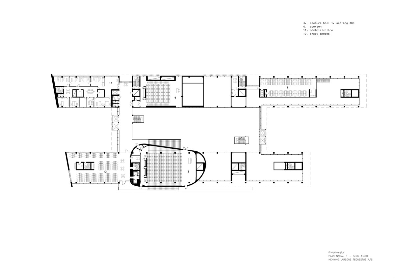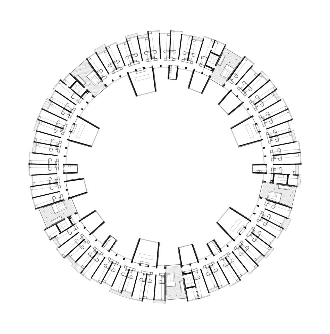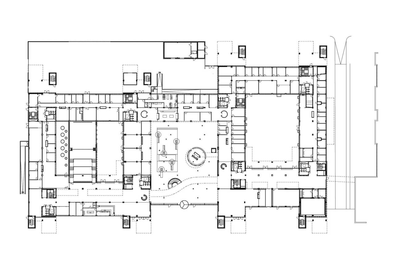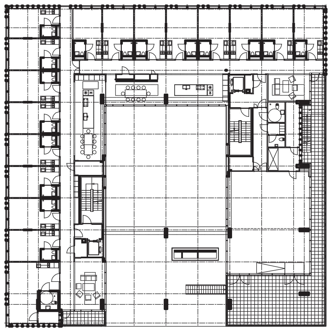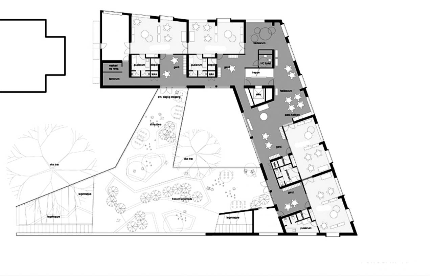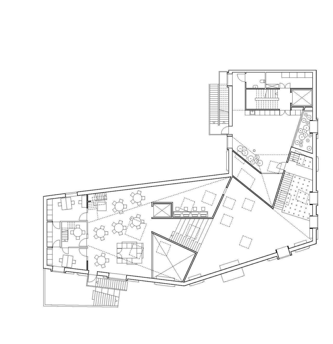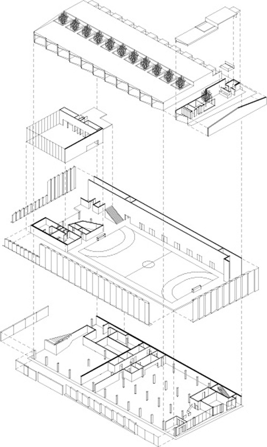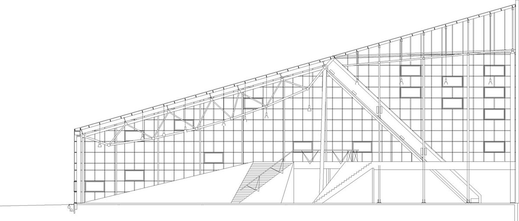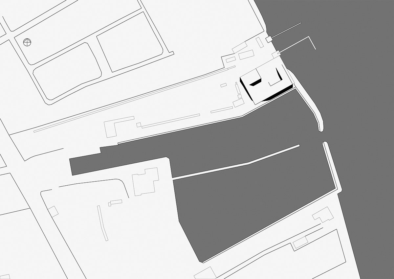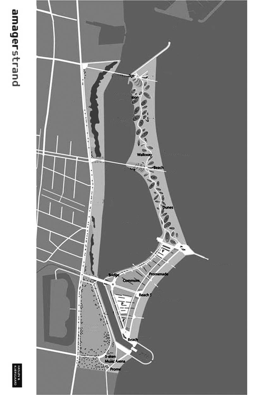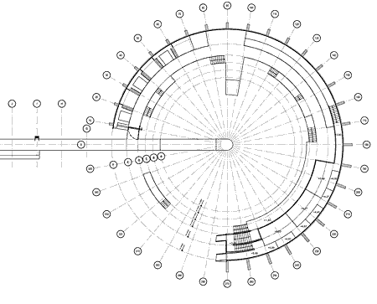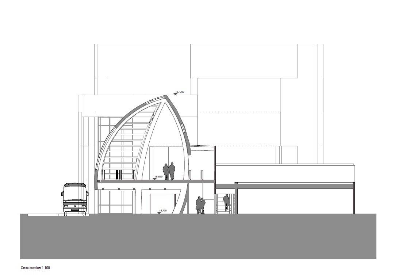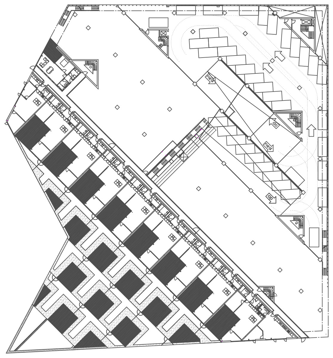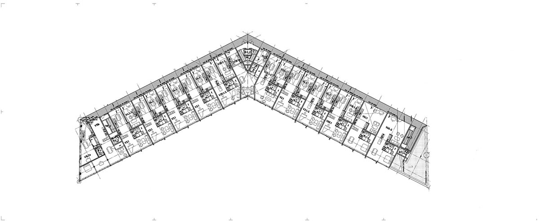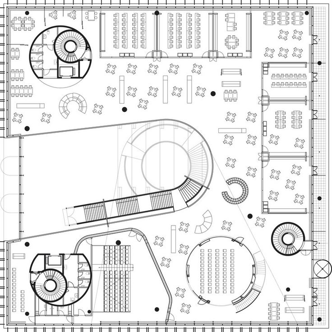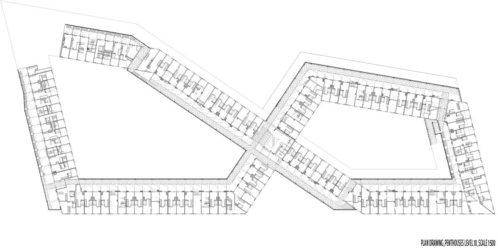-
Opera House
tipology: public
architect: Henning Larsen
realization: 2004
Ekvipagemestervej 10, Danimarca
tipology: public
| architect: Henning Larsen
| realization: 2004
-
Krøyers Plads
tipology: mixed use
architect: COBE
realization: 2016
Strandgade, Copenaghen, Danimarca
tipology: mixed use
| architect: COBE
| realization: 2016
-
Cirkelbroen (Circle Bridge)
tipology: infrastructure
architect: Olafur Eliasson
realization: 2013
Cirkelbroen, Danimarca
tipology: infrastructure
| architect: Olafur Eliasson
| realization: 2013
-
Islands Brygge Harbour Bath
tipology: sport
architect: BIG - Bjarke Ingels Group, JDS Architects
realization: 2003
Islands Brygge 9, 2300 Danimarca
tipology: sport
| architect: BIG - Bjarke Ingels Group, JDS Architects
| realization: 2003
-
Halfdansgade 8
tipology: office
architect: Danielsen Architecture
realization: 2010
Halfdansgade 8, Danimarca
tipology: office
| architect: Danielsen Architecture
| realization: 2010
-
Gemini Residence – Frosilos
tipology: residential
architect: MVRDV
realization: 2005
Gemini Residence, Copenaghen, Danimarca
tipology: residential
| architect: MVRDV
| realization: 2005
-
STAY Copenhagen
tipology: mixed use
architect: Holgaard Arkitekter A/S
realization: 2010
Islands Brygge 79, Copenaghen, Danimarca
tipology: mixed use
| architect: Holgaard Arkitekter A/S
| realization: 2010
-
The Bicycle Snake
tipology: infrastructure
architect: DISSING+WEITLING architecture
realization: 2014
Cykelslangen, Copenaghen, Danimarca
tipology: infrastructure
| architect: DISSING+WEITLING architecture
| realization: 2014
-
Sydhavn School
tipology: education
architect: JJW Architects
realization: 2014
Støberigade 1, Danimarca
tipology: education
| architect: JJW Architects
| realization: 2014
-
SEB Bank & Pension
tipology: office
architect: Lundgaard & Tranberg Arkitektfirma, SLA
realization: 2011
Bernstorffsgade 50, Copenaghen, Danimarca
tipology: office
| architect: Lundgaard & Tranberg Arkitektfirma, SLA
| realization: 2011
-
Kalvebod Bølge
tipology: public
architect: Urban Agency; JDS Architects
realization: 2012
Kalvebod Bølge, Danimarca
tipology: public
| architect: Urban Agency; JDS Architects
| realization: 2012
-
Nykredit Headquarters
tipology: office
architect: Schimdt Architects
realization: 2001
Kalvebod Brygge 20, Danimarca
tipology: office
| architect: Schimdt Architects
| realization: 2001
-
Danish Design Centre
tipology: museum
architect: Henning Larsen
realization: 2000
H. C. Andersens Boulevard 27, Danimarca
tipology: museum
| architect: Henning Larsen
| realization: 2000
-
Tivoli Concert Hall
tipology: theatre
architect: 3XN
realization: 2005
Vesterbrogade 3, Copenaghen, Danimarca
tipology: theatre
| architect: 3XN
| realization: 2005
-
Radisson SAS Royal Hotel
tipology: hotel
architect: Arne Jacobsen
realization: 1960
Hammerichsgade 1, Danimarca
tipology: hotel
| architect: Arne Jacobsen
| realization: 1960
-
The Royal Library
tipology: library
architect: Schimdt Architects
realization: 1999
Søren Kierkegaards Plads 1, Danimarca
tipology: library
| architect: Schimdt Architects
| realization: 1999
-
Danish Jewish Museum
tipology: museum
architect: Daniel Liebeskind
realization: 2004
Proviantpassagen 6, Danimarca
tipology: museum
| architect: Daniel Liebeskind
| realization: 2004
-
Trollbeads House
tipology: office
architect: BBP Arkitekter
realization: 2013
Toldbodgade 13, Danimarca
tipology: office
| architect: BBP Arkitekter
| realization: 2013
-
Royal Danish Playhouse
tipology: theatre
architect: Lundgaard & Tranberg Arkitektfirma, SLA
realization: 2007
Sankt Annæ Pl. 36, Danimarca
tipology: theatre
| architect: Lundgaard & Tranberg Arkitektfirma, SLA
| realization: 2007
-
Zahles Gymnasium
tipology: sport
architect: Rørbæk og Møller Arkitekter
realization: 2012
Nørre Voldgade 5-7, Copenaghen, Danimarca
tipology: sport
| architect: Rørbæk og Møller Arkitekter
| realization: 2012
-
Norreport Station
tipology: public
architect: COBE
realization: 2015
Nørre Voldgade 13, Danimarca
tipology: public
| architect: COBE
| realization: 2015
-
Center For Renhold
tipology: office
architect: POLYFORM; Karres en Brandt Architecture and Urban Planning
realization: 2011
Hauser Plads 5, Danimarca
tipology: office
| architect: POLYFORM; Karres en Brandt Architecture and Urban Planning
| realization: 2011
-
Israel Plads
tipology: public
architect: COBE
realization: 2014
Israels Plads, Copenaghen, Danimarca
tipology: public
| architect: COBE
| realization: 2014
-
Sølvgade School
tipology: education
architect: C.F. Moller
realization: 2011
Sølvgade 16, Danimarca
tipology: education
| architect: C.F. Moller
| realization: 2011
-
Fyrtrnet
tipology: residential
architect: Lundgaard & Tranberg Arkitektfirma, SLA
realization: 2007
Pakhusvej 6, Copenaghen, Danimarca
tipology: residential
| architect: Lundgaard & Tranberg Arkitektfirma, SLA
| realization: 2007
-
Zinkhuset
tipology: residential
architect: Holsøe Architects
realization: 2008
Amerika Plads 9, Danimarca
tipology: residential
| architect: Holsøe Architects
| realization: 2008
-
Copper Tower
tipology: office
architect: Arkitema
realization: 2004
Amerika Plads 37, Danimarca
tipology: office
| architect: Arkitema
| realization: 2004
-
DFDS Ferry Terminal
tipology: infrastructure
architect: 3XN
realization: 2004
Dampfærgevej 30, Copenaghen, Danimarca
tipology: infrastructure
| architect: 3XN
| realization: 2004
-
Fih Domicile
tipology: office
architect: 3XN, Jeppe Aagaard Andersen
realization: 2002
Langelinie Allé 43, Danimarca
tipology: office
| architect: 3XN, Jeppe Aagaard Andersen
| realization: 2002
-
UN City
tipology: office
architect: 3XN
realization: 2013
FN Byen, Marmorvej 51, Copenaghen, Danimarca
tipology: office
| architect: 3XN
| realization: 2013
-
Charlottehaven
tipology: mixed use
architect: Lundgaard & Tranberg Arkitektfirma, SLA Operations
realization: 2001
Hjørringgade 12C, Danimarca
tipology: mixed use
| architect: Lundgaard & Tranberg Arkitektfirma, SLA Operations
| realization: 2001
-
Day care centre Skanderborggade
tipology: education
architect: Dorte Mandrup
realization: 2005
Krausesvej 17, Danimarca
tipology: education
| architect: Dorte Mandrup
| realization: 2005
-
Østerbrogade 105
tipology: residential
architect: C.F. Moller
realization: 2007
Østerbrogade 105, Danimarca
tipology: residential
| architect: C.F. Moller
| realization: 2007
-
Cubic Blocks
tipology: office
architect: Vilhelm Lauritzen Architects
realization: 2009
Dessaus Boulevard, Hellerup, Danimarca
tipology: office
| architect: Vilhelm Lauritzen Architects
| realization: 2009
-
Saxo Bank
tipology: office
architect: 3XN
realization: 2008
Philip Heymans Alle 15, Hellerup, Danimarca
tipology: office
| architect: 3XN
| realization: 2008
-
Mirror House
tipology: public
architect: MLRP
realization: 2012
Frederik V's Vej 4, Danimarca
tipology: public
| architect: MLRP
| realization: 2012
-
Center of Cancer and Health
tipology: health
architect: Nord Architects
realization: 2011
Nørre Allé 45, Copenaghen, Danimarca
tipology: health
| architect: Nord Architects
| realization: 2011
-
Forfatterhuset
tipology: education
architect: COBE
realization: 2014
Edith Rodes Vej 2, Danimarca
tipology: education
| architect: COBE
| realization: 2014
-
Maersk Building
tipology: office
architect: C.F. Moller
realization: 2010
Blegdamsvej 3B, Copenaghen, Danimarca
tipology: office
| architect: C.F. Moller
| realization: 2010
-
Superkilen
tipology: public
architect: BIG - Bjarke Ingels Group, Superflex, Topotek 1
realization: 2012
Heimdalsgade, Copenaghen, Danimarca
tipology: public
| architect: BIG - Bjarke Ingels Group, Superflex, Topotek 1
| realization: 2012
-
Sjakket Youth House
tipology: residential
architect: BIG - Bjarke Ingels Group, JDS Architects
realization: 2007
Skaffervej 4, Danimarca
tipology: residential
| architect: BIG - Bjarke Ingels Group, JDS Architects
| realization: 2007
-
Bülowsvej School
tipology: education
architect: CEBRA
realization: 2012
Fuglevangsvej 5, 1962 Frederiksberg C, Danimarca
tipology: education
| architect: CEBRA
| realization: 2012
-
Frederiksberg Courthou
tipology: infrastructure
architect: 3XN
realization: 2012
Frederiksberg Courthouse, Frederiksberg, Danimarca
tipology: infrastructure
| architect: 3XN
| realization: 2012
-
CBS Kilen
tipology: education
architect: Lundgaard & Tranberg Arkitektfirma, SLA
realization: 2005
Kilevej 14, Frederiksberg, Danimarca
tipology: education
| architect: Lundgaard & Tranberg Arkitektfirma, SLA
| realization: 2005
-
Elephant House
tipology: infrastructure
architect: Forster & Partners, SLA
realization: 2008
Roskildevej 32, Frederiksberg, Danimarca
tipology: infrastructure
| architect: Forster & Partners, SLA
| realization: 2008
-
Frederiksvej Kindergarten
tipology: education
architect: COBE
realization: 2015
Frederiksvej 51, Frederiksberg, Danimarca
tipology: education
| architect: COBE
| realization: 2015
-
Boligslangen
tipology: residential
architect: Domus Architekter
realization: 2005
Tom Kristensens Vej 14, Danimarca
tipology: residential
| architect: Domus Architekter
| realization: 2005
-
Concert Hall
tipology: theatre
architect: Jean Nouvel
realization: 2009
Ørestads Boulevard 13, Copenaghen, Danimarca
tipology: theatre
| architect: Jean Nouvel
| realization: 2009
-
IT – University
tipology: education
architect: Henning Larsen
realization: 2004
Rued Langgaards Vej 7, Danimarca
tipology: education
| architect: Henning Larsen
| realization: 2004
-
Tietgenkollegiet
tipology: residential
architect: Lundgaard & Tranberg Arkitektfirma, SLA
realization: 2005
Rued Langgaards Vej 10-18, Danimarca
tipology: residential
| architect: Lundgaard & Tranberg Arkitektfirma, SLA
| realization: 2005
-
KUA2 – University of Copenaghen
tipology: education
architect: Arkitema
realization: 2013
Njalsgade 90, Copenaghen, Danimarca
tipology: education
| architect: Arkitema
| realization: 2013
-
The Bikuben Student Residence
tipology: residential
architect: AART
realization: 2006
Amagerfælledvej 50A, Copenaghen, Danimarca
tipology: residential
| architect: AART
| realization: 2006
-
Red Corner Day Care Centre
tipology: education
architect: ONV Arkitekter
realization: 2013
Sundholmsvej 12, Danimarca
tipology: education
| architect: ONV Arkitekter
| realization: 2013
-
Children’s culture house Ama’r
tipology: education
architect: Dorte Mandrup
realization: 2013
Øresundsvej 6, Copenaghen, Danimarca
tipology: education
| architect: Dorte Mandrup
| realization: 2013
-
SH2 – Sundbyøsterhal 2
tipology: mixed use
architect: Dorte Mandrup
realization: 2015
Parmagade 2, 2300 Danimarca
tipology: mixed use
| architect: Dorte Mandrup
| realization: 2015
-
Prismen
tipology: sport
architect: Dorte Mandrup Architects, B&K + Brandlhuber&Co
realization: 2006
Holmbladsgade 71, Copenaghen, København, Danimarca
tipology: sport
| architect: Dorte Mandrup Architects, B&K + Brandlhuber&Co
| realization: 2006
-
Maritime Youth House
tipology: infrastructure
architect: BIG - Bjarke Ingels Group
realization: 2004
Amager Strandvej 13, Copenaghen, Danimarca
tipology: infrastructure
| architect: BIG - Bjarke Ingels Group
| realization: 2004
-
Amager Strandpark
tipology: mixed use
architect: Haslov and Kjaersgaard Planners and Architects
realization: 2005
Amager Strandvej 100, Copenaghen, Danimarca
tipology: mixed use
| architect: Haslov and Kjaersgaard Planners and Architects
| realization: 2005
-
Kastrup Sobad Seawater Lido
tipology: infrastructure
architect: White Arkitekter
realization: 2005
Amager Strandvej 301, Copenaghen, Danimarca
tipology: infrastructure
| architect: White Arkitekter
| realization: 2005
-
Terminal Connection Airport
tipology: infrastructure
architect: Danielsen Architecture
realization: 2007
Lufthavnsboulevarden, Kastrup, Danimarca
tipology: infrastructure
| architect: Danielsen Architecture
| realization: 2007
-
Mountain Dwellings
tipology: residential
architect: BIG - Bjarke Ingels Group, JDS Architects
realization: 2008
Ørestads Boulevard 55, Copenaghen, Danimarca
tipology: residential
| architect: BIG - Bjarke Ingels Group, JDS Architects
| realization: 2008
-
VM Houses
tipology: residential
architect: PLOT (BIG+JDS)
realization: 2005
Ørestads Boulevard 55, Copenaghen, Danimarca
tipology: residential
| architect: PLOT (BIG+JDS)
| realization: 2005
-
Ørestad College
tipology: education
architect: 3XN
realization: 2007
Ørestads Boulevard 75, Copenaghen, Danimarca
tipology: education
| architect: 3XN
| realization: 2007
-
8 House
tipology: residential
architect: BIG - Bjarke Ingels Group
realization: 2010
Richard Mortensens Vej, Copenaghen, Danimarca
tipology: residential
| architect: BIG - Bjarke Ingels Group
| realization: 2010




