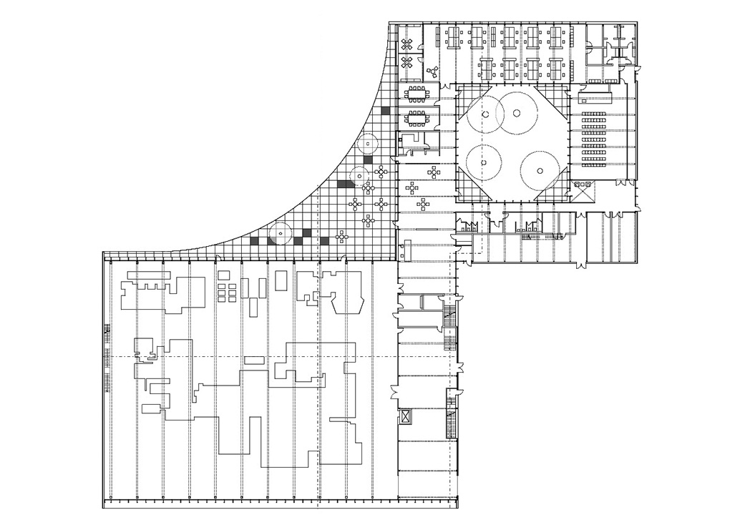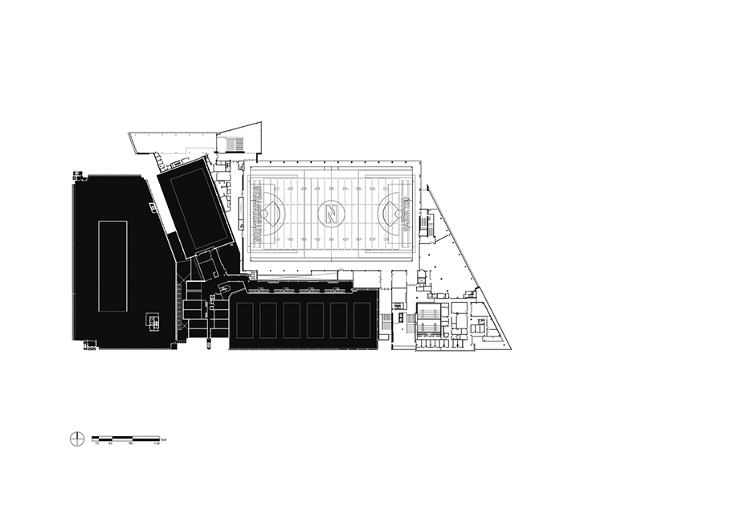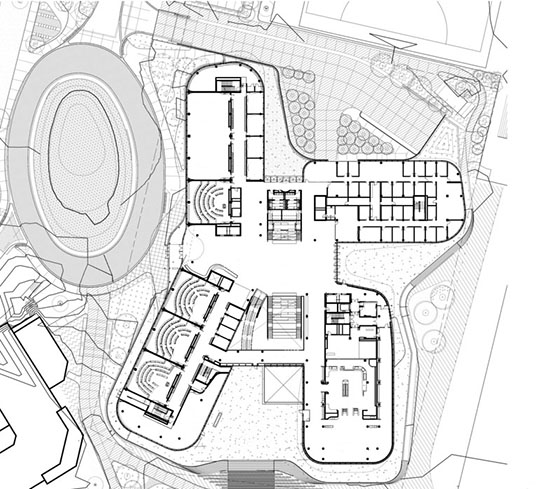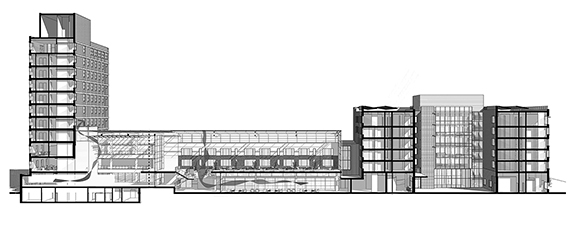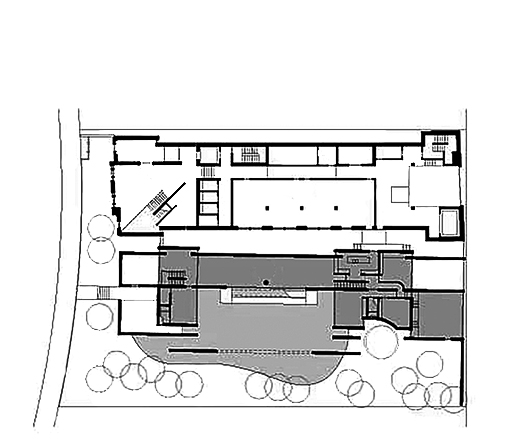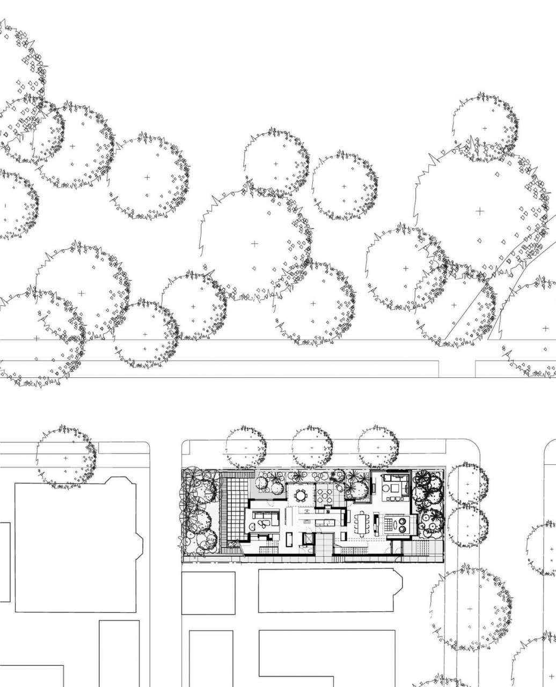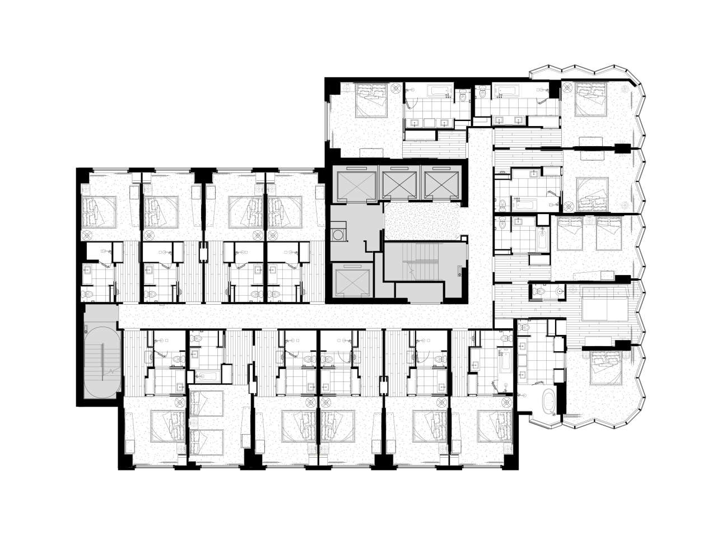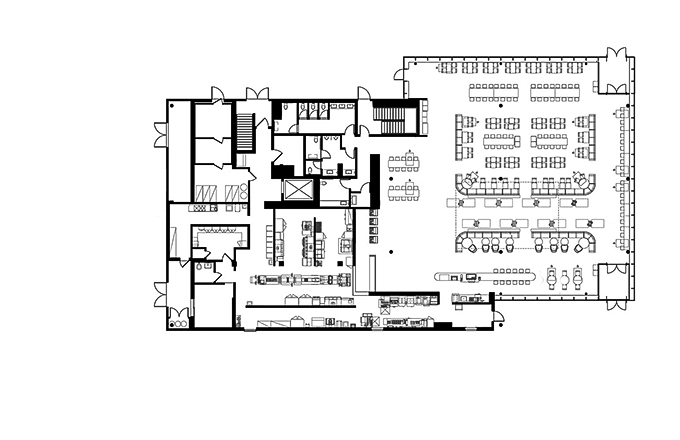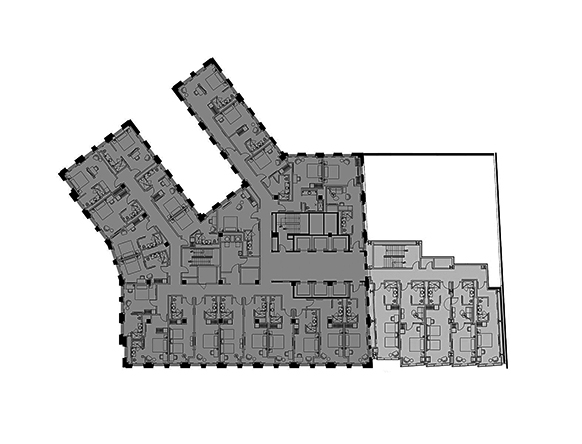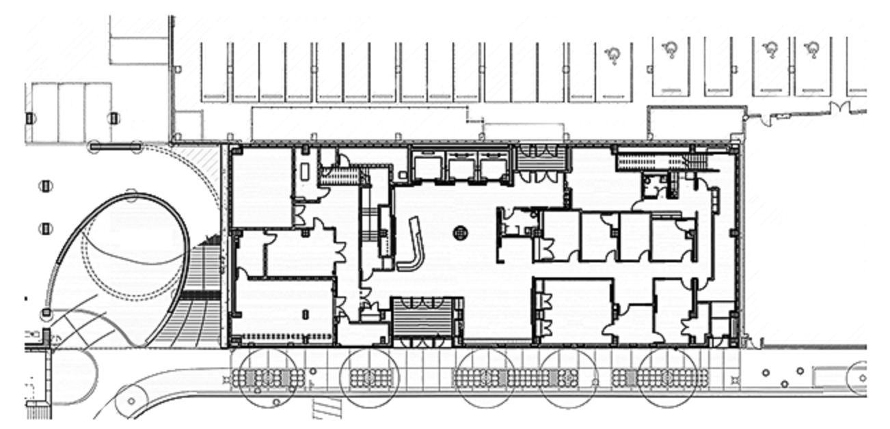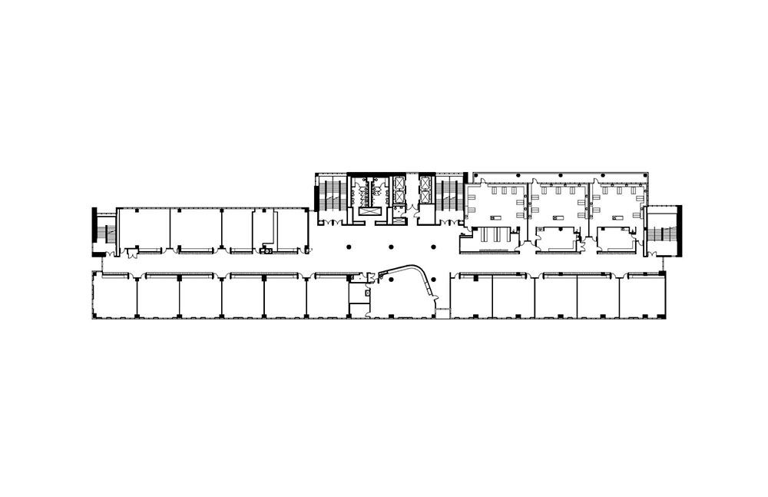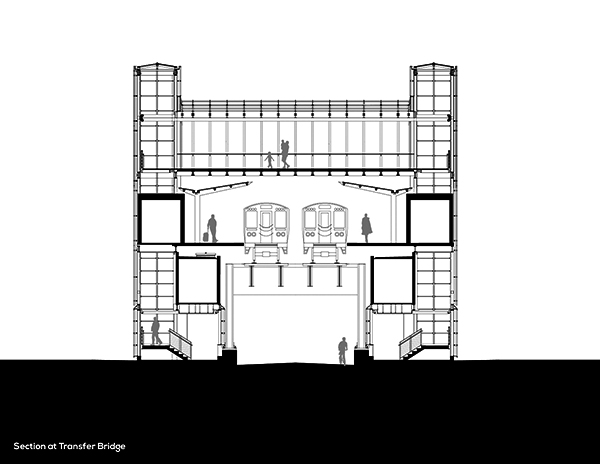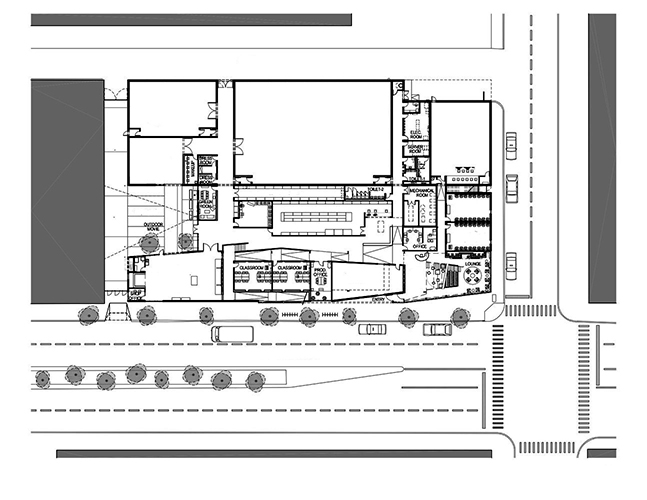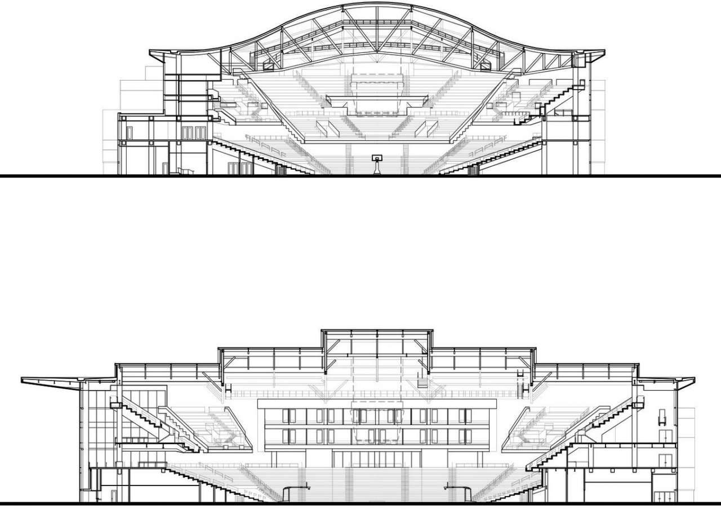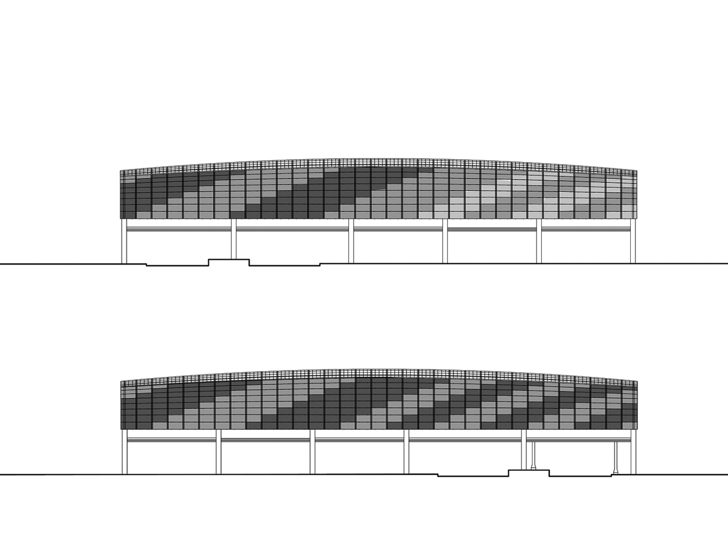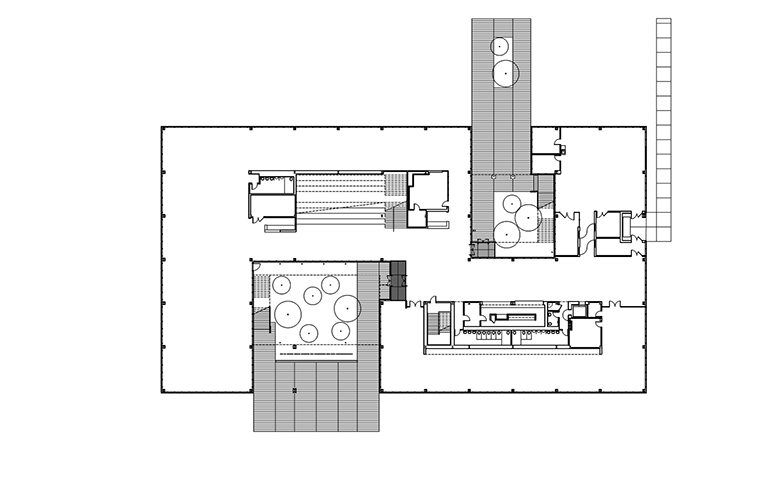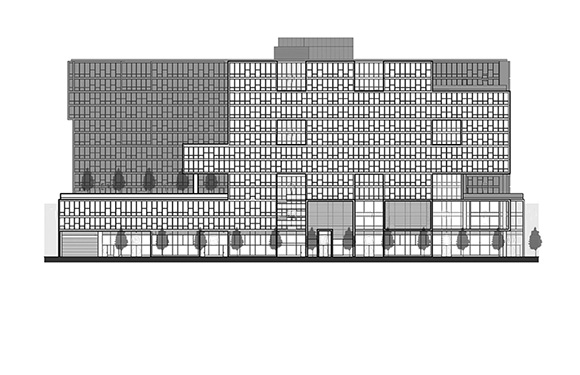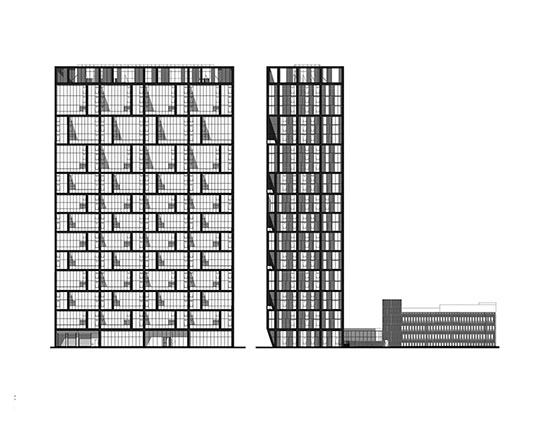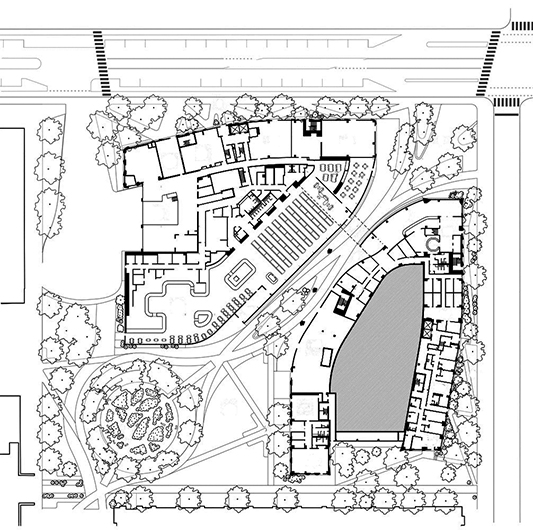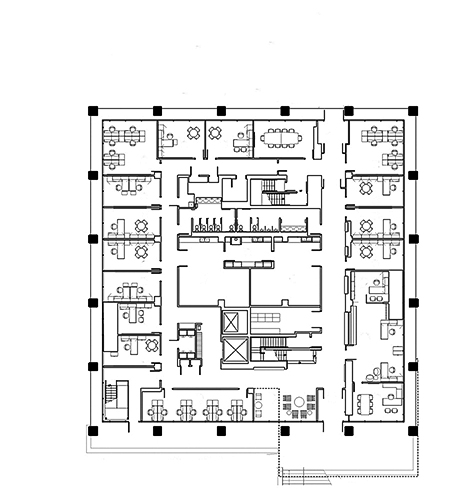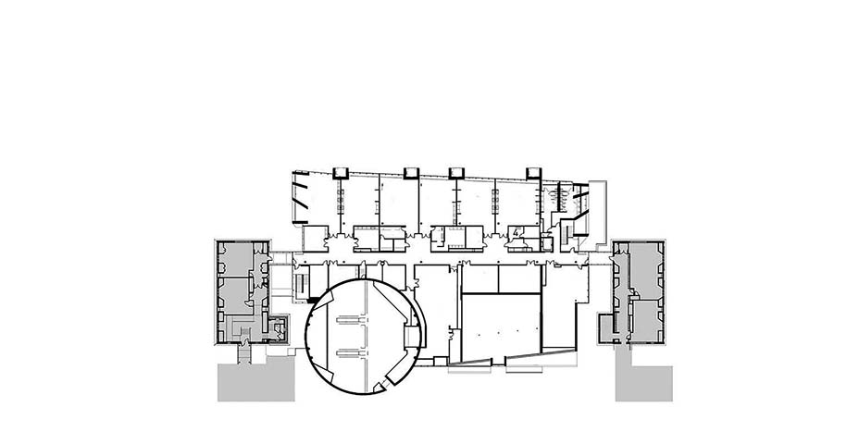-
01. Trumpf Smart Factory
tipology: office|architect: Barkow Leibinger|realization: 2017 -
02. Northwestern University Ryan – Walter Athletics Center
tipology: sport|architect: Perkins + Will|realization: 2018 -
03. Kellogg School of Management
tipology: education|architect: KBMP|realization: 2017 -
04. Northwest Sailing Center
tipology: sport|architect: Woodhouse Tinucci|realization: 2015 -
05. Northtown Library and Apartments
tipology: mixed use|architect: Perkins + Will|realization: 2019 -
06. Layola University Institute of Environmental Sustainability
tipology: education|architect: SCB|realization: 2013 -
07. Independence Library and Apartments
tipology: mixed use|architect: John Ronan Architects|realization: 2019 -
08. Alexander Graham Bell Elementary School Addition
tipology: education|architect: SMNG A|realization: 2014 -
09. WMS Boathouse at Clark Park
tipology: sport|architect: Studio Gang|realization: 2013 -
10. Wrighwood 659
tipology: museum|architect: Tadao Ando|realization: 2018 -
11. Oz Park Residence
tipology: residential|architect: Dirk Denison Architects|realization: 2014 -
12. Linkt
tipology: residential|architect: bKL Architecture|realization: 2017 -
13. Viceroy Hotel
tipology: hotel|architect: Goettsch Partners|realization: 2017 -
14. COS Store
tipology: commercial|architect: COS|realization: 2018 -
15. The Genevieve and Wayne Gratz Center at Fourth Presbyterian Church
tipology: mixed use|architect: Gensler|realization: 2013 -
16. John and Kathy Schreiber Center for Business
tipology: education|architect: SCB|realization: 2015 -
17. Ann & Robert H. Lurie Children’s Hospital of Chicago
tipology: health|architect: SCB|realization: 2012 -
18. McDonald’s Chicago Flagship
tipology: restaurant|architect: Ross Barney Architects|realization: 2018 -
19. Navy Pier redevelopment
tipology: parc|architect: James Corner Field Operations, nArchitects|realization: 2016 -
20. Apple Michigan Avenue
tipology: commercial|architect: Foster + Partners|realization: 2017 -
21. Wolf Point West
tipology: residential|architect: bKL Architecture|realization: 2016 -
22. 2016 London House
tipology: hotel|architect: Goettsch Partners|realization: 2016 -
23. GEMS World Academy Chicago Lower School
tipology: education|architect: bKL Architecture|realization: 2014 -
24. 150 North Riverside
tipology: office|architect: Goettsch Partners|realization: 2017 -
25. 151 North Franklin
tipology: office|architect: John Ronan Architects|realization: 2018 -
26. CME Center (Chicago Mercantile Exchange)
tipology: office|architect: Krueck + Sexton|realization: 2019 -
27. Marquee at Block 37
tipology: mixed use|architect: SCB|realization: 2016 -
28. William Jones College Preparatory
tipology: education|architect: Perkins + Will|realization: 2013 -
29. NEMA Chicago
tipology: residential|architect: Rafael Vinoly Architects|realization: 2019 -
30. Academic and Residential Complex
tipology: education|architect: SCB|realization: 2019 -
31. Chicago Public Library West Loop Branch
tipology: library|architect: SOM|realization: 2019 -
32. CTA Morgan Street Station
tipology: infrastructure|architect: Ross Barney|realization: 2012 -
33. Columbia College Chicago Media Production Center
tipology: education|architect: Studio Gang|realization: 2010 -
34. Wintrust Arena
tipology: sport|architect: Pelli Clarke Pelli|realization: 2017 -
35. Cermak McCormik Place Station
tipology: infrastructure|architect: Ross Barney|realization: 2015 -
36. Chicago Public Library – Chinatown Branch
tipology: library|architect: SOM|realization: 2015 -
37. Ed Kaplan Family Institute for Innovation and Tech Entrepreneurship
tipology: education|architect: John Ronan Architects|realization: 2018 -
38. Vue53
tipology: mixed use|architect: Valerio Dewalt, Train Associates|realization: 2016 -
39. Solstice on the Park
tipology: residential|architect: Studio Gang|realization: 2018 -
40. University of Chicago Campus North Residential Commons
tipology: residential|architect: Studio Gang|realization: 2016 -
41. University of Chicago Physics Research Center
tipology: education|architect: Perkins Eastman|realization: 2017 -
42. Edward H. Levi Hall Portal
tipology: education|architect: Krueck + Sexton|realization: 2013 -
43. Gordon Parks Arts Hall
tipology: public|architect: Valerio Dewalt, Train Associates|realization: 2016 -
44. Whitney Young Library
tipology: library|architect: bKL Architecture|realization: 2019 -
45. Optimo Hat Company
tipology: office|architect: SOM|realization: 2018 -
46. Eleanor Boathouse at Park 571
tipology: sport|architect: Studio Gang|realization: 2016 -
47. UNO Elementary School Soccer Academy
tipology: education|architect: JGMA|realization: 2011 -
48. Dunham Pavilion at Aurora River Edge Park
tipology: public|architect: Muller&Muller|realization: 2013



