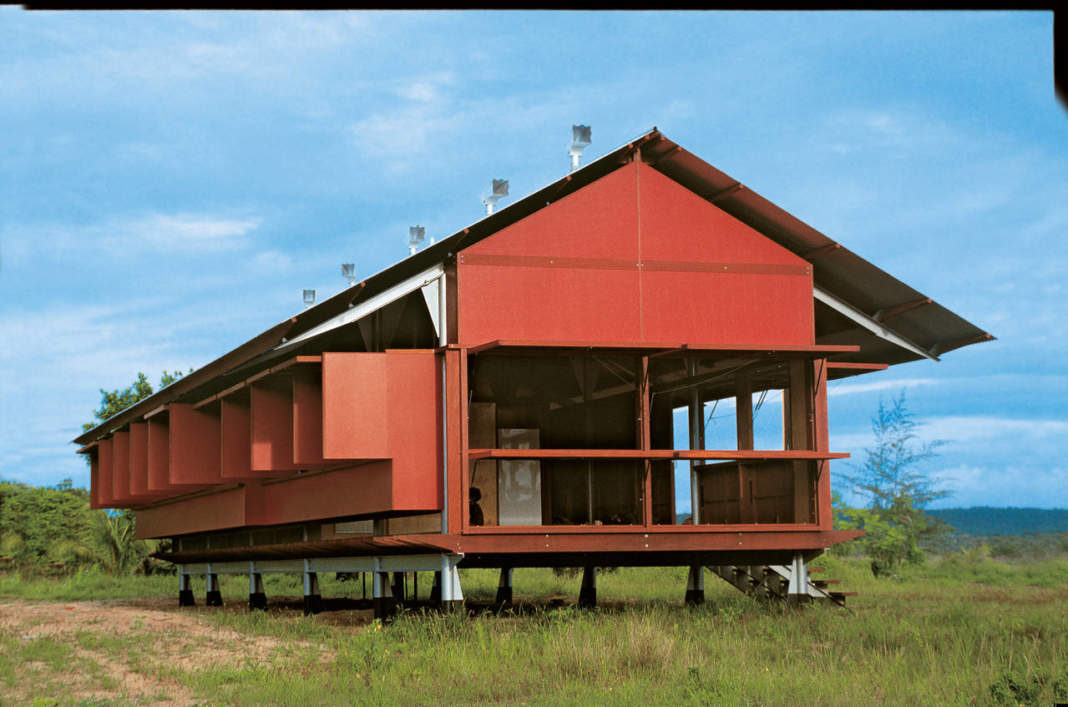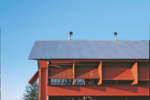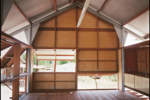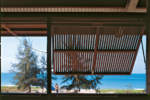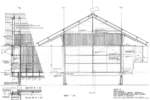“Rough elegance”: Glenn Murcutt’s latest architecture.
Glenn Murcutt represents a way to conceive and practice architecture that is quite unusual in this day and age. In fact, publicity, communication, the message and self-promotion are today indispensable to the professional success of an architect and his work. Although he is by now a world famous architect and has received numerous prizes and recognitions all over the world, Murcutt continues to work practically on his own and to design only in the part of the world where he lives, Australia. This attitude has enabled him to design about 500 houses and to build very few public buildings, and has kept him far from the international limelight for a long time. After receiving the Pritzker Prize, in spite of the greater popularity and more diffused interest in his work, his habits and personal inclinations as an architect have not changed; he has remained true to a coherent research path, defined in many years of work. Apparently unfashionable, Murcutt’s architecture tackles issues which make his approach to building very topical. Especially the theme of the environment (which can no longer be neglected in any contemporary architecture) has been dealt with by Murcutt since the onset of his career. Even in his earliest projects, the building’s orientation and research into passive systems of environmental control represented a hinge within the design process. Still to this day, none of his houses have air-conditioning and he has always used local, even recycled materials to build them. For some 40 years Murcutt has conceived architecture as an idea of space to be integrated with the environment, in the conviction that “this is what we should all be doing and what we should have always done”. His buildings have been devised to consume as little energy as possible, both during their construction and in the course of their lives. The choice of one material over another to make a window or door frame, for instance, is made by weighing up the environmental cost of using wood where energy is required for cutting and maintaining it, with the cost of using aluminium (whose production requires a great deal of energy, but which has no need for maintenance and is totally recyclable). Within these “aesthetics of necessity”, Murcutt’s buildings seek to economise even in the thermal regulation of the rooms. The extreme attention given to climatic differences found in the various places in which he has built his houses, has in actual fact characterised his research into the various opening systems used, able to control shade, cooling and ventilation. As a consequence, different packages for the floors and walls of his houses have been studied, with a view to sustaining the effectiveness of the chosen passive systems of climatic regulation. “The ideal building, according to Murcutt, should function autonomously once the necessary energy to build it has been consumed”.
This attention “to the eco-sustainability” of the project, talked about a great deal these days, is not the only aspect which makes Murcutt’s architecture so current. “In the Horror Pleni” that we experience before the tangle of forms, signs and visual messages which characterise our daily life, perceiving the indistinct series of signals that invade every square metre of our urban landscapes, it is perhaps possible to find an approach to living that enables us to glimpse a sense to living our daily lives, “living – as Dorfles says – not pseudo-living, changing, but remaining human”.
In this sense a house designed for himself is an efficient yardstick for purposes of appreciating a peculiar aspect of the work of an author, as he is able to express a more personal taste in this building than in those designed for other customers. This process also gives the chance to compare the changing needs of our current lives and at the same time the possible variations of a presumed “idea of living”. In fact, houses built for oneself can become a privileged laboratory for verifying, free from external limitations, sought-after peculiar domesticity, and the idea of habitable space which results from it. In the residences of Le Corbusier and in particular in his “cabanon”, for instance, one can easily grasp the ideal and creative tension that has characterised the majority of his housing projects. Similarly, in the old photographs portraying Alvar Aalto, endeavouring to rekindle a fire in the courtyard, or jovially conversing with groups of friends in his holiday home in Juväskylä, we clearly sense a feeling of cosy domesticity, the same we sense in many of his projects.
In the Mosman house, designed by Murcutt with Wendy Lewin as a residence and private studio, it is possible to identify some of the aspects characterising his personal idea of domestic living and its possible variations in time. This project tackles the theme of transformation and extension of a two-storey residence built in the suburban fabric of Sydney, the object of a previous renovation carried out by Murcutt in 1972. The final result, which we can observe today, introduces us gradually to his personal idea of domesticity, conceived, designed and built not for a client, but for personal needs and expectations. The analysis of the house becomes an indispensible key of interpretation for defining the outlines of such and idea. Once beyond a small garden, the main entrance appears very essential and rather small in size. No sooner have we crossed the threshold of the house than we are drawn in by the light shining in through the large windows that we glimpse in the background, inviting us to proceed along a narrow corridor towards the living area. At the same time, the elegant linear staircase marks the presence of an upper floor obtained from the attic. The compression of this entrance derives from the slight lowering of the ceiling and small spaces, accentuating the passage from the entrance corridor to the large dining and living area overlooking the courtyard at the back. What at a quick glance – at the drawings might appear as a “simple” elongated room (thanks to these little devices) enlivens the surroundings and through the large window placed on the opposite side to the entrance, projects us towards the open space of the garden. On the upper floor also – to counter the rather sombre hallway – a system of Aalto-style skylights unexpectedly let the light penetrate into the attic rooms. The studio was obtained by reusing some of the basement service rooms, allowing for a new extra floor. This room also finds its reference in the open space of the garden, located on the same level and communicating through means of a light metal and glass shell, which characterises the new elevation of the house on all its levels. I believe that the house in which Murcutt currently lives and works, despite not being considered one of the most important works by critics, confirms an idea of simple, at the same time sought-after domesticity. Simple, since regular in form and geometry, almost always modular, characterised by a clear and linear distribution. Sought-after inasmuch as the light and landscape articulate, modify and enrich the space in ever-different ways. I think that this idea of “complex simplicity” is one of the possible keys of interpretation to Murcutt’s work and in some ways can represent the stylistic code of a designer, who has always privileged needs in terms of aesthetics and form, achieving a synthesis between climate and topography, materials and technology, financial resources and clients’ requests. A concept of living, or rather, a concept of architecture, far from contemporary, refined architecture where the image, rather than the technology or innovative material, seems to almost get the upper hand, ending up by crushing the potential of the architecture and surrounding environment.
Man “cannot be separated from the space”, as Heidegger explains; more than any other architectural theme, the house represents for Murcutt the place of life par excellence, in equilibrium between light and shade, between space and life, with its tactile and sensorial pleasures and its needs. In an interesting essay entitled “Casa dell’arte, casa della vita”, Adriano Cornoldi questions the possible rapport between the architectural qualities of a house and human qualities of designer. More precisely, he questioned whether the house of an architect, as a mirror of his humanity, offered particular qualities compared with houses built for others, and if so, whether these qualities could be a useful teaching for building a house. This intriguing aspect, which refers to the human and personal lives of architects, is indicative to clarifying certain viewpoints with regard to “making” architecture. It is precisely the human aspect of the architect, “his humanity to be involved in the construction of a building. In particular, when it is a house, and even more so if it is his own”. The architect’s house as a house of life, place of normality par excellence.
It is impossible for those who have been lucky enough to meet Glenn Murcutt and appreciate his ethical and intellectual depth, not to grasp the close link between these aspects inherent in the private sphere and their correspondence in many of the solutions he has adopted to define domestic spaces in his projects. This is also one of the reasons why the choice was made to publish part of Murcutt speech of thanks made on receiving the Pritzker Prize in 2002. If we read over the text, which represents a brief autobiography, it is evident how Murcutt simply and directly explains the meaning of several episodes or personal experiences, telling us how they have decidedly influenced his way of perceiving the world and his personal view of architecture.
Domestic architecture is understood by Murcutt as being a place of private life, with distinct spatial characteristics, contrasting with those of a public building. He designs houses to live in and not to be admired. Laden with meaning, in this sense, is one of the answers given during an interview carried out on different occasions by Simone Corda, whilst staying in Australia to write his doctorate thesis. Speaking of the Marika-Alderton House as a manifesto of his way of perceiving architecture, with particular reference to the Aboriginal culture and political significance that the project has assumed for Australian culture, Murcutt argues the meaning of this work with great simplicity: “this project is simply a house”, a house designed for a particular way of living, in an endeavour to grasp its distinctive characteristics to then reinterpret them within a spatial synthesis, powerfully conditioned by the peculiar climatic aspects of the area, offering us a supreme synthesis “of the idea of transformable refuge, in harmony with the landscape, the natural elements and customs”. Another interesting aspect of Murcutt’s houses is the particular concept of a domestic space, in relation to which, the surrounding landscape acts as a backdrop. In many of his projects, the external world is in some respects “measured”, reconducting it to normal, controllable dimensions, allowing us from time to time to timidly cast our eyes over its sheer enormity.
His houses reject the idea of domesticity as a renouncement, a refuge that excludes, a refusal of what lies outside, but rather embody the idea of an open refuge, an ambiguous concept which reveals itself in its very contradiction. In fact, inhabiting preserves all of its centrality, without being reduced to something static, immobile survival from difficult weather conditions, but rather being open to persistent movement, to a constant variation of the elements composing it and the space distinguishing it. Murcutt’s houses protect and welcome, but at the same time, project into and relate with the surrounding landscape through many architectural devices, useful for protecting themselves from it when necessary, but at the same time useful for understanding and respecting it. The domestic interior is therefore specified with a definition of the sense of places, in particular, through an intense rapport with the landscape. We could even define these houses as “revealing” machines, machines that reveal the multiple difficulties of the surrounding environment, but also the opportunities it offers to define them. The architectural strategies adopted, the passive cooling systems, rather than the various walls used to protect from the sun or from strong winds, become instruments capable of manipulating light and space, tactile and visual “simple machines”, opening and closing where necessary, enriching the user’s spatial experience with their variation.
The “rough elegance” of these buildings derives largely from the sapient use of simple building systems and from their innovative, elegant assembly systems. Their rough appearance derives from the frequent use of very common materials, easily found locally or easily transportable. In their prompt materiality, they are recomposed in a refined way, where each single joint or common fixing element come together to define the whole. During a vegetarian dinner in an improbable Chinese restaurant in Dublin, Murcutt himself described at length some constructional aspects devised for several of his buildings, specifying how in each project the choice of a constructional detail over another occurred exclusively through the re-elaboration of serial elements reinterpreted in an unexpected way, and that a great deal of his time spent designing was dedicated to these aspects.
In order to exemplifie the theme of the innovative use of mass-produced materials through their modification, an emblematic example could be that of the two metal and glass revolving doors produced by Magney House in Paddington, Sydney, which departing from a standard model, are adapted to measure, to permit opening up the entire width of the living room towards the terrace.
Almost a “gash of space”, to use a definition of Tessenow, created by the use of large windows that put into a direct rapport interior and exterior: this is not a fixed rule, but it occurs in precise situations. The concept of transformability or of variation is a constant in Murcutt’s work and sums up an idea of the building not as a defined, unmodifiable work, but rather as architecture that can be transformed, even during the design process, adaptable to new future needs. The Fredericks-White House, for instance, was initially conceived on a single level according to a succession of static spaces united by perspective; the need for more spaces arose during the design phase, so Murcutt decided to create another floor. In fact, the first floor has a sense of disturbance about it, in relation to the original spatiality of the building, offering a view of the house’s core from a dominant position, introducing an ulterior degree of spatial complexity that was not initially foreseen. In the period from 2001-04, the house was restructured, undergoing significant modifications with the addition of new rooms, the re-positioning of the veranda and creation of a studio where the old garage once was, on top of which a new floor has been added. The current conformation, in some respects, maintains and confirms the general characteristics of the house, and the composition of the whole does not accentuate the alterations carried out. This demonstrates the incredible farsightedness in terms of construction of these houses. This very contemporary approach is comparable to the concept of open work, which largely derives from a precise idea of the architectural profession and consequently the architect’s reflections on the completed work.
The modern work of art, according to Umberto Eco5, is a device formed by “open modules”, which welcome change, based on the vision of a universe founded on the concept of “possibility”. Murcutt House (ex Marie Short) in Kempsey is another significant example of how the use of a construction module based on simple technologies, can, over time, be extended according to changing needs. In fact, five years after its construction, Murcutt bought the house, enlarging it and redistributing spaces to adapt it to his own family’s needs. This was possible thanks to the bolted modular structure which made it possible to disassemble the walls and reconstruct the verandas at either end. “I unbolted what I found bolted – as Murcutt said – around the new living area, and rotating everything on cylinders, I shifted it into a new position. I then re-bolted everything and dismounted and re-assembled the gable. Everything was possible because the wood was ideal for both indoors and outdoors. I am very conscientious when it comes to materials, I want nothing wasted, so when I make a modification I try to reuse everything”. This close attention to constructional details and their role within the design process should not dominate in criticism, but instead leave space to a more general idea of architecture, capable of creating concrete, alive, existential metaphors, which give consistency and form to our existence in the world. “Architecture which reflects, materialises and immortalises ideas and images of an ideal life… Our home becomes at one with our self-identity: it becomes a part of our very own bodies, our very own beings”6 –just as Murcutt’s theory, unwritten but built, teaches us.
Massimo Faiferri (Cagliari, 1969) graduated in architecture at the IUA of Venice, where he completed his doctorate in architectural composition. Professor in architectural design at the architecture faculty of Alghero, he teaches in numerous design seminaries and masters in Italy and abroad. He lives in Cagliari, where he practices his profession as a partner of the Studio Professionisti Associati firm.


