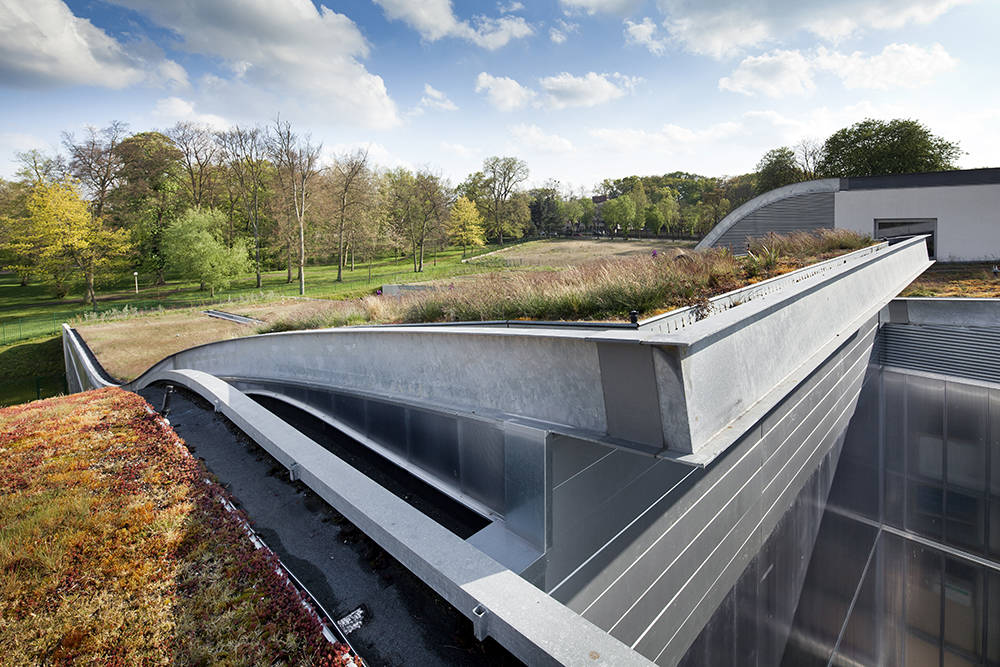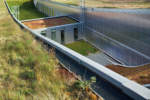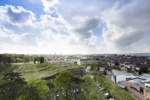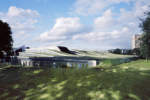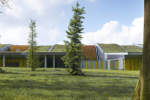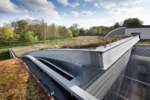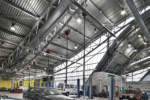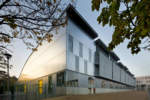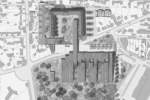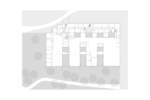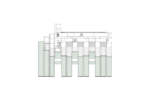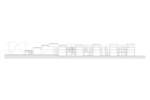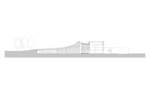architect: archi5 with B. Huidobro
location: Sotteville lès Rouen, France
year: 2011
The refurbishment and extension of Lycee Marcel Sembat (high school), with its urban location and complex programme, is a combination of architecture and town planning. In close proximity to a forest area, a recently built mediatheque and apartment buildings, the site is divided by a road and comprises six buildings that were erected between the 1930s and 1990s.
Marcel Sembat High School offers technical education in bodyworks and auto mechanics. Therefore, the new workshops need substantial height and volume. Ideally, the project should also respond to the social setting: suburban environment, technical training, cars.
This is why we aimed to use the largest, lightest and most pleasant of the buildings to house the workshops. We opted for a straightforward and easily understandable project. Our proposal seeks to restore unity to the Lycee and give it a visual identity of strength and modernity.
We have tried to reconnect it with its surroundings, particularly with the workshop building so that its soft lines and slopes blend naturally into the physical features of the park. Two of the existing buildings have been demolished in order to gather all the industrial technology classrooms and workshops under the same roof. The refurbishment and extension of Lycee Marcel Sembat (high school), with its urban location and complex programme, is a combination of architecture and town planning. In close proximity to a forest area, a recently built mediatheque and apartment buildings, the site is divided by a road and comprises six buildings that were erected between the 1930s and 1990s.
Marcel Sembat High School offers technical education in bodyworks and auto mechanics. Therefore, the new workshops need substantial height and volume. Ideally, the project should also respond to the social setting: suburban environment, technical training, cars.
This is why we aimed to use the largest, lightest and most pleasant of the buildings to house the workshops. We opted for a straightforward and easily understandable project. Our proposal seeks to restore unity to the Lycee and give it a visual identity of strength and modernity.
We have tried to reconnect it with its surroundings, particularly with the workshop building so that its soft lines and slopes blend naturally into the physical features of the park. Two of the existing buildings have been demolished in order to gather all the industrial technology classrooms and workshops under the same roof. We chose to use steel as it is the tool of formal creation.
Ancient ally of the shadows that prevailed at the dawn of the industrial revolution. Formally, it could have been hidden from view but it has now taken on a more prominent role. Pieces can be quickly and cleanly manufactured on site thus avoiding error and it reflects design as an industrial execution of thought. Steel has quickly become the perfect solution guaranteeing connection, undulation, free volumes and appearance of strength, which is precisely what we were aiming for.


