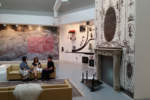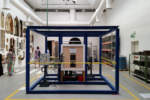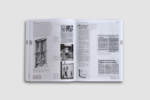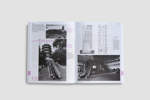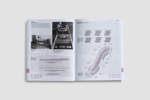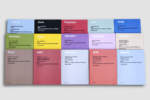The presentation of this issue of Area contains a critical reading of the research hypothesis proposed by Rem Koolhaas with his exhibition Elements of Architecture in which we highlight some salient points worthy of examination, which essentially pivot on the consideration that the exhibition programmatically inverts the “fundamentals“ of the discipline, confusing the means with the ends and architecture with building elements, to the point of asserting not only that the absence of architects from this biennial is intentional, but incidentally – as I see it – that the same applies to architecture if we exclude its fragments or parts: stairs, ramps, lifts, corridors, doors, balconies, toilets, fireplaces, windows, walls, ceilings, facades and so on.
However - while the accentuation of the importance of, and knowledge about, the evolutionary value of single building elements represents a felicitous intuition which allows architectural design to escape the striking and creative gesture - the coherence and value of the proposal, and in the second place its utility with respect to the issues and duties necessary in architecture, has yet to be verified. It is a matter of two different questions. The first concerns the valuation of the scientific rigour with which the research on elements has been conducted; a judgment which nevertheless by no means undermines the intrinsic significance of the exhibition. The second, conversely, has to do with the correctness and congruity with the contemporary approach of
a similar retrospective reading. And this, on the contrary, is a problem that calls for an attentive verification, and that is capable of confirming or undermining the validity of the premises. Moreover, the verification of the coherence of the approach adopted in the different sections results in a confutation of the exposition precisely with regard to those disciplinary foundations which the exhibition aims to enrich with new suggestions; vice versa, the repercussions and prospects in relation to architectural design of a similar reading call for a careful verification of the themes through case studies – works of architecture – chosen in order to study the adequacy of a grammatical analysis – by parts – of the architectural text.
1) The identification of the elements, their classification and comparison.
The fundamentals of scientific research are based on classification through the identification of behaviours or characteristics common to families of subjects or elements, chosen on the basis of their differences or similarities, first and foremost a recognized and evident belongingness to a certain species or genre. This rigour is not absolutely indispensable, as this would cast doubt on the value of the self-same research. If this is the case, the very selection of the different elements subject of the analysis presented by Koolhaas and the juxtaposition of so different elements appears questionable. For instance, how is it possible to compare a fireplace with a corridor? That is to say, a system used in antiquity to regulate the temperature of the home and heat different rooms, with an element of spatial distribution and connection between different building parts? Or a bathroom or, as exhibited, a collection of toilet bowls with a selection of models from classic antiquity until today, with a balcony? In fact, the exhibition features elements belonging to different genres and species, some of which represent technical-instrumental details facilitating particular aspects of human life, and others which one the contrary concern the way the architectural organism functions, and which cast light upon roles and significances that are hard to compare.
Consequently, if the roof and the wall are structural elements which have always served to define the construction of the physical space of a building as elements of enclosure and covering, the floor undoubtedly represents a finishing element related to decoration or the use of a certain room even if it, incorrectly, confused with floor slabs – horizontal structural elements – in the catalogue. However, it is not only the differences in genre which come in the way of a transversal comparative reading of the different elements, but also the different ways in which each element is treated. In the case of some elements the reading ranges geographically and thus spatially, comparing themes which reveal how they differ from one cultural context to another, in other cases it is time which is determinant, due to which examples are compared with respect to their historical evolution. In the room dedicated to facades there are full-size fragments of facing materials used in contemporary buildings, while the evolutionary analysis only appears in the catalogue; as to the roofs, the exhibition features a reconstruction through models of roofing systems used in ancient China, whereas very little attention is dedicated to an analogous analysis of Western models; and the list could go on. The window, an element which has always characterized the calligraphy and thus the character of a certain architectural shell, both externally as element determining the score of the façade, and internally where it regulates how the light enters the living space, is treated as a banal mechanism for the opening and closing of the shell. The theme of the window is evidently associated with casements understood as instrument, a confusion revealed by the central role assigned, in interior design, to the mechanisms that serve to open and close an aluminium frame in order to verify the validity and resistance of hinges and handles; analogously the display of the metallic scaffolding on which such parts and mechanisms are arranged in order to be anodized appears out of context. In the final analysis, the exhibition does not indicate any different between the architectural element and the design of the technical component which may not be such an important part of the self-same element.
Likewise, some elements are discussed in so accessible terms as to prove wholly superfluous for an architect, as the entrance to the pavilion where the dome frescoed by Galileo Chini for the occasion serves as pretext for discussing the theme of the lower ceiling as means of defining the architectural space, while they today actually serve as compartments of a more technical character, which house pipes, electrical wiring and air ducts. Another element consider uninteresting for an architect, but probably also for an “uninitiated“ public, is the constructive detail of an escalator with no less than a full-size fragment with three metal steps, while the hypothesis that ramps positioned inside or outside an architectural construction principally serve to eliminate architectural barriers is overly simplistic. This emphasis, however, is the result of an exhibition system and design which clearly has not functioned properly because a closer examination reveals that in the catalogue – conceived in the form of small and precious books describing the single research projects – the ramp is discussed in a sufficiently exhaustive manner, and its role as architectural element regardless of technical valences and its utility for certain types of users given the due emphasis.
This lack of rigour and coherence in the different studies, and thus in the relative sections, analogously with the aforementioned discrepancies between exhibition and catalogue, which elicits more than one perplexity in the undersigned, must probably be considered as intentional or wholly uninfluential to the author, since the different research projects and studies have been conducted by heterogeneous groups of scholars. Moreover, the general infotainment-style approach suggests an interest, on the part of the director, aimed at a general public or students who are wholly unfamiliar with architecture, as it would otherwise be hard to explain also the exhibition of the famous model of the Maison Dom-ino, reconstructed in wood and installed right in front of the entrance to the central pavilion.
2) The coherence with contemporary architectural design of the classification and identification of the single building elements.
Regardless of the rigour with which the single themes are treated, it is necessary to verify whether this reading by elements, which is certainly efficient for purposes of a historico-critical analysis of the past, is really valid or useful when applied to contemporary architectural design. Specifically, it is necessary and interesting to evaluate whether the study method suggested by Koolhaas‘ hypothesis, i.e. that it “…is manifested in all its importance only by observing its constitutive parts under the microscope“ and thus by evaluating reality through distinct parts or fragments, is a correct and coherent means of obtaining knowledge in the light of the present-day complexity.
As I have been repeating for some time, Rem Koolhaas is undoubtedly the leading representative of a postmodern culture which looks to the past as an inexhaustible source of inspiration. And while all those who consider architectural design as a fruit of knowledge and principally an intellectual and humanistic activity may identify with that vision, it seems more difficult to agree with the taste for quotations, fragments, for reproposing by parts of writings and texts belonging to what they define “the evolutionary chain of thought“ which is, precisely, characteristic of the postmodern culture. This history and these examples must be read and understood as a whole, in relation to the historico-cultural, economic and political context which gave rise to them and made them possible.
Koolhaas forgets, evidently intentionally, one of the most debated and crucial passages of this evolutionary chain, that is to say modernity, by basing his work on a reading by parts which seems to derive from treatise writers and the classical tradition rather than the revolutionary and integral hypotheses of the avant-gardes from the Bauhaus to the Radicals. It is not sufficient to include in one‘s readings alongside with the roof, the wall, the façade and the window, novelties deriving from the instrumental inventions of the 20th century such as the lift and the escalator, to keep “abreast of the times“ or rather to have understood the present time as the transition following the classical tradition and the modern one. The “DNA strings…“ (to use his exact words) that Koolhaas is looking to do not seem to reach present time but to stop at the classical-anticlassical dualism expressed by points, according to which the roof is not pitched but flat, or even a garden, the façade does not have a score but is free, there are no walls but pilotis, and so on. It is a matter of a dispute which has characterized the entire 20th century and which we believed had been exhausted and thus overcome both in terms of the repetition of the classical tradition and its opposite version, and in the post-international regurgitations, in favour of a contemporary reality where everything is mixed and confused, where the concept of single architectural element, of typology, is evolving towards a multicultural dimension where many of our small fragments and certainties are intertwined.
To state it in more clear and pragmatic terms, the roof, as architectural element – which once crowned the building made in the Western tradition with straight pitches, or inclined towards a curvilinear development according to the Chino-oriental tradition, and which has with modernity turned into a solar slab or more rarely into a garden, is today a more complex and “multitasking“ element mixed with other elements as the façade and the balcony; it contains windows and is used in a great many ways, from gym to heliport, or even new farmland or plots for other buildings, as in the case of high-rise buildings in Hong Kong. Does it, therefore, make sense to observe it through the microscope, isolate it as separate element, studying it as fragment? And moreover, the façade with its structure and own rules, which modernism in an attempt to destroy has ended up with reasserting, at the same time “freeing" it and making it the key element of one of the five dogmas of its propagandistic manifesto, is today much more than a single architectural element, as it has over the years come to incorporate the window, the roof or the balcony and, since the Centre Pompidou and many other more recent examples, the lift, the escalator, the systems.
The contemporary reality thus only allows a partial reading of the façade as architectural element, or perhaps it is rather a matter of a vision or proposal which is wholly partial, and thus inadequate to explain the tendencies in progress in the contemporary reality?
It is evident that the examples and dissertations could concern each of the architectural elements for which Koolhaas today proposes an evolutionary reading according to a partial vision which only comprises a study of the past, and which is little suited to the contemporary situation because it focuses only on the detail on a micro scale. The present gaze takes in everything at once, both through the microscope and from the satellite, and must reflect on and tackle the ease with which we zoom from the detail to the general and vice versa; we are used to do so, both when we look at the world or a house with google map and when we draw on our computers without any scale, from the aggregate to the detail, from the general to the infinitesimal, simply rotating the cursor of the mouse which we all have on our desk. It is a matter of an instrumental device, but it has changed our way to imagine and observe things, and thus to catalogue, study and design them.



