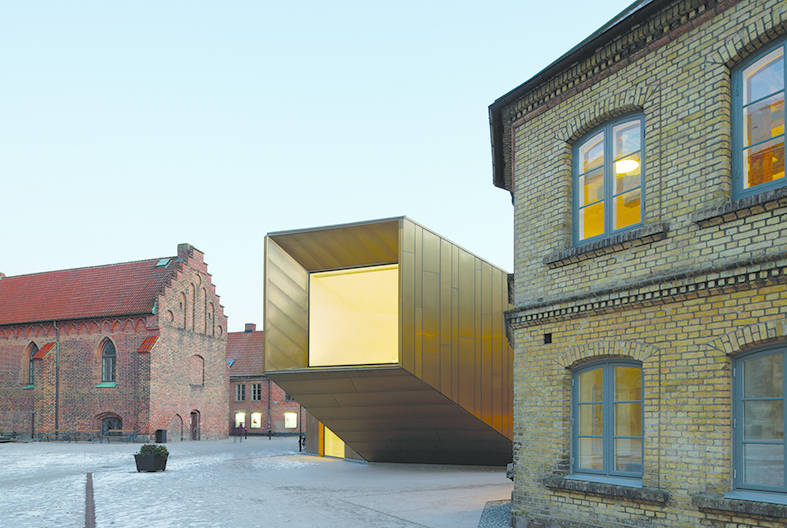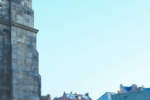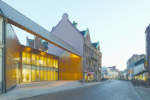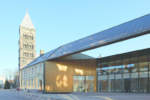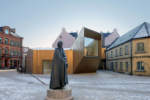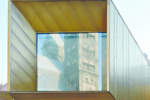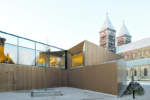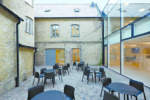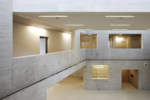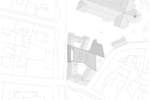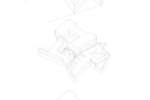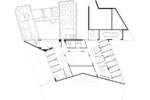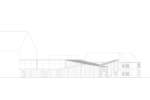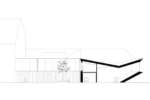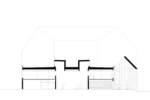architect: Carmen Izquierdo Arkitektkontor AB
location: Lund, Sweden
year: 2011
The site of the new Cathedral Forum is central Lund, directly south of the cathedral. On the site there are two historical buildings to be kept. The rebuilding project is 883 sqm. The new building is 1617 sqm and aims to integrate itself in the urban fabric in a natural way, by adapting to the scale and lines of the surrounding cityscape. At the same time a contemporary building is added to the many historic layers characteristic of central Lund.
The exterior is a simple yet characteristic volume, its shape creates new adjacent public spaces. Towards Kyrkogatan street the roof lines of the Arken house are continued over an entrance plaza. Towards the cathedral the entrance is signaled by the characteristic skylight and a triangular square is placed towards Kungsgatan street.
The building has a brass alloy skin; a natural material that ages with a rich and living texture, from a shimmering golden tone to a deep and matte bronze color; allowing the building to age into its surroundings.
In the interior the building is organized around an atrium and an interior courtyard. Both allow daylight to enter from above, while visually integrating the public spaces with the congregational facilities on the second storey. The entrance hall is formed as a meeting space; a general and generous room which can hold various activities like reception, exhibitions and a cafe. The auditorium is conceived as a unique space, with its skylight pointing up towards the cathedral towers. The massive and heavy character of cast concrete with form of wooden boards is balanced by the play of light in the interior spaces. All materials are sterling and durable with focus on natural materials that age beautifully. A deep building body and well insulated skin is built to guaranty low energy expense.


