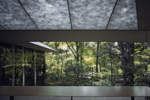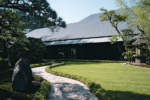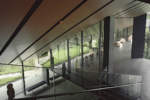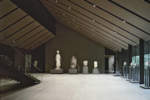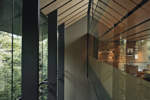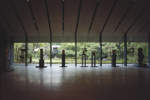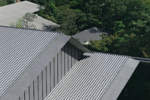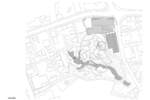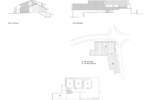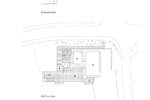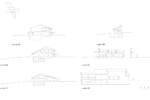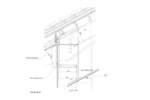architect: Kengo Kuma & Associates
location: Ota City, Japan
year: 2009
The site is located at the foot of Kanayama Castle, known for its beautiful stone wall and stone pavement. It is a community center incorporating guidance facilities for this historic place and a workshop for local residents to learn handicraft and dyeing. The site is divided at near the center by a 6m difference in levels. Bearing this physical feature in mind, it was designed to form a lane loosely connecting the two facilities, taking in a sense of distance towards its rich surrounding nature. Technically, volume of the two-story community center is replaced by a breast wall, and is connected on the 2nd level to the guidance facility via ‘community square’ on the 2nd floor, thus providing a circulative layout. The entire architecture therefore is the breast wall.
The exterior wall is a thin and light screen, a transformation of the ‘stone wall’ that characterizes the historic spot. Stone is fit in the steel plate supporting the load of the entrance porch, so that a feel of calmness and strength can be added to the semi open-air space. There are two types of shapes in the stone, determined by the weight that can be carried by one person, and they are developed in a regular pattern to gain a sense of lightness, seeking a symbol born from the pattern. For the ceiling of the interior also, cement excelsior board and rectangular panel were layered in top and bottom and plastered in a pattern, giving varied degrees so that its fractionalization and spatial gaps would develop in three-dimension. It is an attempt to link the material and the space by patterns.
Kengo Kuma was born in Kanagawa, Japan in 1954. He completed his master’s degree at the University of Tokyo in 1979. From 1985 to 1986, he studied at Columbia University as Visiting Scholar. He established Kengo Kuma & Associates in 1990 in Aoyama, Tokyo. From 2001 to 2008 he taught at the Faculty of Science and Technology at Keio University. In 2009 he was installed as professor of the University of Tokyo. Among Kuma’s major works are the Kirosan Observatory (1995), Water/Glass (1995, for which he received the AIA Benedictus Award), Venice Biennale/Space Design of Japanese Pavilion (1995), Stage in Forest, Toyoma Center for Performance Arts (1997, for which he received the 1997 Architectural Institute of Japan Annual Award), Stone Museum (2000, for which he received International Stone Architecture Award 2001), Bato-machi Hiroshige Museum (2001, for which he received The Murano Prize). Recent works include Great Bamboo Wall (2002, Beijing, China), Nagasaki Prefectural Museum (2005, Nagasaki, Japan), Suntory Museum of Art (2007, Tokyo, Japan), and Nezu Museum (2009, Tokyo, Japan). A number of large-scale projects are now going on in Europe and China, such as an arts centre in Besancon City, France, and the development of the Sanlitun District in Beijing, China. He was awarded the International Spirit of Nature Wood Architecture Award in 2002 (Finland), International Architecture Awards for the Best New Global Design for “Chokkura Plaza and Shelter” in 2007, and Energy Performance + Architecture Award in 2008 (France).



