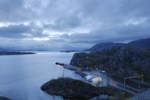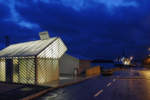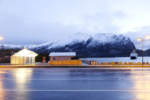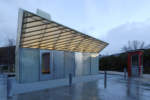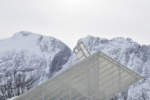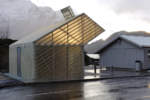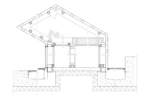architect: Carl-Viggo Hølmebakk
location: Rødøy, Helgeland
year: 2010
Despite the informal program the small service building on Jektvik ferry terminal the project is very much an experiment. Besides of meeting some very pragmatic functions – a waiting room and two rest rooms – the projects is first and foremost about transparency and construction and the architectural consequences of these. Vehicle for this study is built up as follows: a load-bearing, prefabricated, modular aluminium structure has a twisted facade glazing. It is a SG-facade system (“structural glazing“ assembled with the outside inwards. On the outside of the supporting aluminium structure is mounted a lath work of 48x48 pine c/c approx 250mm. The lath work makes the basis for a seamless outer skin of reinforced polyester. The situation and the building volume are applied to give the project a morearchitecturally relaxed appearance. The “wind queer“ form gives a secluded outdoorspace behind the existing kiosk building. This outdoor area is defined also by a refurbished phone box placed by the Norwegian Telecommunications Museum. Kiosk building has been given a general renovation. An extension of the kiosk building to the south are being planned to make room for a snack bar and an enhanced information service.




