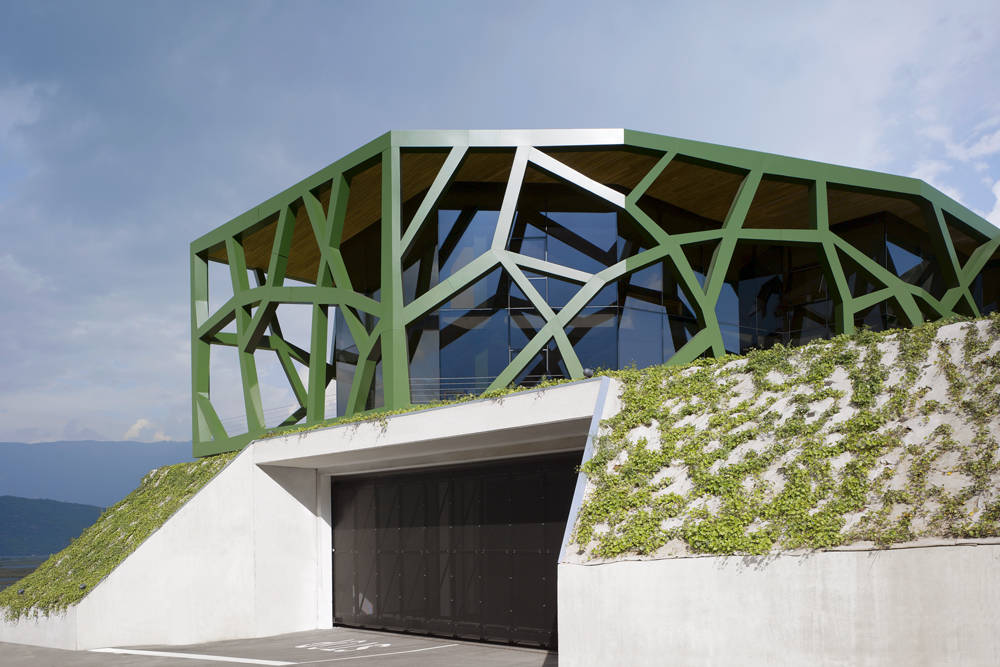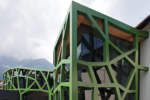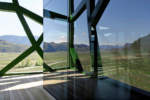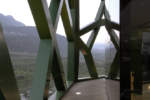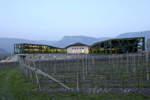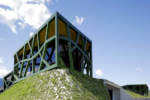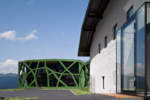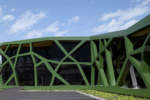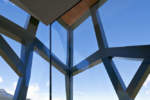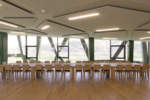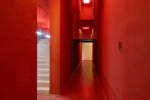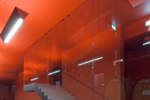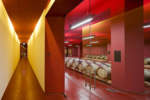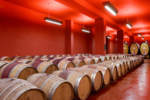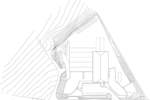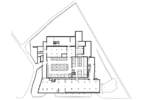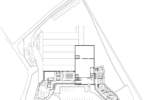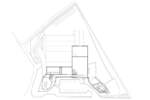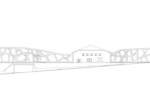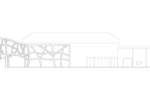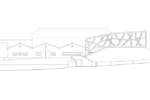architect: Werner Tscholl
location: Termeno, Italy
year: 2010
The image around which the whole idea of the project has developed is that of a vine that issues from the ground and embraces the new building, giving form to its outer shell. The construction, with the lateral wings that open to the road, inviting visitors to enter, thus takes on a sculptural appearance and is at the same time prefigured as recognizable symbol of the Termeno winery by all those who drive by on the wine road, and as landmark for the whole village. The entrance foyer is placed inside the old building, the element that represents tradition and the “heart” from which the new project has been developed.
To divide visitors from the business activities, an autonomous floor has been created for every function. Access for farmers and all business activities remain on the existing floor. A new floor has been created for the visitors, where they can be received without being disturbed by the daily work of the company. The old building has been preserved, becoming the new heart and main entrance. The new aggregate develops on both sides from this point, almost like two open wings welcoming the visitors to enter the inner court. The offices are located to the right of the entrance hall, while all public relation functions of the winery are placed on the left side: presentation and tasting room, a small museum and a wine bar with a large room on the first floor.


