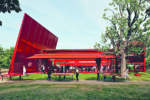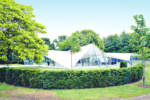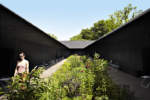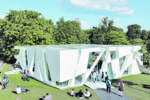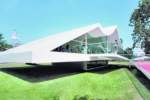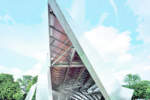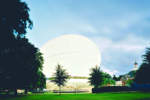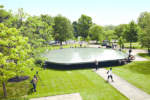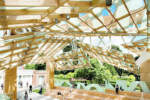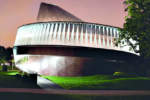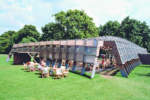The Serpentine Summer Galleries, erected for a three month period every year in London, have brought together the work of such significant architects as Zaha Hadid, Oscar Niemeyer, Jean Nouvel, or in 2013, Sou Fujimoto. Ephemeral by design, they explore the directions of contemporary architecture but also provide a venue for events related to the arts.
Under the leadership of Julia Peyton-Jones since 1991, the Serpentine Gallery located in Kensington Gardens, Hyde Park (London) has forged a reputation not only for exhibiting contemporary art, but also, since 2000, for its Summer Pavilions, designed by a number of the leading architects of the moment. Presently co-Director of the institution, with Hans-Ulrich Obrist, Peyton-Jones has voluntarily selected architects who had, at the time of their involvement, not yet completed a building in the United Kingdom.
Although necessarily temporary because of their location in a Royal Park, the Pavilions have frequently challenged assumptions about architecture and its function or design. This is due surely to the impetus given to the program by its directors, but also to the frequent involvement of the engineers Arup and notably Cecil Balmond.
Created by the Arts Council of Great Britain in a former 1934 Tea Pavilion, the Serpentine erected marquees each year in the garden for summer event organized with Vanity Fair prior to an extensive renovation in the 1990’s. The completion of the renovation was the occasion for plans for a gala dinner that was to have been hosted by Her Highness the Princess of Wales, patron of the Gallery. The death of the Princess (August 31, 1997) substantially delayed the event, which was finally organized in 2000. With the will to do something entirely different than the earlier marquees, Peyton-Jones worked with Zaha Hadid who was a trustee of the Gallery. Her “temporary sculptural structure” marked the Gallery’s 30th Anniversary Gala Dinner on June 20, 2000. Initially, the pavilion was meant to stand only until June 22 and to be open to the public on the afternoon of that day. Measuring 600 square meters in floor area, the Pavilion with its triangulated roof and steel structure was planar and angular. Lighting set between two layers of roof fabric or black-and-white furniture designed by the architect contributed to its dynamic and unusual appearance. Julia Peyton-Jones explains how Hadid’s structure came to be somewhat less ephemeral than originally planned. “The Secretary of State for Culture, Media and Sport at the time was a visionary man called Chris Smith. He was a friend of the arts, and he came to the Gala Dinner. He was very knowledgeable about architecture and when he saw the Zaha Hadid Pavilion he said: ‘I love this.’ So I said: ‘Would you let it stay?’ and he said: ‘Absolutely.’ He interceded with the Royal Parks, and said: ‘I want this to stay this whole summer.’ If we had asked the Royal Parks, the answer would most probably not have been in our favor. With the assistance of Allegra McEvedy, a chef who has since become very well known, we set up what was basically a field kitchen and created the first outdoor café at the Serpentine Gallery. That was really the genesis of the Pavilion program. I don’t believe that in that first year we organized any other programs.”
For Julia Peyton-Jones, the idea of creating a different pavilion the following year came quite naturally. She explains, “As soon as Chris Smith said: ‘Yes, the Zaha Hadid Pavilion can stay up,’ then the question was: ‘Do we do it again?’ It took quite a moment to say, yes, we are going to do it again. But we left poor Daniel Libeskind even less time than Zaha. Every year we have no budget. This is a partially a willful, in the best possible sense, statement that we are making, which is that you don’t have to have a lot of money; you don’t have to have a lot of skill or a lot of land. You don’t have to be incredibly well connected. When we started, I didn’t know all the great architects of the world. This is a very modest idea. The principle is, if we can do it, so can anybody else. Don’t be frightened of the unexpected.”
The Serpentine announced with the choice of Daniel Libeskind in 2001 that his temporary structure would be part of an “ongoing series.” Open from June 17 to September 9, 2001, Libeskind’s work, entitled 18 Turns was an aluminum panel structure inspired in part by the Japanese art of paper folding, origami. “18 Turns,” wrote Libeskind in May 2001, “is a special place of discovery, intimacy, and gathering. The space is seen as part of an infinitely accessible horizon between the Gallery and the landscape. Though the structure will disappear with the onset of autumn, it will leave a sharp after-image and the ineffable resonance of a unique space.” Debates on urban design organized with the Architecture Foundation and a series of BBC Proms Poetry Readings animated the space during the summer, a precursor to the even more active schedule of events programmed for later Pavilions.
In 2002, the Gallery went further afield, calling on the Japanese architect Toyo Ito, more recently winner of the 2013 Pritzker Prize. Toyo Ito’s 309-square-meter, single-story structure was covered in aluminum panels and glass. The 5.3-meter-high Pavilion was formed by a steel grillage of flat bars. The 17.5 x 17.5-meter footprint consisted in a “latticed frame of 550-millimeter-deep flat plates, shop welded into 26 discrete panels which are then bolted together on site to form the roof and the wall planes.” The concept was to create a column-less structure that was not dependent on an orthogonal grid system, making an open space to be used during the summer months as a café and the required event space. Commenting on his own ideas in 2002, Toyo Ito wrote about: “A curious art object that is clearly architecture, yet at the same time non-architecture. While offering the bare minimum of functions as a space for people, it has no columns, no windows, no doors – that is, it has none of the usual architectural elements. Does this cube hint at a new vision of architecture to come? The question already has us thinking about what comes next.”
What came next in terms of the Serpentine was the 2003 Pavilion designed by none other than Oscar Niemeyer. Niemeyer was 95 when he agreed to design this project after Julia Peyton-Jones, went to Rio to meet him. One of his long-time collaborators, the engineer José Carlos Sussekind, and Arup in London made certain that the Pavilion was built according to the design of the master. Made of concrete and steel, the structure looked more like a permanent addition to the Kensington Gardens than it was. “I wanted to give a flavor of everything that characterizes my work,” Niemeyer said to the Financial Times. “The first thing was to create something floating above the ground. In a small building occupying a small space, using concrete, and few supports and girders, we can give an idea of what my architecture is all about.”
2004 saw an involuntary pause in the program, with a design by the Dutch architects MvRdV cancelled for reasons of its complexity. In 2005, the noted Portuguese architects Álvaro Siza and Eduardo Souto de Moura teamed up with Cecil Balmond to create a relatively small 380-square meter Pavlion with a timber frame. The column-free structure had semi-transparent five-millimeter-thick polycarbonate roofing. As Hamish Nevile from Arup explained: “It was created as an evolution of the ‘lamella’ barrel-vault roofs developed in Germany in the early 1920s. While traditional lamellas were built from identical elements, however, each element of the Pavilion is unique, having a different length and inclination.
This geometric freedom enables the precise expression of the complex form demanded by the architects. The reciprocal beam system creates a continuous structure that runs from the roof down to form the walls of the Pavilion.” The structure was illuminated by 250 solar powered lamps and was used for the “Time Out Park Nights at the Serpentine Gallery” program of talks, films, lectures, and sound events.
The next two years saw the direct collaboration of Rem Koolhaas with Cecil Balmond (2006) and of the Icelandic artist Olafur Eliasson with the Norwegian architect Kjetil Thorsen (Snöhetta). The 2006 structure took the form of a large egg, 30 meters in diameter, inflated with helium and pressurized air. In a 2006 interview with Hans Ulrich Obrist, Rem Koolhaas stated: “I thought it was very important not so much to reinvent the tradition of the Pavilion, but to try to do something that was not about space or about materials. I tried to imagine something that was like Yves Klein’s Fire Pavilion, on which he collaborated with Claude Parent and Werner Ruhnau, or the one based on air.” A steel structural frame clad in dark timber sheets and a cantilevered walkway, the 2007 Pavilion featured a timber ramp that spiraled twice around the periphery, rising from the lawn to a high point, offering visitors a view of Kensington Gardens. In 2007 Olafur Eliasson stated: “There’s the tradition of making pavilions, which in a sense are not real buildings. It’s a display-oriented trajectory, from the large exhibitions in the 19th century to modern ones like the Frieze Art Fair... This determines the degree to which we allow people to understand the potential of this construction as a means to re-evaluate themselves in relation to their surroundings…The spiraling form is less about form for its own sake and more about how people move within space.”
In 2008 (Frank Gehry), 2009 (SANAA) and 2010 (Jean Nouvel), the Serpentine called on three of the most visible and important architects of the time. Gehry’s 2008 Pavilion was a timber structure “which act(ed) as an urban street connecting the park with the permanent gallery building.” Glass canopies hanging inside the structure provided shade and protected visitors from rain. It was intended as a place for live performances with a capacity of about 275 spectators. In 2009, the Japanese architects Kazuyo Sejima and Ryue Nishizawa took a much lighter approach, covering 557 square meters with a continuous 26-millimeter-thick aluminum roof supported by random 50-millimeter-diameter steel columns.
The architects stated: “The Pavilion is a simple floating aluminum roof. It is not designed as an object so much as a field space that provides a different experience within the continuity of the park.” In 2010, Jean Nouvel sought to strongly differentiate his 500 square meter structure from the surrounding green of the park, coloring bright red.
“Red,” said Jean Nouvel, “is the heat of summer. It is the complementary color of green. Red is alive, piercing. Red is provocative, forbidden, visible. Red is English like a red rose, like objects in London that one has to see: a double-decker bus, an old telephone booth, transitional places where one has to go.” Aside from the more informal daily visits of tourists, the structure was also intended for the Gallery’s program of public talks and events, “Park Nights.”
The Swiss architect Peter Zumthor designed the 2011 Pavilion as a 350 square meter ‘Hortus Conclusus’: an enclosed garden featuring an elegant brick structure that surrounded a planted space with covered walkways. After this somewhat more “solid” option, the 2013 Pavilion by the rising star of Japanese architecture Sou Fujimoto seemed positively ethereal, consisting of a delicate lattice of 20mm steel poles.
He stated, “For the 2013 Pavilion I proposed an architectural landscape: a transparent terrain that encourages people to interact with and explore the site in diverse ways. Within the pastoral context of Kensington Gardens, I envisaged the vivid greenery of the surrounding plant life woven together with a constructed geometry.
A new form of environment was created, where the natural and the man-made merge; not solely architectural nor solely natural, but a unique meeting of the two.”
Aside from the architectural inventiveness that has been demonstrated from year to year in the Serpentine Summer Pavilions, the use of these structures in a park in the heart of London is very much a part of the program and the will of the directors of the Gallery. Julia Peyton-Jones explains, “Since 2001, there has always been a programmatic element to the Pavilions, but, since 2006, when Hans Ulrich came to work here in a daily capacity, he invented the ‘Marathons.’ Every Friday, there is an artistic intervention—filmmaking, performances, readings, or discussions. Some can be put into the pure fine art context, others have more to do with the public programs. The ‘Marathon’ is very particular to the Pavilions and is about the marriage between art and architecture. Hans-Ulrich Obrist confirms, “The Koolhaas–Balmond Pavilion was the venue for the first of our non-stop conversations or ‘Marathons.’ I carried out an interview of Zaha Hadid in that context, for example. What happens each summer depends not only on the architecture but on how the structure is played with by us and by the public. The park in the summer has a very democratic sensibility to it. Pavilions are also follies, which connects what we do to the entire history of that genre.”
Philip Jodidio who was born in New Jersey in 1954, studied art history and economics at Harvard. He has been editor-in-chief of the French art magazine Connaissance des Arts in Paris since 1980 and is
a member of many scientific committees and juries. Among the numerous studies and books he has published on contemporary architecture are the Taschen series on contemporary American, European and Japanese architects as well as monographs on Norman Foster, Tadao Ando, Richard Meier and Santiago Calatrava, among others.
A Knight in the French Order of Arts and Letters, Jodidio has also won the Prix de Briey for his publications.
The Serpentine Gallery, built in 1934 as a tea pavilion, is widely recognized as one of London’s most popular galleries, attracting up to 800,000 visitors to its Exhibition, Architecture, Education and Public Programmes in any one year. It is the only public modern and contemporary art gallery in central London to maintain free admission and remain open seven days a week.



