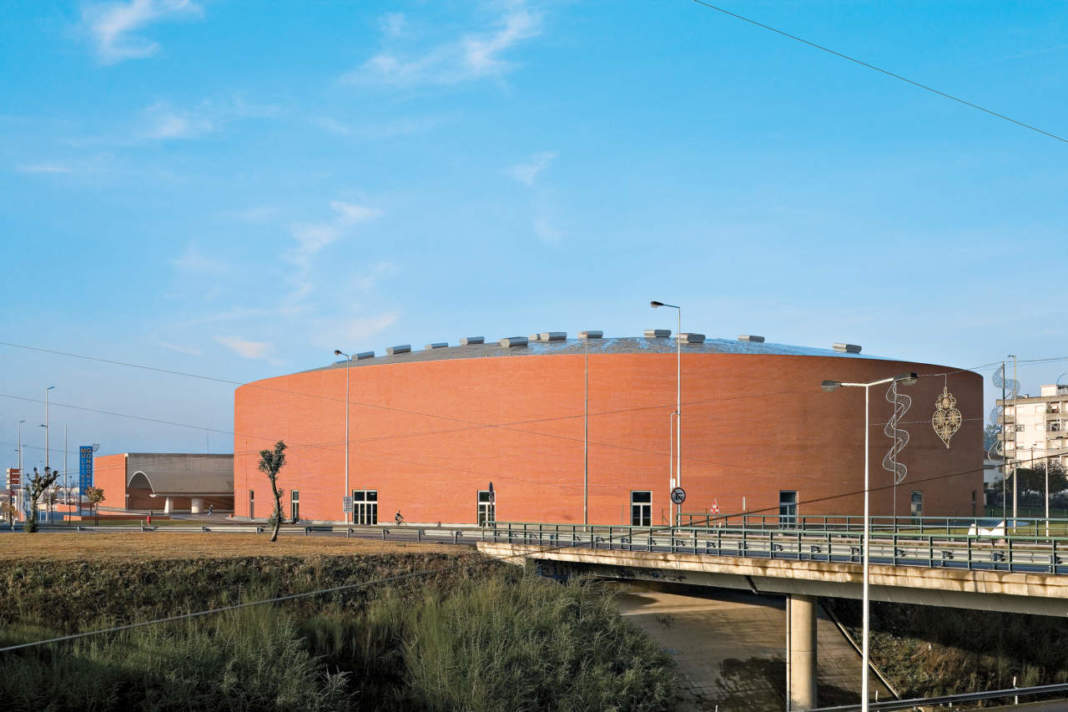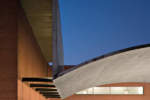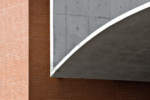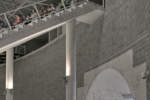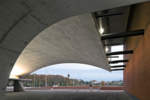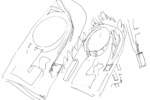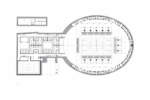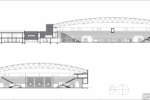architect: Álvaro Siza
location: Gondomar, Portugal
year: 20012007
Situated in Porto’s eastern suburbs, the Gondomar complex is formed by a main building for sports and another smaller one for cultural and pedagogical activities as well as small conferences. Siza gave this complex a role of coordination within a relatively chaotic environment, typical of a heterogeneous suburb. He designed it with this spirit, as a structure with well-defined volumes and clearly destined for public activities, owing to its large dimensions which rise up in a rather anonymous context, dominated by private property. This was the first affirmation of town planning in a place not yet familiar with a real urban strategy.

The complex is made up of three distinct elements: an elliptic shaped room measuring 104 m x 84 m, with a ceiling height of between 15.5m and 21.4 m; a ground-floor and first-floor building containing all sports facilities and conference halls; and finally an annex adjacent to the service areas which contains a second sports centre, with a large reinforced concrete roof forming a kind of arched sail sustained by pillars and embellished by an enormous gutter, the only sculptural motif of this brick-faced building. The elliptic structure has a double wall to accommodate the various public service areas adjacent to the main sports field.
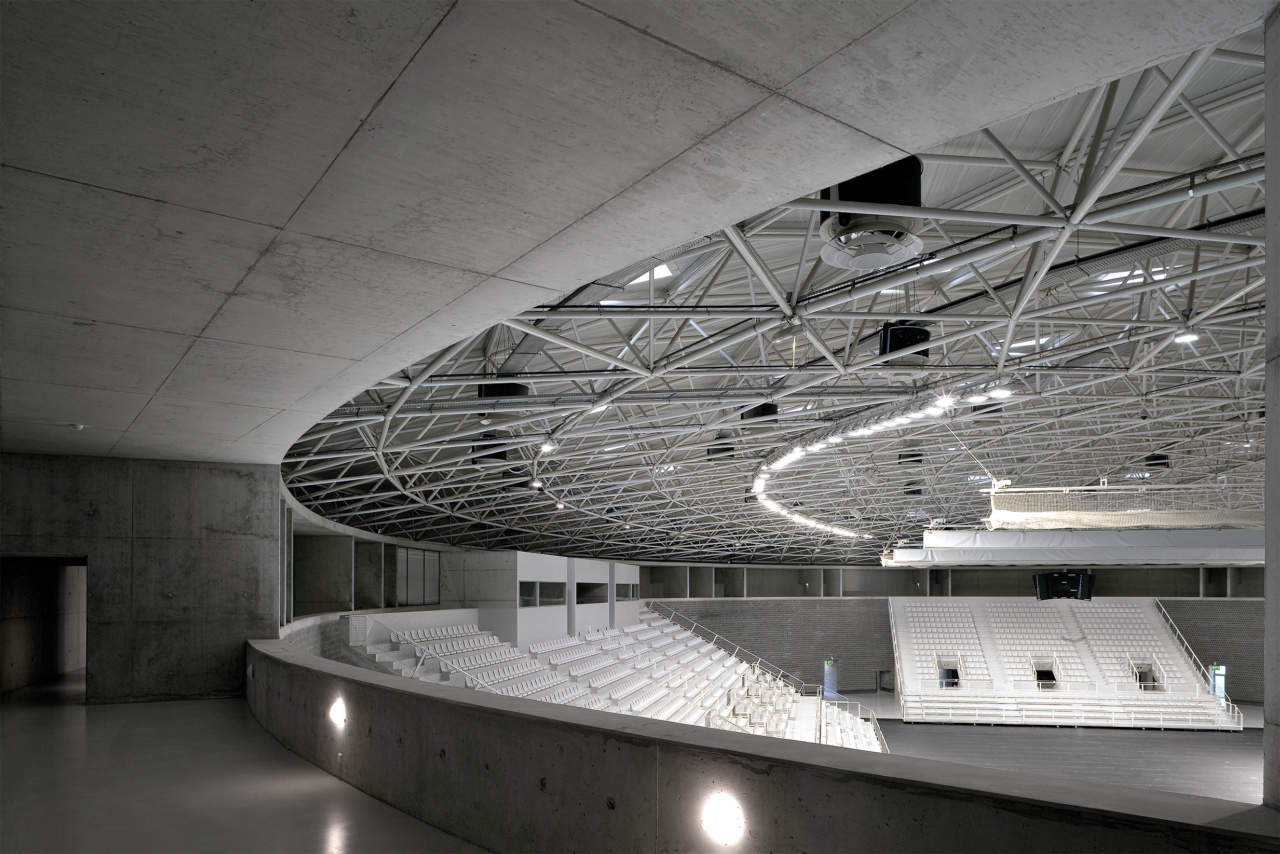
The access ways are located where the main pavilion joins the annex building, giving the impression that the only orifices of this volume are the emergency exits rhythmically distributed at regular intervals. The arena is very simple in appearance, with four reinforced concrete stands, one on each side of the pitch. Its lower part is mobile and can be dismantled, resting on metal section bars independent from the façades. This composition is not typical of Alvaro Siza’s work. Only the sculptural sail-shaped element is reminiscent of his personal language. Here, therefore, is a fine demonstration of his ability to adapt, diversify and innovate.
F.B.
project: Pavilhão Multiusos de Gondomar
date: 2001-2007
architect: Álvaro Siza
collaborators: Estudo Prévio (Edison Okumura)
technical assistance: António Mota (coordinator) José Pelegrin (co-coordinator), Cristina Ferreirinha, Juan Socas, Mateo Muro, Gonçalo Campelo
director of work: Sara Matias, Jorge Leal
structure: João Maria Sobreira
electric system: Alexandre Martins, Fernando Aires
mechanic system: Raul Bessa
water system: Raquel Fernandes, Alexandre Santos
consultants: Instalações Desportivas, Dimas Pinto
acoustic: Phillip Newel, Sérgio Castro
client: Câmara Municipal de Gondomar
firm: Alberto Martins de Mesquita, Ferreira Construções – Pavilhão Multiusos de Gondomar, ACE
photo: Duccio Malagamba


