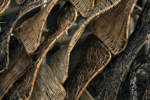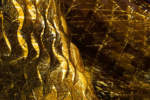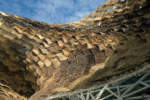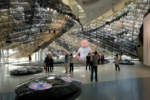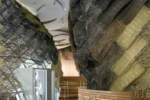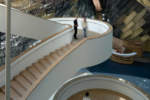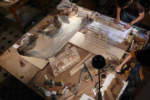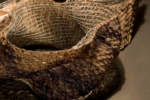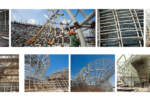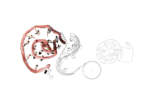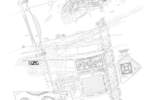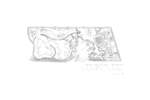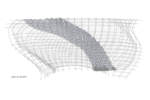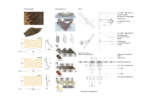architect: Benedetta Tagliabue embt (Miralles Tagliabue EMBT)
location: Expo Shanghai
year: 2010
Happiness and Design
Federica Morgia
A person who returns from a journey is never the same as the one who left. (Old Chinese proverb)
2010 has been quite a year for Italian architecture. Kazuyo Sejima has been appointed director of the XII Architecture Biennial of Venice, Zaha Hadid has inaugurated the MAXXI in Rome and Benedetta Tagliabue has won the prize for the best pavilion at the Shanghai Expo. At the end of the first decade of the 21st century a mainly male dominion has definitively admitted women, not just as supporters but as leading players in contemporary architecture. While the cipher characterizing Sejima’s project is the sophisticated and concise languages of diagrammatic architecture realized with great refinement, and Zaha Hadid’s buildings represent a geometric paradox, where building materials are taken to the limit, rendered pliant by experimentation with figures and design, the creations of Benedetta Tagliabue combine a poetic and light inspiring idea with the dedicated and tireless commitment of the team in charge of its realization, which is the result of a complex process and a collective effort. The great challenge in life is not to manage to get more power and money, but to try to be happy. Living is to pursue happiness: these are the words with which Benedetta Tagliabue has concluded a recent interview, and this conviction is reflected in her concept of architectural design. The challenge consists of reinventing, every time, the playful and rewarding dimension of working on themes that are a part of one, that above all allow one to relate the project to one’s identity, to create works that reveal something about oneself, one’s experiences and one’s life.
Architectural design is a psychogeographic trajectory in which the places and episodes of one’s life converge. It would be possible to trace maps, on the basis of the projects of the EMBT firm, in which memory and geography cross one another’s paths. Availing ourselves of Breton’s exercise, the so-called “cadaver exquis”, where the subsequent concept is linked to the previous, we manage to retrace the elements which the works of Miralles and Tagliabue have in common. The EMBT firm, founded in 1997 by the Italian architect and by Enric Miralles, has continued to work without pause also after the untimely death of the Catalan architect ten years ago. ‘I have not underscored the moment of Enric’s death, I have blurred it, desdibujado. Just like we have always blurred the limit between the presence of our buildings and their voids. As we do in our architecture, when we seek to link them to their surroundings. Thus, after Enric’s death, we have worked in the firm, on the same terms, along the same trajectory in terms of time and creativity”.
From 2000 to 2009 the firm has worked on more than 148 projects, an average of more than 16 a year, concluding the construction of both those commenced with Miralles and the completely new ones. The works are linked in a coherent sequence, in a choral multiplicity of allusions and references. The design of the Spanish pavilion in Shanghai, which has once again allowed the firm to work outside Europe, after the realizations completed in Japan in the early Nineties, would have been impossible without many years of work on the theme of ceramic facings, developed in the projects in Barcelona, the Diagonal Mar park and the roof of the market of Santa Caterina, while the complexity of its metal structure could only have been controlled thanks to the previous experience with the construction of the Foyer of the Parliament of Scotland in Edinburgh. The main themes on which all the latest works pivot are those of a rediscovery of the roots and the traces characterizing the locations where the projects are designed and built. The building materials are often suggested by the geographic location where the project is to be realized, or on the basis of their compatibility with this place. Moreover, the ecological performance and sustainability, also economical, are considered as part of this context. In 2007 Benedetta Tagliabue won the first prize in the competition for the realization of the Spanish pavilion; the second prize went to Izaskun Chillida and the third to Federico Soriano. The work has been completed over three years in close collaboration with engineer Julio Martinez Calzón of the MC2 firm in Madrid, with which the firm has been designing since the mid-Nineties, and with which it has realized some of its most interesting recent projects as the Gas Natural tower and the sound barriers of the Gran Via, both in Barcelona, and the stage machine for the show of choreographer Merce Cunningham. SEEI, the company ordering the building, has allocated an overall budget of 18 million euro for the realization of the Spanish pavilion in Shanghai, and launched a very determined business operation to aid the opening of the Chinese market to Spain. The International Exposition, with the theme Better City – Better Life, aims to build an environmentally sustainable and technologically avant-garde model. The project is inspired by the idea of housing and containing different people and cultures in an embracing and protective space. During the competition phase images associated with Spain were a constant presence in the firm: images of flowers, flamenco, life in the street. The idea of a skirt in movement has suggested the creation of a dynamic, life space, and a building material resembling the woof of a fabric. The project presented by EMBT centred on the transformation of traditional wickerwork, a craft that is widely used both in China and in Spain, into a building technique, thus building a conceptual bridge between East and West. As in the structure of a basket, a self-supporting structure in metal tubes forms the outer shell, onto which the non-structural wall in curved glass and the wicker screens are fixed. The structure, which may be completely disassembled and reinstalled elsewhere, consists of 25 km of steel tubes. The facade, formed of overlapping elements, forms a naturally ventilated climatic membrane which screens the interior from direct sunlight, maintaining the indoor temperature constant and preventing it from getting too hot. The pavilion occupies a surface area of 6000 sqm, with an indoor area of 7624 sqm on two floors. The external facade consists of more than 8200 brown, beige and black wicker panels, hand-woven by craftsmen from Shandong, a province in the north-eastern region of People’s Republic of China. Through the idea of primordial container, the concept of a landscape within the building, of a central void which absorbs the flows like a stomach, is developed. There is a square in the heart of the building, a piece of the building without a roof, which represents the Spanish square, far from the monumentality of the Plaza de Toros or the Plaza Real, but a central part of the social life of the neighbourhoods, an open-air living room where one may meet and spend some time. The organic form, which reminds of the zoomorphic contours of a reptile in movement, breaks the limit of the geometric border within which the project is contained, opening to form a completely permeable and accessible space. Like in works of Land Art, Benedetta Tagliabue’s pavilion redefines and reinterprets the surrounding space, all of which is to be designed, in to outline its characteristics and to construct, through the latter, a new landscape. The traits of the surroundings must be defined in order for a project to work. This planning approach can also be found in the plan of the University Campus in Vigo where the buildings have, on the contrary, been developed on the basis of the design of the paths and the collective space.
On this occasion the architectural design has been furthered by an able management of the assignment, which has made it possible to persuade the customer to invest in landscape design and not just in the buildings located there. Contemporary critics have rewarded the Shanghai pavilion with the prestigious RIBA for the best foreign architecture, linking the work of EMBT to the tradition of Antoni Gaudí’s Catalan Modernism. A double register combines a nonchalant and expressive use of the sign with the ability to form a motivated and heterogeneous team of experts (decorators, ceramicists, blacksmiths, craftsmen, cabinetmakers, carpenters, landscapes designers, artists, sociologists, etc.), in the realization of the work. The predominant role of architectural design has been diluted, in the production of the last few years, with the presence of the so-called minor arts. The panels in wickerwork, crafted with great skill by the artisans of Shanong, are arranged like the scales on the back of a dragon, to enter into a dialogue in a timeless and spaceless discourse with the tactile qualities of the ceramic pieces on the back of the monsters of the Parque Güell in Barcelona.
Federica Morgia, phd in architectural design with a Rome based practice. She worked in Spain with J. Navarro Baldeweg and is one of the principals of Officina5_ArchitettiAssociati. Since year 2000, she did some research with the Faculty of Architecture of Rome. In 2007 she wrote Catastrofe: istruzioni per l'uso, in 2008, she's one of curatos of the exhibition Peacebuilding, Architecture in [post] Conflictual Areas; in 2010 she wrote EMBT. Architecture from 2000 to 2010. She had lectured in various universitites and her projects have been published in Casabella, d'A, Industria delle Costruzioni, Arte e Critica.
Architecture + Structure
Julio Martínez Calzón, Carlos Castañon
The convoluted and original architectural configuration of the Spanish Pavilion for the World Expo 2010 in Shanghai, China, is formed by a system of different sharply curved spatial surfaces which generate a variety of concatenated areas, on the inside as well as on the outside, with a very expressive style. The structure of the Pavilion is formed by two 80 cm distant meshes made out of orthogonally arranged circular tubes. It directly supports the glass curtain wall or the blind cladding on the inner side and, on the outer side, an enclosure of large wicker panels that, while providing protection from direct sun radiation, is permeable to light, air and rain; hence giving the whole a very organic external appearance. Within the volumes originated by the twin-surface of the structural facade, the floors and roofs of the building, which also bear onto the structural elements of the inner main mesh or layer of the facade, are carried out as composite slabs on top of a grillage of rolled steel profiles. Vertical truss bracing systems, integrated into the partitions of the conventional lift and staircase cores, are connected to these slabs. The entire assembly, consisting of the curvilinear structural facade, slabs and trusses, forms an interactive, collaborating and bracing global structural system perfectly able to withstand the combined action of all loads to which it may be exposed to: gravitational, wind, seismic, thermal, etc. Consequently, its structural concept is defined in terms of one and only body, without expansion joints of any kind.
The Pavilion has no basement, and is directly built on a shallow foundation. At the end of the Exposition, the building has to be dismantled and transferred to another location for its use
as a permanent building. Therefore, the main structure was designed to be carried out by means of large modular panels bolted together to facilitate the operation both of assembly and disassembly. In view of the temporary nature of the Expo, the building project could have been conducted with a service lifetime criterion of less than 5 years and a 50-year return period for the loads considered. However, the reduced lifetime criterion has only been applied to the foundation and floor slabs, which may be demolished, while for the other elements of the structure, a service lifetime of 50 years had to be considered because of their scheduled reuse later. A building of these characteristics, where the unusual shape has to be provided by an unhidden structure, required a very special collaborative work between the Architecture and Structure teams, which seamlessly worked together in sculpting and structuring the free form of the pavilion.
Right from the initial stages of the design, during the competition phase, and till the end of the construction on site of the last structural element, the Structural Engineers from MC2 had a constant and fluid dialog with the Architects from EMBT. From the most significant and difficult decisions discussed with Benedetta Tagliabue, to the everyday smaller issues examined with her dynamic group of architects, the communication between both teams was constant and very fluid. Reaching the final form of the pavilion, and deciding the structural typology that best merged into it, with a structurally efficient disposition and an appealing visual appearance, was fruit of an ongoing dialog between Architecture and Engineering. This dialog required the development of new working processes and software tools which allowed a fluid exchange of information. The different shapes that together form the Spanish Pavilion have clearly double curvature. These types of shapes, if adequately used, have a very good structural behavior. In the search for the structure of the Spanish Pavilion, not only the structural efficiency of the typology to be employed was considered, but its easiness and cost of manufacture and construction. Thus, the main typology chosen into which the structure may be categorized is that of a double mesh of orthogonal curved steel tubes.
The pavilion may be divided into two main areas, one for exhibition contents – consisting of three exhibitions rooms, a shop and an open plaza –, and one for offices, closed to the general public. The three exhibition rooms plus the open plaza are characterized by the absence of inner columns, being the curved structural facades the only support for the floors and roofs. The Offices area, although surrounded by the facades, has a more conventional structural system, with inner (straight) columns, and a grillage of beams. The tubular structure of the pavilion has a markedly spatial arrangement which demands, besides a specific analytical approach to ensure an optimized analysis of the structural behaviour of the ideal bar system, to contrive in parallel a second methodological approach of the details and features of the joints, bearing systems and structural links which guarantee that they behave in accordance with the ideal design criteria set up for them.
In view of the free form of this Pavilion, it is fundamental to take advantage of all the possible aspects which might benefit the building’s tensibility. “Tensibility” is hereby defined as the capacity to integrate a structure, determined by a practical minimum of internal deformation energy due to external loads, into the geometry of a given form. In the initial design, special attention was paid to the construction process: the tubes would be curved, cut and welded at the workshop, assembling small panels that could be transported and easily manipulated on site.
The width of these constructive panels was set to 4.80 m approximately; it is to say, consisting of a complete module of 2,40m formed by two ribs or radial parts and two halves of the horizontal tubes module. The maximum height of these panels is about 7 m. Once on site, the panels are connected together vertically and horizontally by means of bolted cleats so as to ease both the assembly and disassembly of these elements at the end of the Expo, and also to reduce the amount of welding to be done on site. Only in special cases and in order to improve the structural presence in public areas such as entrances, corridors, etc., are they continuously welded together. The intersection between the horizontal (parallel) and vertical (meridian) tubes of each layer is carried out off-axis, being the vertical tubes continuous, and the horizontal ones cut. Systematic arrangements of pin bearings are defined between the structural facades and the floors in order to assure that the transfer of the loads of the former onto the later happens in the most favorable conditions for all the elements. The pin bolts are inserted between triangular gussets which are centered with the facade vertical tubes on one side, and to the edge beams on the other. Triangular beams are carried out by means of steel plates and lower longitudinal rods that assure a tuned finishing and an overhead view of great quality. Edge beams are used to delimit the floors and roofs. These edge beams are generally C channels, although in some special cases (the roofs), they are box sections. The construction process of the pavilion, although of great technical complexity due to the highly irregular geometry and unusual systems employed, is relatively simple.
First, the slab and raft foundations were carried out, with a previous partial replacement and pre-loading of the soil for three months.
At the same time, at the steel workshop the curving and welding of the tubes was being carried out, assembling the different modules of the structure, which were later transported to the site, and there connected to each other. This assembly process of the bolted-together modules was originally designed in order to reduce the amount of welding to be carried out on site, and to ease the later dismantlement and reassembly of the building. However, once the construction began, the Contractor finally chose to weld many of the connections.
Once each level of floors was reached by the assembly of the structural facades, the floor grillage was connected to it, and the concrete casted, till the roof levels were reached.
The roofs of the exhibition rooms, with no inner columns, had to be carried out on temporary scaffolding, which could not be removed until the whole roofs were complete, as they required the work as a whole to be able to withstand their self weight. All the technology behind the analysis, manufacture and construction of the structure of the Spanish Pavilion contrast greatly with the wicker panels that cover the building. But although the manufacture of each of the 8500 wicker panels was done by hand, their definition, both in shape and position on the facade, required state-of-the art 3D manipulation software by the Architecture team.
The need to reach an adequate structural system that gave support to the free form of the building conceived by the architect required an intense dialog between Architecture and Engineering right from the early stages of the design. In this dialog, the main variables which configure the building were considered, trying to find the structural system which best merged into the form and into an archetypal structural system, resulting in a coherent structure. In this search of what has been referred to as the “tensibility” of the form, the double curvature of the enveloping facade was both a challenge and the solution to the structural system, as these shapes, when adequately configured, behave in an optimal structural way.
In the architectural and structural design, the role played by computer software, both commercial and specifically developed for this project, was essential. The form was first devised as geometric NURBS (“non-uniform rational B-splines”) surfaces in Rhino software by the Architecture team. After manipulating the form, the surfaces were cut by vertical and horizontal planes which resulted in curves that defined the axis of the corresponding structural tubes. This way, the double curvature shape was formalized by the combination of two families – horizontal and vertical – of single-curvature tubes, easing the steel workshop manufacture. From the 3D geometric model generated by Architecture in Rhino software, the structural model is generated, manipulated and analyzed, giving feedback to Architecture in an iterative process where the sizes, strengths and geometry of the different elements are adjusted.
For this purpose, specifically developed structural analysis software was used, enabling:
- fast importing of the geometry from the CAD model
- Finite Element Method (FEM) non-linear analysis (ANSYS software)
- mautomatic post-processing of the results which allowed a versatile procedure to reach an optimized solution that both satisfied the structural and architectural requirements.
This geometrical model was later used as well by the steel workshop in the construction of all the members, which required a precise geometrical definition. Thus, a unique geometric model served as the communication language between architectural design, structural design & analysis, and workshop construction. The engineering of a free form given by Architecture requires an open-minded approach to its structure, trying to find the most suitable archetypal structural system – or combination of them – which best merges into its geometry, making use of its own form. This approach, which may be referred to as finding the “tensibility” of the form, is only possible through a deep understanding of the inherent structural behavior a shape may give rise to, a process greatly aided through the use of flexible computer software.
Julio Martínez Calzón is prof. Dr. Structural Engineer and President of MC2 Engineering Consultant Office in Madrid. With a experience of more than 40 years in designin bridges and special structures, he has collaborated with many world-renowned Architects such as Norman Foster, Santiago Calatrava, Rafael Moneo, leoh Ming Pei, Juan Navarro Baldeweg, Tadao Ando, Arata Isozaki and others. Some of his most remarkable works are: Palau Sant Jordi (Isozaki), Collserola Tower (Foster), Canal Theaters (Navarro Baldeweg), Torre Espacio (Pei, Cobb, Freed and partners) and the Spanish Pavilion for the 2010 Expo in Shanghai (Miralles Tagliabue EMBT).
Carlos Castañon is a Structural Engineer and Director of MC2 Engineering Consultant Office in Madrid. He has worked together with Julio Martínez Calzón for the past eight years, collaborating on several bridges and special building projects. He has been the engineer in charge of the structural design and analysis of the spanish Pavilion for the 2010 Expo in Shanghai, and currently collaborates with Miralles Tagliabue EMBT on several other projects.



