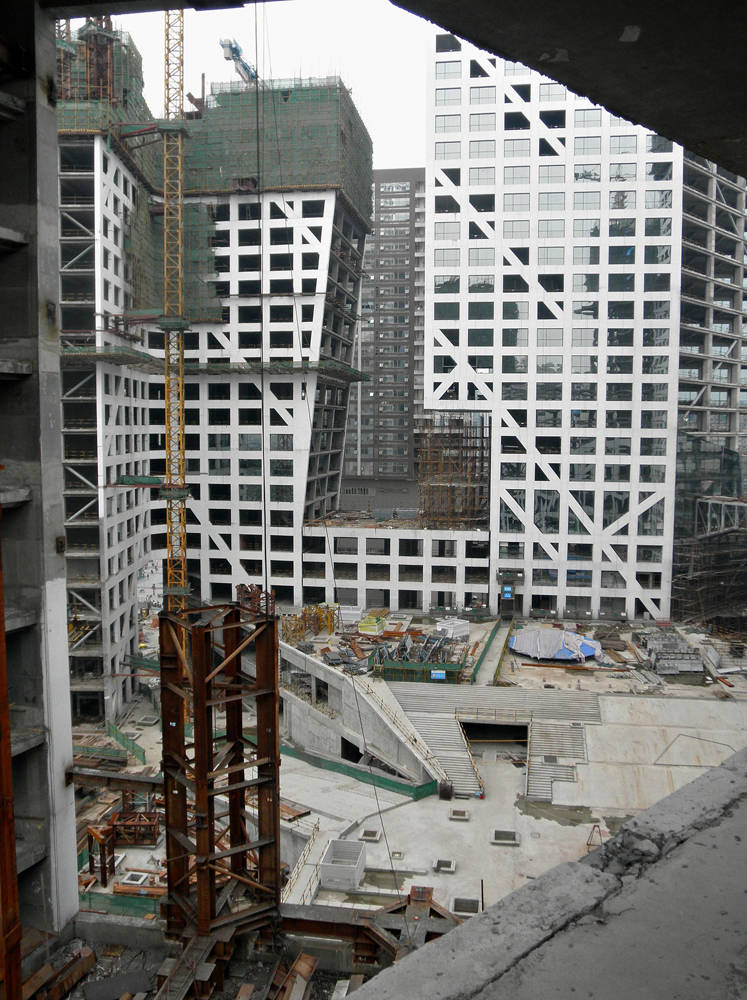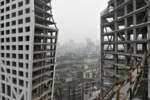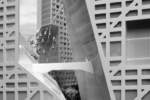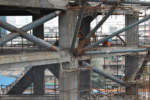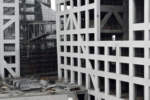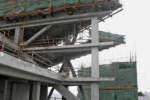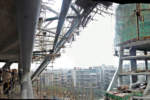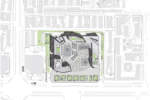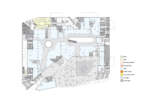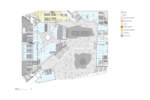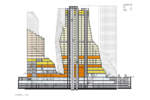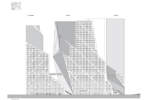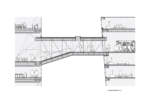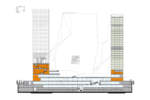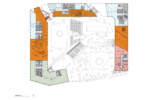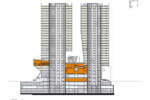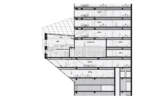architect: Steven Holl Architects
location: Chengdu, China
year: 2012
The Sliced Porosity Block, CapitaLand China‘s new Raffles City in Chengdu, is a hybrid of different functions like a giant chunk of a metropolis. It will be located just south of the intersection of the First Ring Road and Ren Min Nan Road. Its sun sliced geometry results from required minimum daylight exposures to the surrounding urban fabric prescribed by code and calculated by the precise geometry of sun angles. The large public space framed by the block is formed into three valleys inspired by a poem of Du Fu (713-770). In some of the porous openings chunks of different buildings are inserted. Our micro urban strategy will create a new terrain of public space; an urban terrace on the metropolitan scale of Rockefeller Center. This new terrain is sculpted by stone steps and ramps with large pools that spill into stepped fountains. Trees, plantings and benches are flanked with cafes. Roof gardens are cultivated through their individual connections to hotel cafes. At the shop fronts there will be luminous color, neon, backlit color transparency. Like the wash of color that suddenly appears in the great black and white films by Andrei Tarkovsky. The aim for the Sliced Porosity Block is to form new public space and to realize new levels of green construction in Chengdu. The complex is heated and cooled geothermally by 400 wells. The large podium ponds harvest recycled rainwater with natural grasses and lily pads creating a cooling effect.


