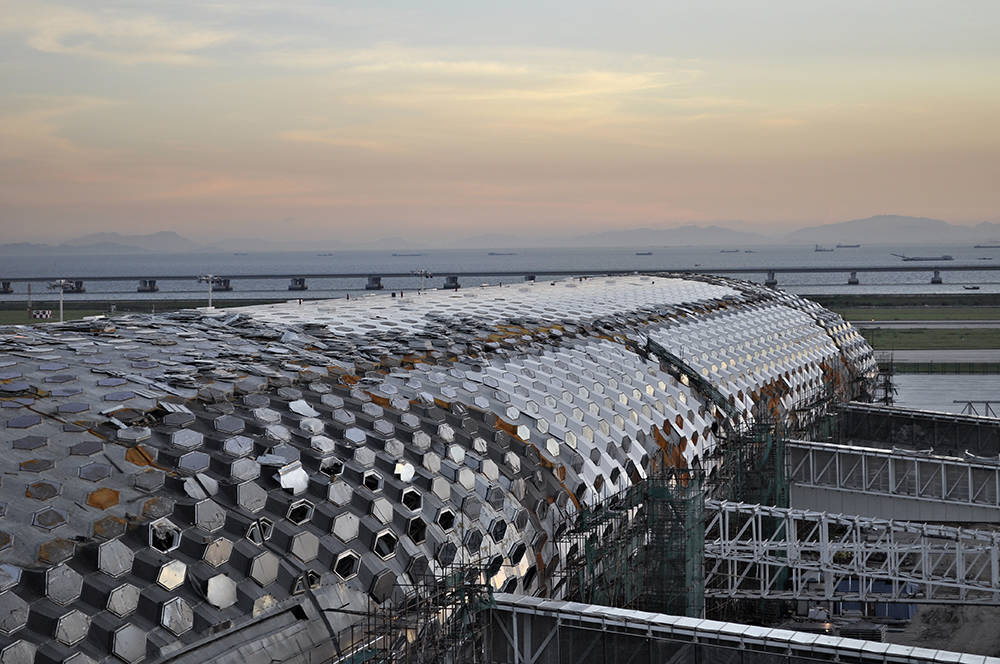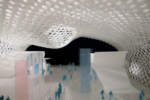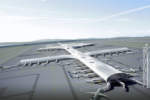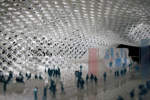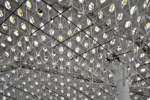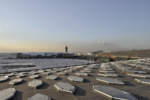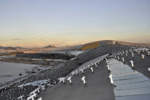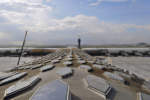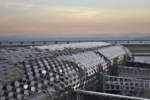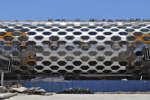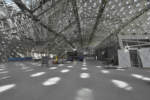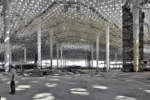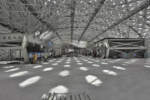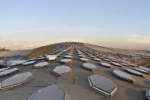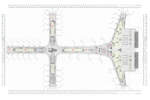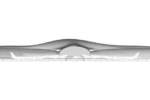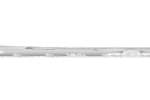architect: Massimiliano e Doriana Fuksas
location: Shenzhen, Guangdong, China
Shenzhen is one of the most important industrial cities in China and a very popular tourist attraction. The city, which has registered a rapid growth, is located in the southern part of the Guandong province, near the delta of the Pearl River and Hong Kong. Shenzhen Bao'an International Airport is China’s fourth largest after Beijing, Shanghai and Guangzhou. In 2008 the architects Massimiliano and Doriana Fuksas won the international competition for the expansion of the airport with their design for Terminal 3. The concept of the project brings to mind a sculpture with an organic shape. The structure of the building is in steel, with a substructure in reinforced concrete.
The skin enveloping the structure, both on the inside and on the outside, features a honeycomb motif. The 300,000 m2 of façade is covered by metal and glass panels of various dimensions, some of which can be opened, and are designed to form a honeycomb pattern. The roof reaches a height of 80 m. Through its double layer, the “skin” lets daylight through, creating plays with light and shade.
To most travellers the terminal and its concourse represent the “perception of the airport”. The concourse is the key area of the airport, and comprises three levels. Each of them features three independent functions: departures, arrivals and services. On the ground floor the piazza serves as entrance point to departures and arrivals, as well as to cafes and restaurants, offices and facilities for business meetings. Travellers arrive at the terminal at a level 14.4 metres above ground. The interior is inspired by a concept of “fluidity”. The intention is to unite two different ideas: of movement and of pause. The honeycomb motif which is developed in the suspended structure is also translated in the interior and repeated on different scales throughout the building. Boxes containing shop introduce the same pattern on a larger scale, and it is also echoed by a series of articulations in the concourse. In most public areas the honeycomb pattern can also be found in some form in the surfaces of both walls and ceiling.


