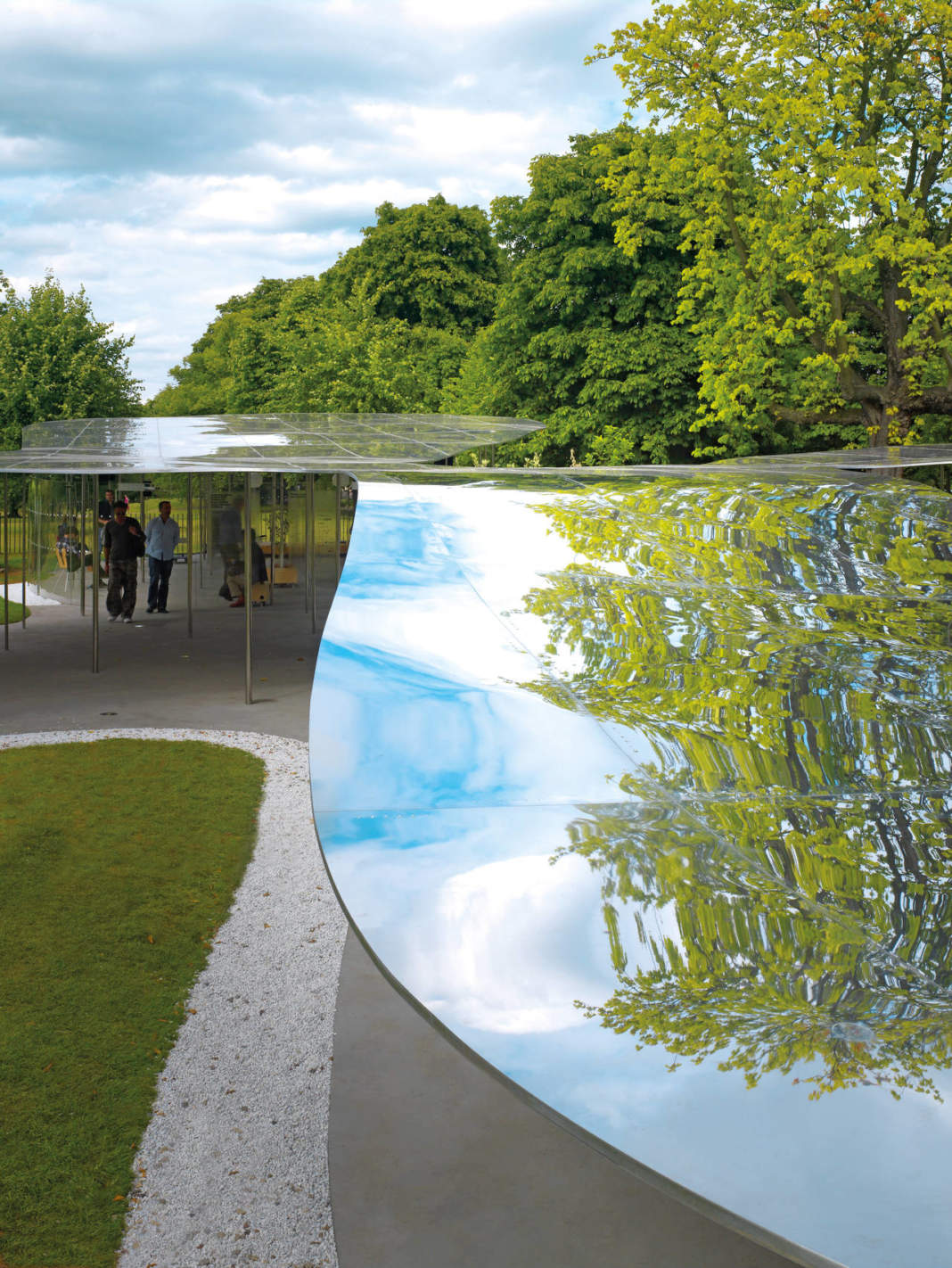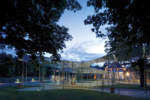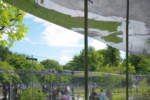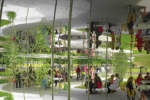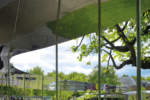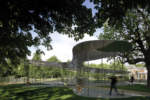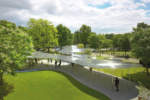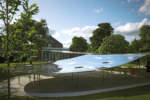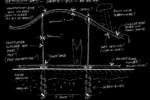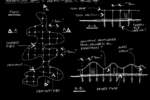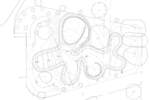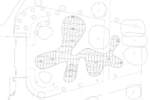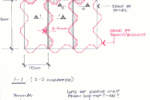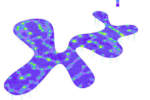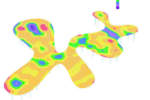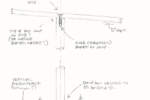architect: SANAA
location: London, UK
year: 2009
The Serpentine Gallery Pavilion 2009 has an overall footprint of 557 square metres. The design comprises two mirror finished aluminium plates with a 18mm plywood centre, layered in a three-dimensional shape floating on thin stainless steel columns. The Pavilion has been designed to include access and equality of experience for all members of the public. The site contains varying gradients, from the existing pedestrian paths at the Serpentine Gallery to the roadside. The intention is that all areas under the roof will be fully accessible, with level areas for seating. There are discrete wind breaks in the form of screens and vegetation, enabling the Pavilion to be accessed from all sides. The flooring is of light grey concrete. Seating is movable so that open spaces can be used as needed. The interior space is designed as a covered Pavilion for visitors to take respite and enjoy the various activities within. It also serves as a performance space. When seating is used it will accommodate approximately 150 people, and when seating is removed the Pavilion will accommodate up to 300 people standing. The architectural expression of the interior is generated from the reflections of the park on the underside of the roof supported by randomly placed thin columns. The concept of the Pavilion design is that the park and Pavilion are one. A translucent acrylic material of varying thickness (20mm and 25mm) is placed around the perimeter in some areas to provide a windbreak and protection from the elements. The internal flooring is of light grey concrete, making it slip resistant and suitable for public use. The lighting is embedded into the flooring of the Pavilion. They lights are recessed into the floor, and they meet all standard requirements for external lighting. The lighting plan ensures safe access and egress for the visiting public. Power is supplied by two generators, one constantly supplying the Pavilion, and a second generator to back up this supply in the unlikely event of a power failure.
Structural Support
The structure is a random arrangement of columns spaced two to three meters apart. The aluminium roof spans across the columns acting as a monolithic slab.
Kazuyo Sejima was born in Ibaraki Prefecture in 1956.
1981 graduated from Japan Women‘s University with Masters Degree in Architecture, joined Toyo Ito & Associates.
1987 established Kazuyo Sejima & Associates.
1995 established SANAA with Ryue Nishizawa.
2001 professor at Keio University, Tokyo.
2006 visiting Professor at Ecole Polytechnique Federale de Lausanne.
2006 visiting Professor at Princeton University, USA.
Ryue Nishizawa was born in Kanagawa Prefecture in 1966.
1990 graduated from Yokohama National University with Masters Degree in Architecture. Joined Kazuyo Sejima & Associates.
1995 established SANAA with Kazuyo Sejima.
1997 established Office of Ryue Nishizawa.
2001 associate Professor at Yokohama National University.
2006 visiting Professor at Ecole Polytechnique Federale de Lausanne.
2006 visiting Professor at Princeton University.
2007 visiting Professor at GSD.


