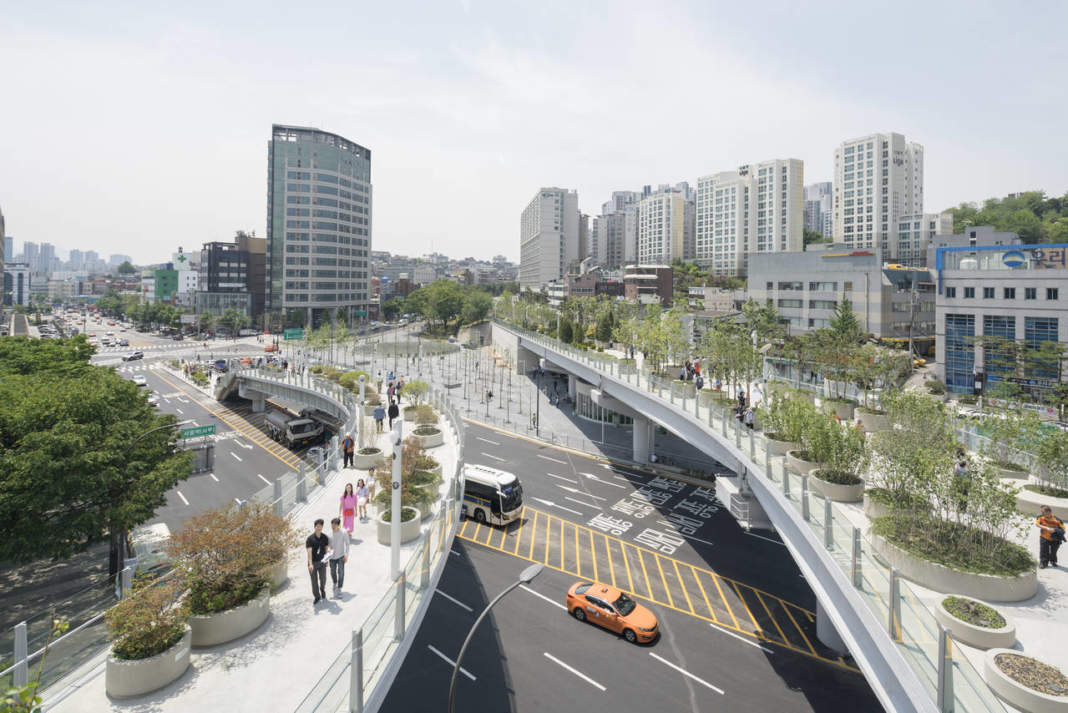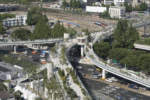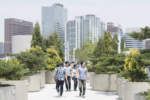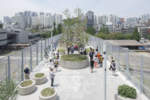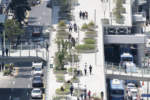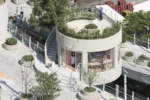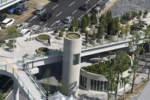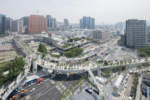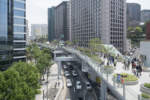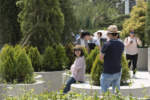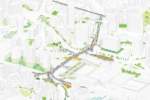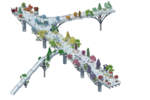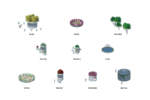architect: MVRDV
location: Seoul, Korea
year: 2017
Located in the heart of Seoul, a true plant village has been realised by MVRDV on a former inner city highway in an ever-changing urban area accommodating the biggest variety of Korean plant species and transforming it into a public 983-metre long park gathering 50 families of plants including trees, shrubs and flowers displayed in 645 tree pots, collecting around 228 species and sub-species. In total, the park will include 24,000 plants (trees, shrubs and flowers) that are newly planted many of which will grow to their final heights in the next decade.
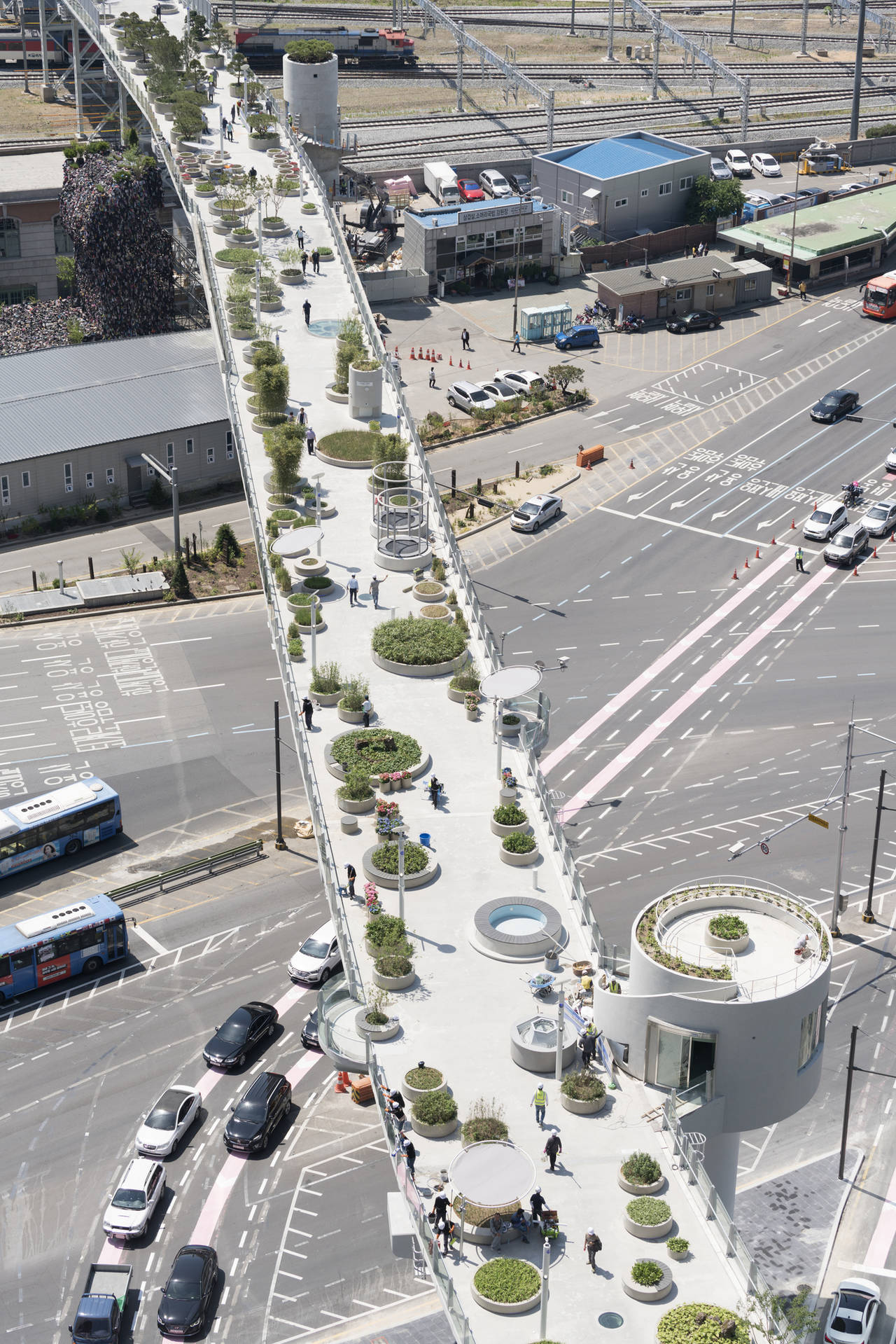
Seoullo, the Korean name for Skygarden translates to ‘towards Seoul’ and ‘Seoul Street’, while 7017 marks the overpass’ construction year of 1970, and its new function as a public walkway in 2017. The pedestrianised viaduct next to Seoul's main station is the next step towards making the city and especially the central station district, greener, friendlier and more attractive, whilst connecting all patches of green in the wider area.

Since the project was won by MVRDV in May 2015, the main challenge of the Skygarden has been to transform the existing overpass into a public garden, overlaying a matrix of Korean flora onto the 16m elevated steel and concrete structure. How to transform a 1970’s highway into a Skygarden and how to change the daily life of thousands of people who cross Seoul’s city centre every day? From the start, MVRDV engaged with this need to change the forgotten and existing infrastructure into a green symbol that will become a catalyst for a greener quarter for Seoul. Together with the municipality, local NGO’s, landscape teams and city advisers are committed to accommodating the biggest diversity of flora into a strictly urban condition. New bridges and stairs connect the viaduct with hotels, shops and gardens.
Credits
location: Seoul, South Korea
year: 2015+
client: Seoul Metropolitan Government
program : Transformation of 938-metre section of elevated highway (9.661 m2) into public space
budget : Undisclosed
competition: Winy Maas, Jacob van Rijs and Nathalie de Vries with Wenchian Shi, Kyosuk Lee, Kai Wang, Ángel Sánchez Navarro, Jaewoo Lee, Antonio Luca Coco, Matteo Artico and Jaime Domínguez Balgoma
landscape architect: Ben Kuipers, Delft, Netherlands
local architect: DMP, Seoul, Korea
structure: Saman Engineering, Seoul, Korea
local landscape designer: KECC, Seoul, Korea
sustainability: EAN, Seoul, Korea
architectural atructure: Cross, Seoul, Korea
industrial designers: Studio Makkink & Bey, Amsterdam, Netherlands
MEP: Samsin, Seoul, Korea
traffic engineers: Song Hyun R&D, Seoul, Korea
lighting design: Viabizzuno, Milan, Italy and Nanam Ald, Seoul Korea
app design: nhtv, Breda, Netherlands
cost engineers: Myong Gun, Seoul, Korea
Design Devlopment: Winy Maas, Jacob van Rijs and Nathalie de Vries with Wenchian Shi, Kyosuk Lee, Mafalda Rangel, Daehee Suk, Daan Zandbergen, Kai Wang, Sen Yang and Dong Min Lee
landscape design: Ben Kuipers landscape architect, MVRDV
local architect: DMP, Seoul, Korea
structure: Saman Engineering, Seoul, Korea
local landscape designer: KECC, Seoul, Korea
lighting design: Rogier van der Heide, MVRDV and Nanam Ald, Seoul Korea
construction: team: Winy Maas, Jacob van Rijs and Nathalie de Vries with Wenchian Shi, Kyosuk Lee, Mafalda Rangel and Dong Min Lee
landscape design: Ben Kuipers Landscape architect


