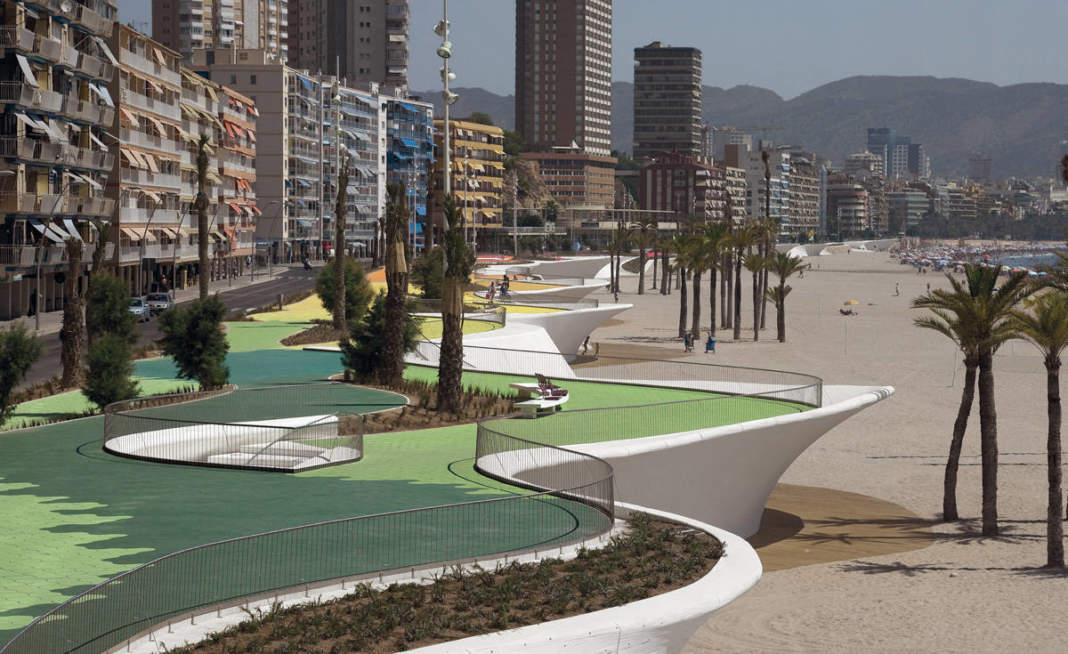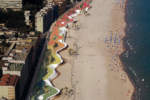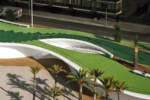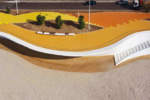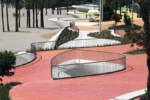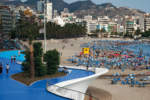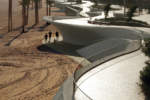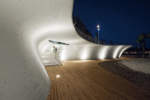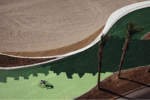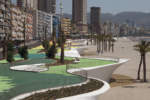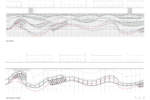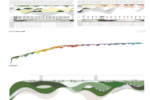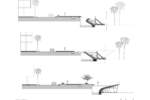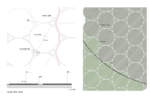architect: OAB
location: Benidom, Spain
year: 2009
Benidorm is perhaps the singlemost paradigmatic Spanish city of the massive industry of leisure and tourism, a city of an extremely high density concentrated in a tiny territory. This model has shown itself to be more efficient than others that position the deterioration of huge tracts of land, towns that are empty for nine months of the year, almost impossible to maintain. In the competition for the remodeling of the 1.5-kilometer-long West Beach Promenade, we proposed a radical innovation in terms of what different promenades the world over have hitherto been. Not only a borderline of protection, a hinge between town and sea, the construction will be a public place that is conducive to many different activities. The promenade, a place with a life of its own, has organic lines, a reminder of natural wave forms that generate an ensemble of honeycombed surfaces that juggle light and shadow, a series of convexities and concavities that gradually construct a set of platforms and levels that provide areas for play, meeting, leisure or contemplation. Its layout will resolve the natural runoff of rainwater, allow for the support of collectors and infrastructure networks, eliminate architectonic barriers, link the beach with the underground car parks and thus become a complex strip of transition between the town and beach. This scheme, originating in an aleatory decision to work with curvilinear braids (structured in intermediary layers and platforms), does not obey the laws of chance but establishes a number of fixed geometric laws and modulates to facilitate the logic of its construction. Similar in origin to the strategy employed in the Barcelona Botanical Garden, the strategy here assumes a life of its own. The curved fabrics are gradually plaited woven together, obtaining forms of fusion by following a few rigorous geometric norms. The surfaces of the promenade intersect, move off and change level, thus generating jutting platforms and concave and convex shapes without ever invading the area of sand.
Carlos Ferrater (Barcelona, 1944) Qualified as architect at the Escola d’Arquitectura de Barcelona (ETSAB) in January 1971, and gained his doctorate in April 1987. Professor of Architectural Project Design at the Universitat Politècnica de Catalunya and holder of the Cátedra Blanca of Barcelona. Conferred Honoris causa Doctor by the University of Trieste, Italy. Member of the Royal Academy of Fine Arts of Sant Jordi. Founding Partner Architect of OAB (Office of Architecture in Barcelona) together with Xavier Martí, Lucía Ferraterand Borja Ferrater in 2006.
At present he is working in the Centre Culturel des Jacobins in Le Mans, a Wineri in Toro, Zamora, a building of apartaments and a Hospital in Bilbao, the Sea Promenade in Benidorm, The “Ciutat de la Música” in Sabadell, Barcelona, the intermodal and multimodal buildings in the Barcelona Airport, the Murcia Airport, a landscape intervention in Atapuerca, the headquarters of GISA and FGC in Barcelona, the Worl Trade Center Tower in Cornellà, Barcelona and a complex of office buildings in Paris.
Xavier Martí Galí (Barcelona, 1969) Awarded title of architect in 1995 by the ‘Escuela Técnica Superior de Arquitectura de Barcelona’ (ETSAB) and incorporated in 2003 as an Associate Architect, Carlos Ferrater Studio and Founding Partner of OAB in 2006. Among other projects, Xavier has co-authored, with Carlos Ferrater The Waterfront on Sunset Beach in Benidorm, Spain. In Barcelona: the Media Campus office building on Avenida Diagonal, the proposal for an apartment building on Paseo de Gracia, AA House, Frontaura Winery in Toro, as well as a the World Trade Center shopping center and hotel tower in Cornellá.


