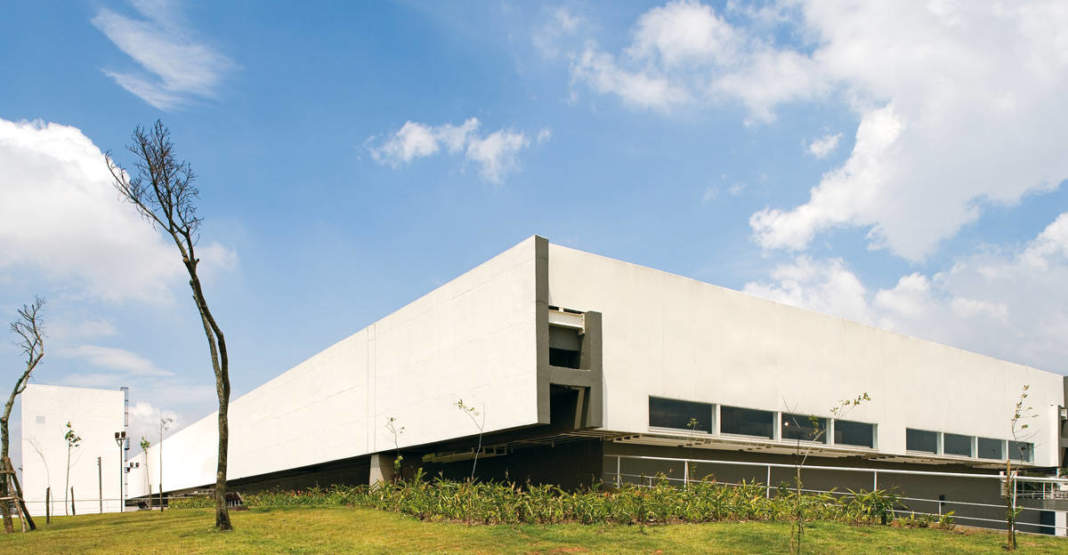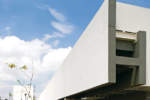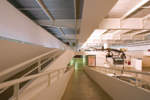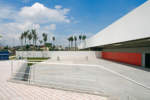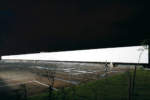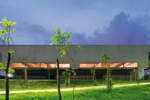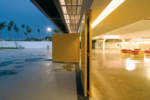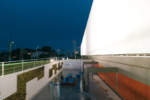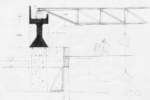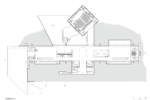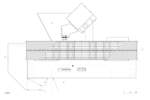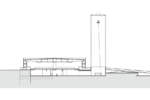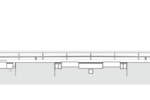architect: Paulo Mendes da Rocha
location: São Paulo
year: 2007
The initial proposal of the Municipality of Santo André consisted of the creation, inside a public park in the city, of a Museum of Sciences for children that was to interact with the public school system. The project features an expansion of the initial idea, with the construction of a pavilion that not only hosts the museum but also spaces dedicated to art exhibitions and events of various kinds. The proximity of the streets leading to the park and the area where the pavilion is to be built has made it possible to devise a limited access plan in order not to interfere with the conduction of the other activities that take place in the park. The museum is therefore accessible through a large piazza that serves both as parking area for the cars of the visitors and a stopover area for school buses. An uncovered ramp moreover provides access to an underground tunnel which connects the entrance piazza directly to the interior of the building. This tunnel contains some auxiliary services, as toilets, administrative rooms and storage areas. The pavilion projects from the ground like a large rock, an enormous parallelepiped structure that extends lengthwise, adapting itself judiciously to the slope of the terrain. The internal height of the parallelepiped structure is about 2.70 m, and it remains suspended about 60 cm above the ground, as if it were floating.
The whole structure, a body measuring approximately 30 metres by 160 metres, is formed of two parallelepipeds in reinforced concrete, inside which all the floors are organized. Apparently suspended, the building appears dynamic, as it rests on no more than 3 pillars, “trunks” measuring only 150 cm, with spaces of 80 cm and a projection of 20 m; in other words, a very singular construction. Coherently with the principle of respect for the environment that is intrinsic in the concept of the park, the presence of large area for the collection of rainwater plays an important role in relation to the formal language of the architecture. In fact, the two parallelepiped structures are designed to gather rainwater from the whole roof, which is then channelled into the ground through four fountains placed on the extremities of the pavilion, which contribute to the natural flow of water within the park. Windows have been installed in the spaces created by the indispensable load-bearing walls; due to the greater height of the wall itself, they cannot be seen either from the inside or from the outside, thus creating a surprising illumination effect.
In addition to the pavilion, two other volumes have been designed; they will host an auditorium and a special exhibitions space, respectively; both are connected to the main building by covered passages.


