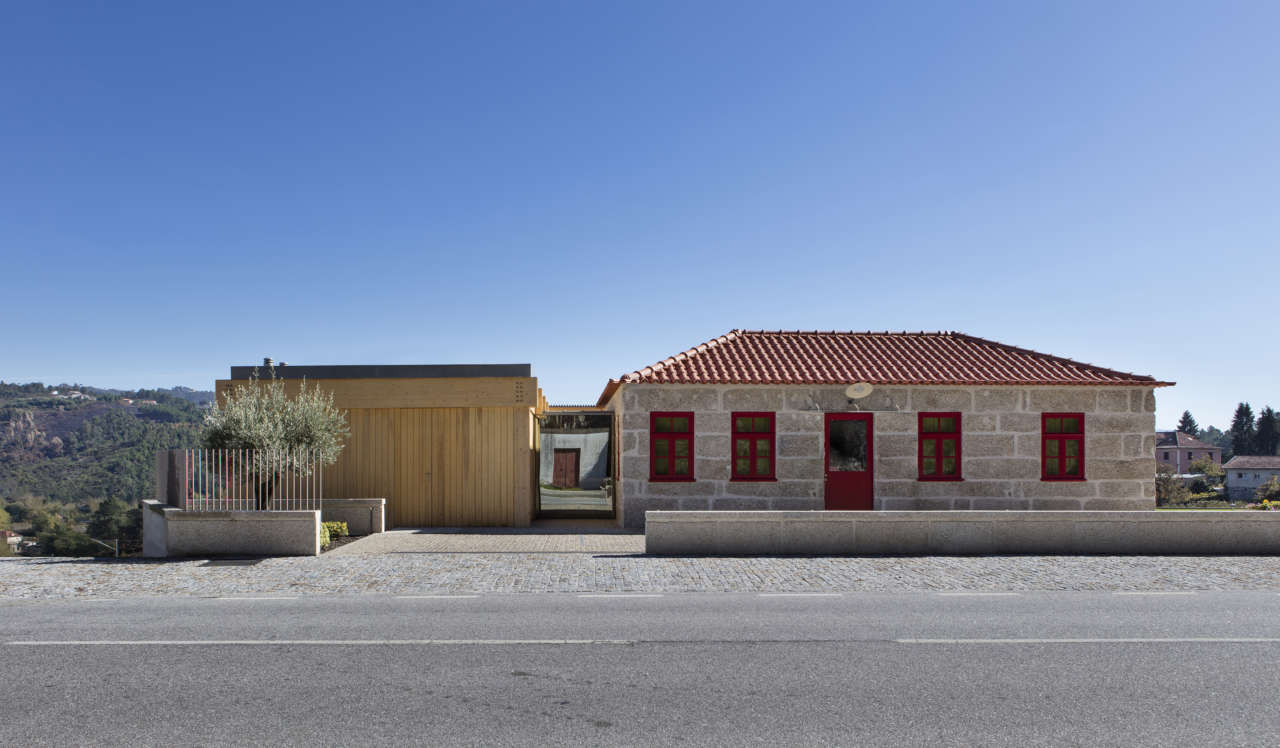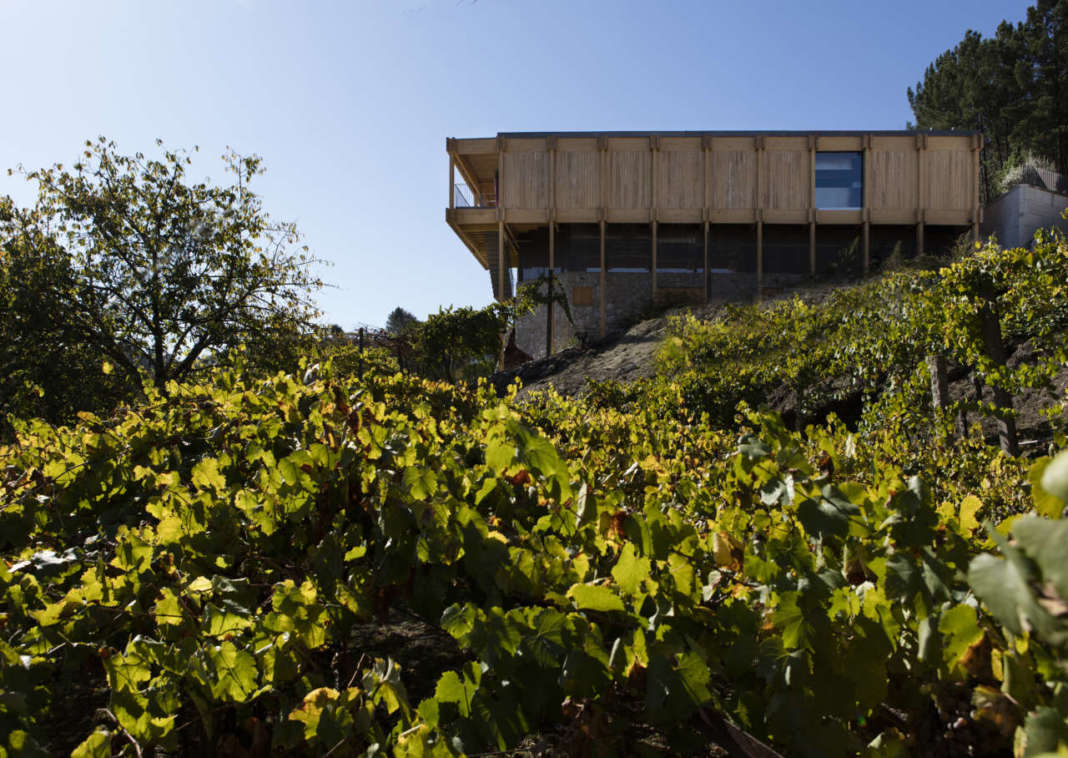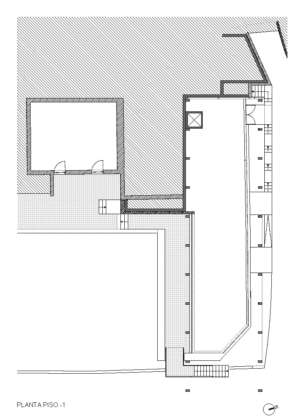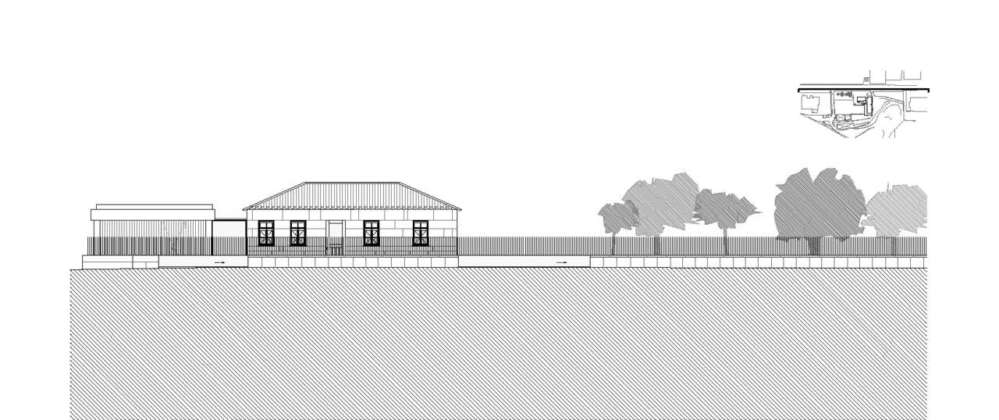architect: CORREIA/RAGAZZI ARQUITECTOS
location: Vila Meã, Portugal
year: 2017
In line with the architects's idea according to which each work is unique, regardless its dimension or budget, the architectural practice CORREIA/RAGAZZI ARQUITECTOS has pursed quality through its project’s innovation and rigor one more time. The project of Restaurante das Lapas by CORREIA/RAGAZZI ARQUITECTOS consisted of an extension of an old building located in Vila Meã in Portogallo.

The site was outlined by a pre-existing house, with a terrace quite typical from the region, located at the upper part of the terrain, which has a singular topography, accentuated by slopes and terraces defined by stone walls.
The architectonic renovation of the restaurant, is marked by a clear distinction between the pre-existing building, which corresponds to the rehabilitation, and the new building that would constitute an extension.

Although both buildings stand upon the terrain terraces, the referred difference between them is accentuated by its orientation and window openings, forming an “L” shape that opens to the view, and defines a pleasant exterior area. Both these volumes receive the restaurant with the entrance at the upper level of the terrain at the same height as the main street, Rua das Lapas.

The new volume, characterised by a modular wood structure, takes inspiration from the existing stone building for its morphology and volume. In this way, the two buildings connect paths and fluxes, both private and public.
As the user moves away from the construction, the wooden structure focuses on the terrain material, and it stands supported by wooden pillars through the slopes, creating a suspended part, covering a platform below more related with the terrain, creating an area more quiet and shaded.
title Restaurante das Lapas
location Vila Meã, Portugal
site area 15.418 mq
construction area 623,45 mq
architects Correia/Ragazzi Arquitectos
collaborators Rita Breda, Ilaria Gianola, Maria Abreu, Marcos Moreira
engineering Omega
project 2014
completion year 2017
photography Juan Rodriguez
















